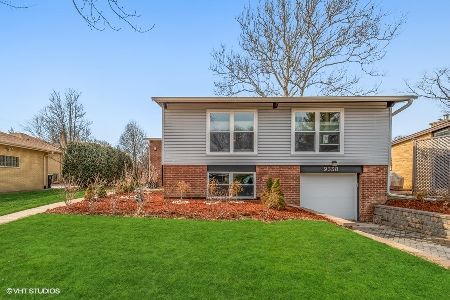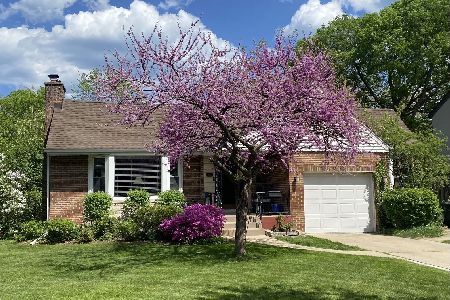9338 Lincolnwood Drive, Evanston, Illinois 60203
$542,500
|
Sold
|
|
| Status: | Closed |
| Sqft: | 2,000 |
| Cost/Sqft: | $275 |
| Beds: | 3 |
| Baths: | 3 |
| Year Built: | 1950 |
| Property Taxes: | $9,379 |
| Days On Market: | 2479 |
| Lot Size: | 0,18 |
Description
Beautifully renovated Mid Century home! This interior rehab features a dramatic entry that opens up into a contemporary and spacious living room/dinning area with a sleek kitchen, that all overlook the backyard and patio. On the first floor, the sun filled living area features a stunning lofted ceiling with exposed wood, built-ins, and a fireplace. The second level has 3 large bedrooms and 2 full bathrooms. Lower level consists of a fully finished family room. In addition, the mechanicals, roofing, siding, and windows are all new. The attached heated garage features a new remote door and paved driveway. The front exterior is ready for your own landscaping ideas. Two blocks from Central Park/kids play lot, tennis , baseball and basketball. Two and a half blocks from Saint Joan of Arc School, less than 5 for Walker Elem.
Property Specifics
| Single Family | |
| — | |
| — | |
| 1950 | |
| None | |
| — | |
| No | |
| 0.18 |
| Cook | |
| — | |
| 0 / Not Applicable | |
| None | |
| Lake Michigan | |
| Public Sewer | |
| 10351886 | |
| 10142130240000 |
Nearby Schools
| NAME: | DISTRICT: | DISTANCE: | |
|---|---|---|---|
|
Grade School
Walker Elementary School |
65 | — | |
|
Middle School
Chute Middle School |
65 | Not in DB | |
|
High School
Evanston Twp High School |
202 | Not in DB | |
Property History
| DATE: | EVENT: | PRICE: | SOURCE: |
|---|---|---|---|
| 24 May, 2019 | Sold | $542,500 | MRED MLS |
| 27 Apr, 2019 | Under contract | $550,000 | MRED MLS |
| 22 Apr, 2019 | Listed for sale | $550,000 | MRED MLS |
| 5 Apr, 2022 | Sold | $610,000 | MRED MLS |
| 28 Mar, 2022 | Under contract | $599,000 | MRED MLS |
| 28 Mar, 2022 | Listed for sale | $599,000 | MRED MLS |
Room Specifics
Total Bedrooms: 3
Bedrooms Above Ground: 3
Bedrooms Below Ground: 0
Dimensions: —
Floor Type: —
Dimensions: —
Floor Type: —
Full Bathrooms: 3
Bathroom Amenities: —
Bathroom in Basement: 0
Rooms: No additional rooms
Basement Description: Crawl
Other Specifics
| 1 | |
| — | |
| — | |
| — | |
| — | |
| 60 X 131.07 | |
| — | |
| None | |
| — | |
| — | |
| Not in DB | |
| — | |
| — | |
| — | |
| — |
Tax History
| Year | Property Taxes |
|---|---|
| 2019 | $9,379 |
Contact Agent
Nearby Similar Homes
Nearby Sold Comparables
Contact Agent
Listing Provided By
Coldwell Banker Residential












