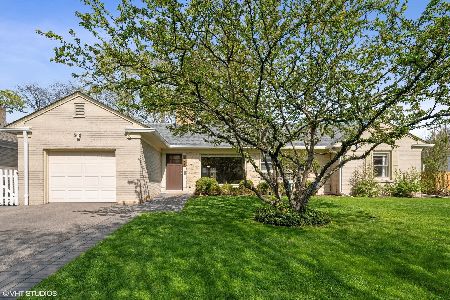9322 Lawndale Avenue, Evanston, Illinois 60203
$735,000
|
Sold
|
|
| Status: | Closed |
| Sqft: | 2,423 |
| Cost/Sqft: | $310 |
| Beds: | 4 |
| Baths: | 3 |
| Year Built: | 1951 |
| Property Taxes: | $15,569 |
| Days On Market: | 2392 |
| Lot Size: | 0,20 |
Description
Incredible value you for the price! Set on a beautifully landscaped lot just across from Central Park, this renovated and expanded Colonial is sure to please. The traditional Living Room has a wood-burning fireplace and built-ins. The Kitchen/Family Room addition is really the heart of the home with all of the modern conveniences plus a breakfast nook, an eat-in bar at the center island, vaulted ceilings, skylights, built ins surrounding the wood burning fireplace and a bar area. There is also a separate Dining Room, Mud Room and Sun Room on this level. The Master Suite boasts his & hers closets and a gorgeous bath. Three more bedrooms on the second level with great closets and an updated bath. Cozy cabin-like recreation room plus tons of storage in the basement. Enjoy outdoor entertaining on the spacious brick paver patio that open to Kitchen and wraps around to the Sun Room with a fireplace. Many recent updates throughout - see agent remarks for the complete list.
Property Specifics
| Single Family | |
| — | |
| Colonial | |
| 1951 | |
| Partial | |
| — | |
| No | |
| 0.2 |
| Cook | |
| — | |
| 0 / Not Applicable | |
| None | |
| Lake Michigan | |
| Public Sewer | |
| 10455094 | |
| 10141280260000 |
Nearby Schools
| NAME: | DISTRICT: | DISTANCE: | |
|---|---|---|---|
|
Grade School
Walker Elementary School |
65 | — | |
|
Middle School
Chute Middle School |
65 | Not in DB | |
|
High School
Evanston Twp High School |
202 | Not in DB | |
Property History
| DATE: | EVENT: | PRICE: | SOURCE: |
|---|---|---|---|
| 29 Oct, 2019 | Sold | $735,000 | MRED MLS |
| 11 Sep, 2019 | Under contract | $750,000 | MRED MLS |
| — | Last price change | $775,000 | MRED MLS |
| 18 Jul, 2019 | Listed for sale | $775,000 | MRED MLS |
Room Specifics
Total Bedrooms: 4
Bedrooms Above Ground: 4
Bedrooms Below Ground: 0
Dimensions: —
Floor Type: Hardwood
Dimensions: —
Floor Type: Hardwood
Dimensions: —
Floor Type: Hardwood
Full Bathrooms: 3
Bathroom Amenities: Separate Shower
Bathroom in Basement: 0
Rooms: Mud Room,Sun Room,Recreation Room,Eating Area
Basement Description: Finished
Other Specifics
| 2 | |
| — | |
| — | |
| — | |
| — | |
| 66X130 | |
| — | |
| Full | |
| Vaulted/Cathedral Ceilings, Skylight(s), Hardwood Floors, Walk-In Closet(s) | |
| Range, Microwave, Dishwasher, High End Refrigerator, Bar Fridge, Washer, Dryer, Disposal, Stainless Steel Appliance(s), Range Hood | |
| Not in DB | |
| — | |
| — | |
| — | |
| Wood Burning |
Tax History
| Year | Property Taxes |
|---|---|
| 2019 | $15,569 |
Contact Agent
Nearby Similar Homes
Nearby Sold Comparables
Contact Agent
Listing Provided By
Baird & Warner










