9331 Ridgeway Avenue, Evanston, Illinois 60203
$595,000
|
Sold
|
|
| Status: | Closed |
| Sqft: | 0 |
| Cost/Sqft: | — |
| Beds: | 3 |
| Baths: | 2 |
| Year Built: | — |
| Property Taxes: | $10,414 |
| Days On Market: | 1363 |
| Lot Size: | 0,00 |
Description
Pristine, freshly updated ranch in a fabulous tree-lined neighborhood! The floor plan was recently opened up to create a large great room that flows to the kitchen and dining area. Recently renovated, the beautiful cook's kitchen has a fresh vibe and boasts the crisp layout, lighting and high-end finishes that only a professional interior designer can deliver. This house is all about the light! Sunlight streams into every room and continues onto the sunny bluestone terrace, adjacent to the dining area. There is such ease about this property with main-floor living - all bedrooms and the primary living space are on the first floor. The basement, with an enormous family room, ample closets, built-in wet bar, and extra-large laundry and utility room complete the space. The attached garage is a true bonus, especially on cold winter days. But this house really sings in spring and summer with the generous yard and entertainment-sized patio. All this in one of the most coveted locations on the North Shore. Close to schools, great shopping, the Edens and O'Hare.
Property Specifics
| Single Family | |
| — | |
| — | |
| — | |
| — | |
| — | |
| No | |
| — |
| Cook | |
| — | |
| — / Not Applicable | |
| — | |
| — | |
| — | |
| 11402056 | |
| 10141280210000 |
Nearby Schools
| NAME: | DISTRICT: | DISTANCE: | |
|---|---|---|---|
|
Grade School
Walker Elementary School |
65 | — | |
|
Middle School
Chute Middle School |
65 | Not in DB | |
|
High School
Evanston Twp High School |
202 | Not in DB | |
Property History
| DATE: | EVENT: | PRICE: | SOURCE: |
|---|---|---|---|
| 28 Aug, 2018 | Sold | $460,000 | MRED MLS |
| 29 Jul, 2018 | Under contract | $475,000 | MRED MLS |
| — | Last price change | $500,000 | MRED MLS |
| 9 May, 2018 | Listed for sale | $525,000 | MRED MLS |
| 22 Jun, 2022 | Sold | $595,000 | MRED MLS |
| 16 May, 2022 | Under contract | $579,000 | MRED MLS |
| 12 May, 2022 | Listed for sale | $579,000 | MRED MLS |
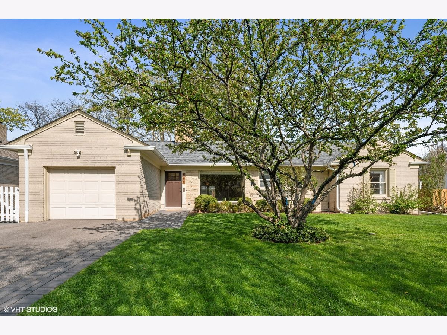
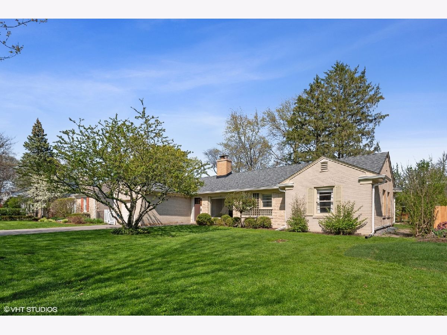
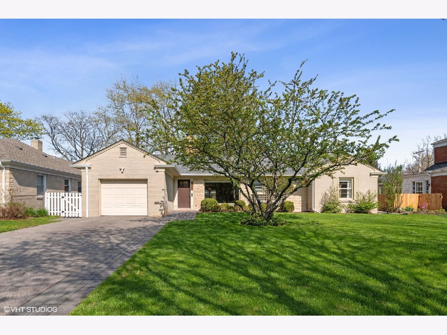
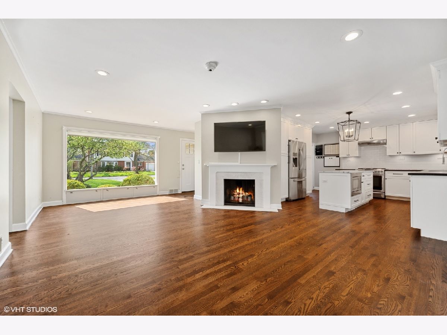
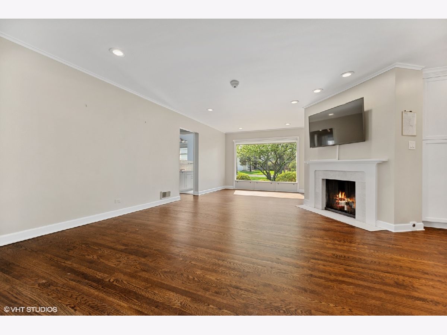
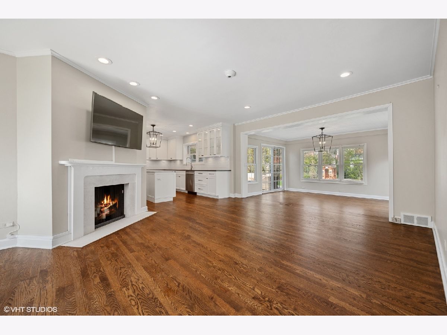
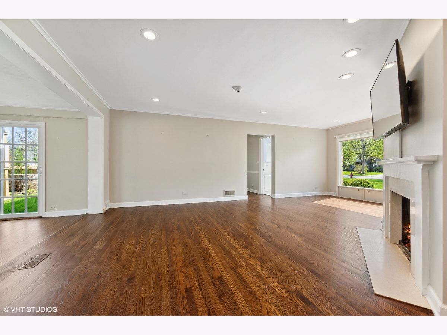
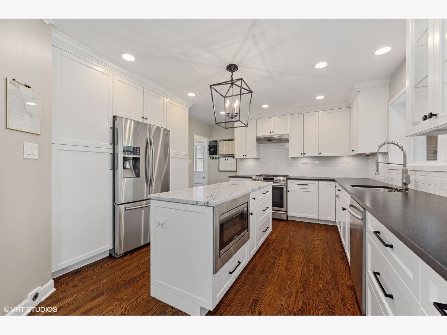
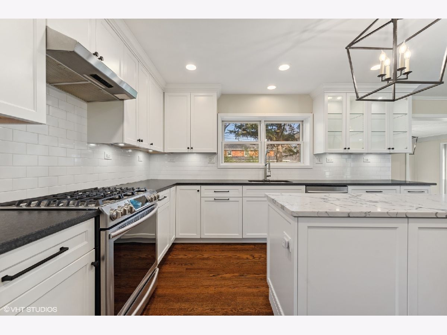
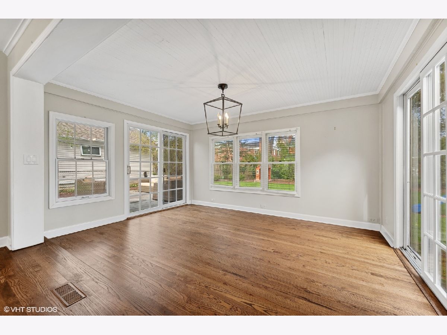
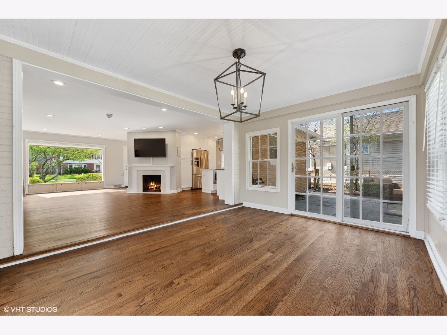
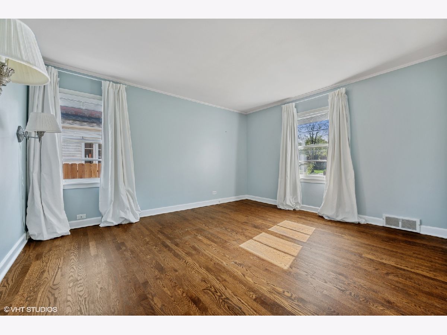
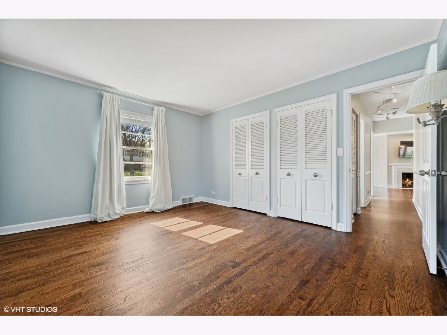
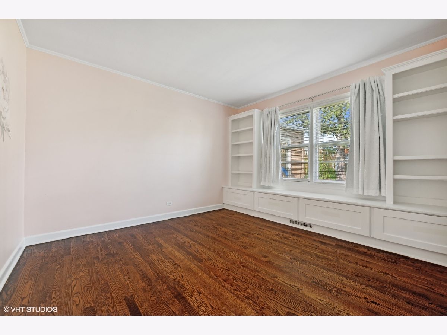
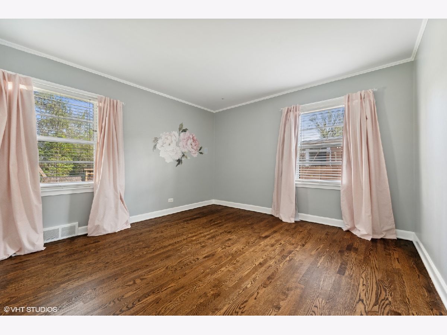
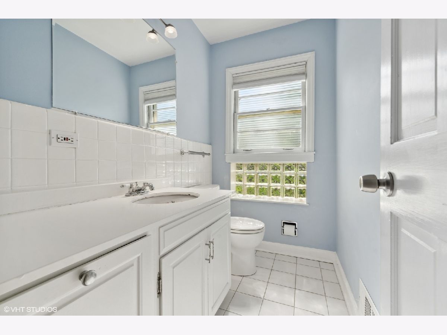
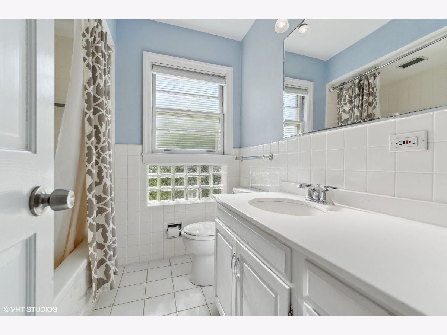
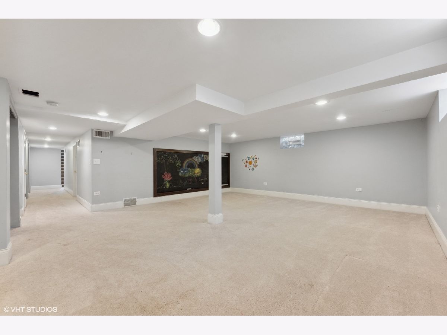
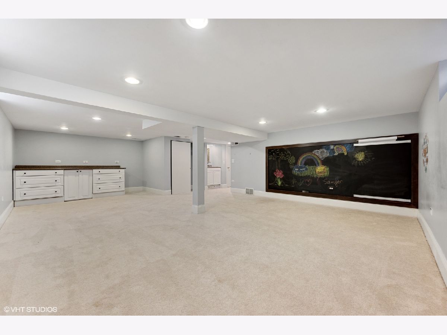
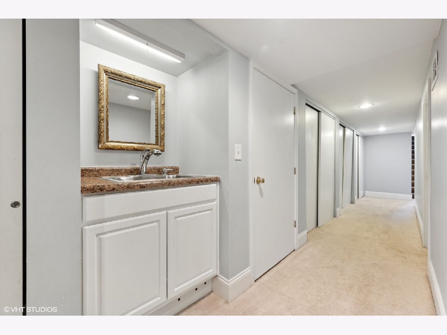
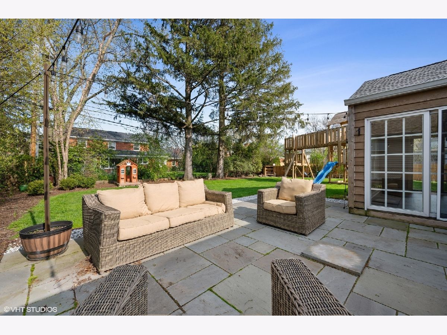
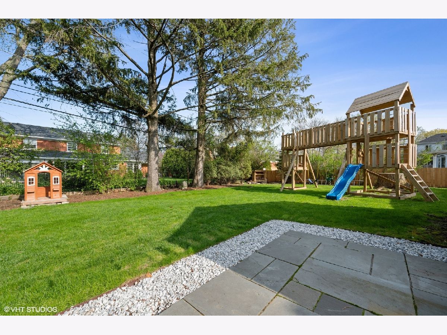
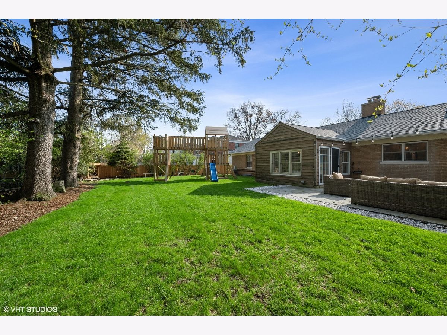
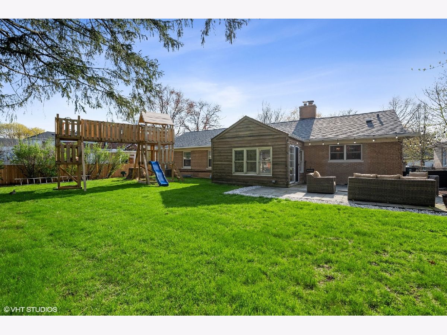
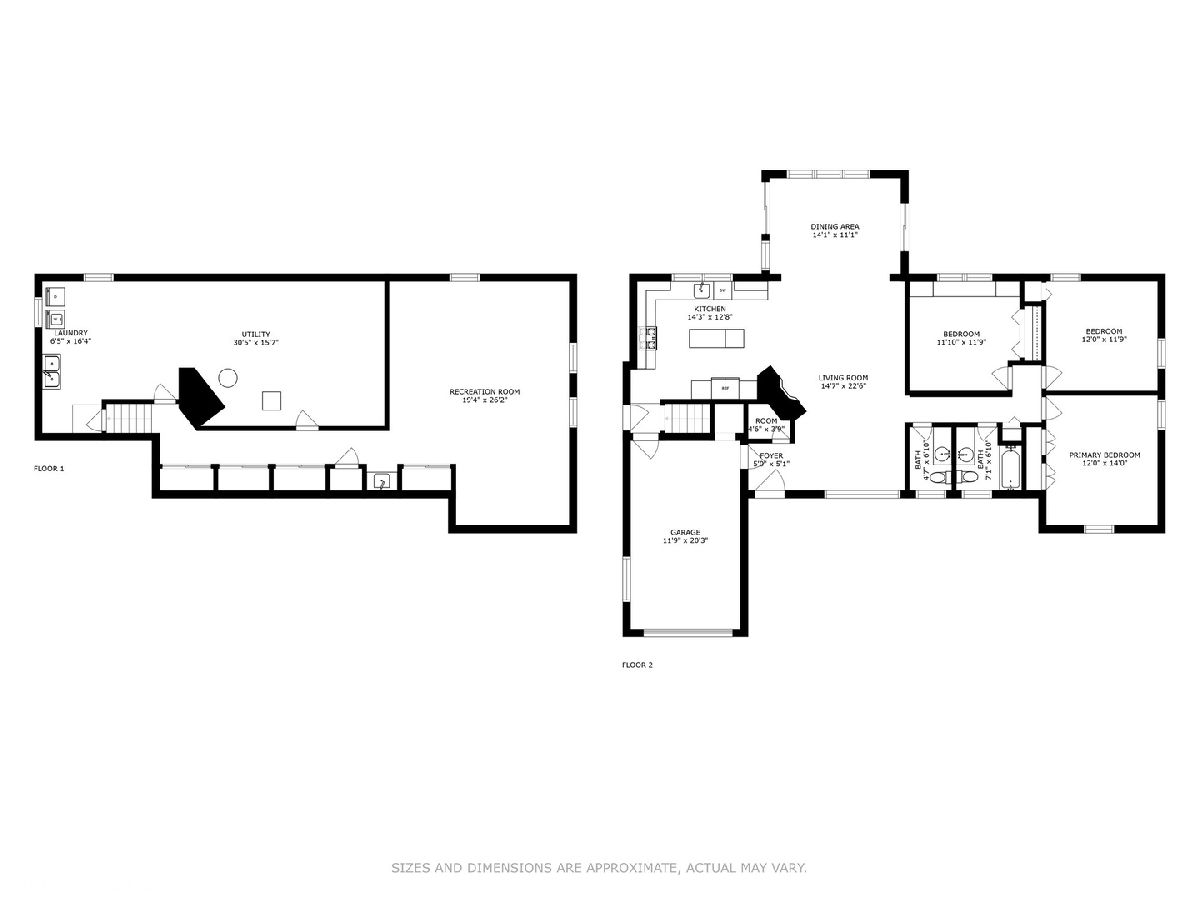
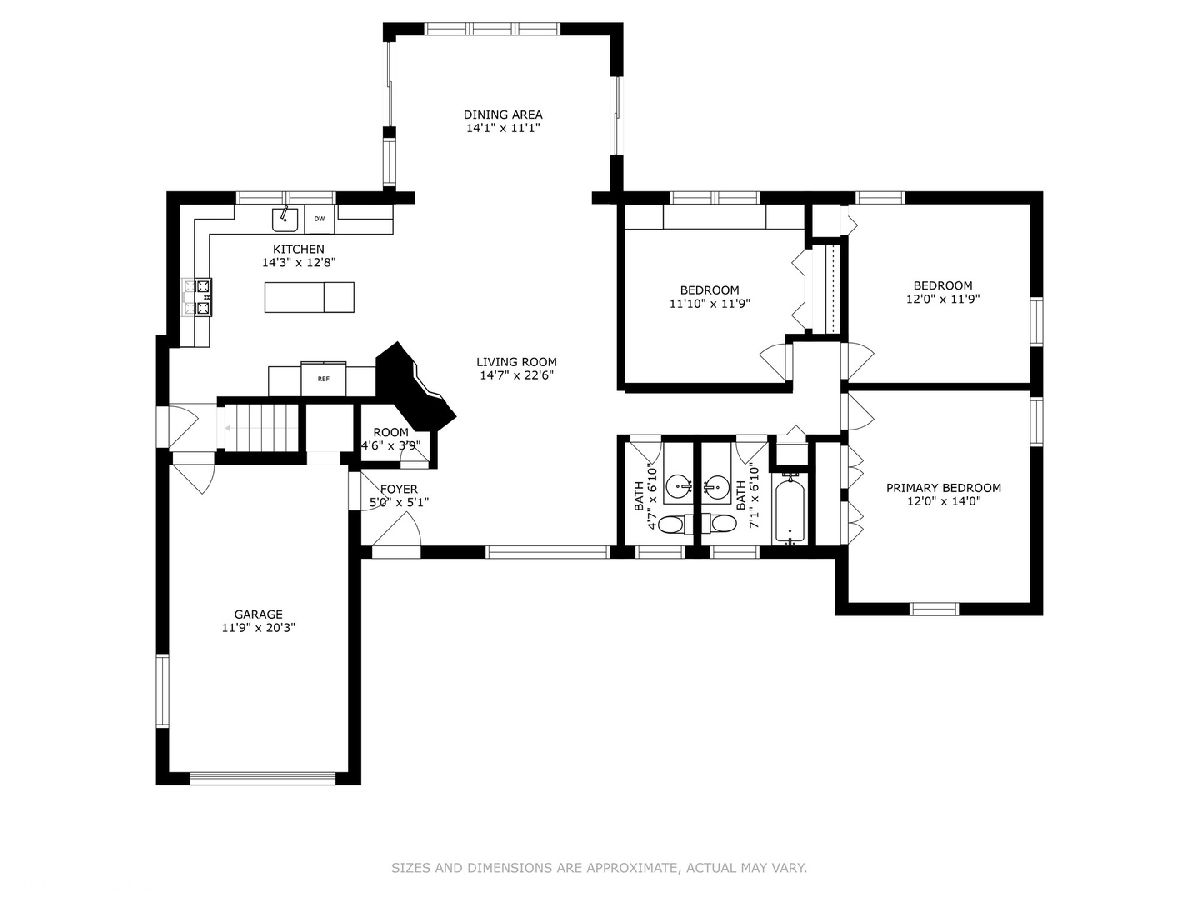
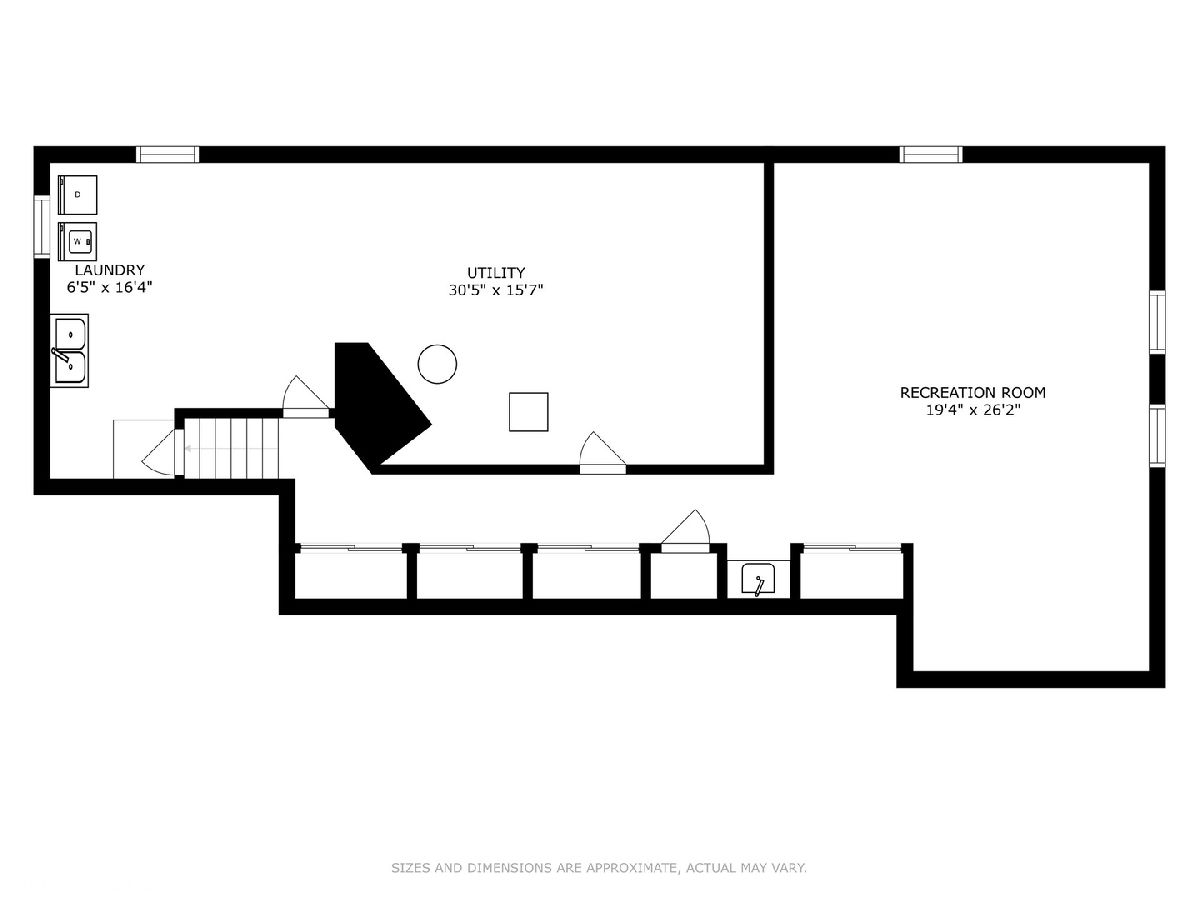
Room Specifics
Total Bedrooms: 3
Bedrooms Above Ground: 3
Bedrooms Below Ground: 0
Dimensions: —
Floor Type: —
Dimensions: —
Floor Type: —
Full Bathrooms: 2
Bathroom Amenities: —
Bathroom in Basement: 0
Rooms: —
Basement Description: Finished
Other Specifics
| 1 | |
| — | |
| — | |
| — | |
| — | |
| 70 X 131 | |
| — | |
| — | |
| — | |
| — | |
| Not in DB | |
| — | |
| — | |
| — | |
| — |
Tax History
| Year | Property Taxes |
|---|---|
| 2018 | $9,749 |
| 2022 | $10,414 |
Contact Agent
Nearby Similar Homes
Nearby Sold Comparables
Contact Agent
Listing Provided By
@properties Christie's International Real Estate









