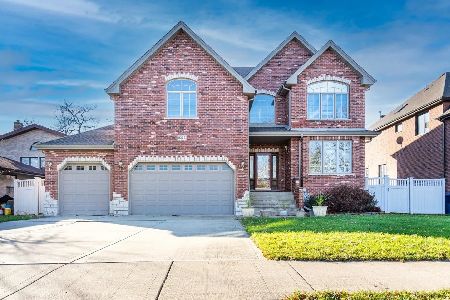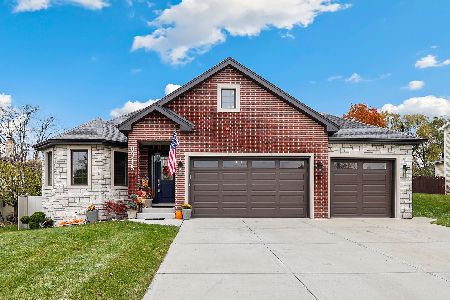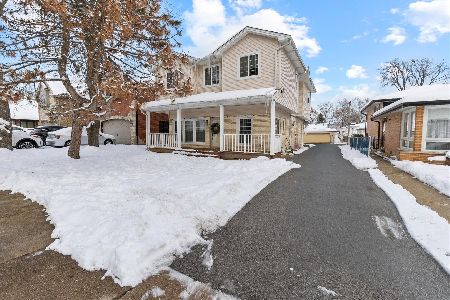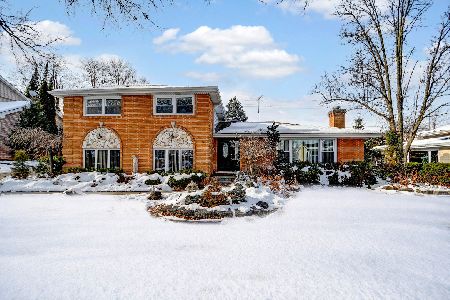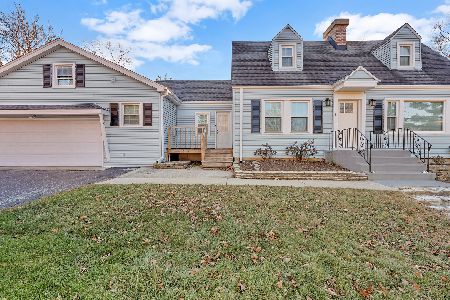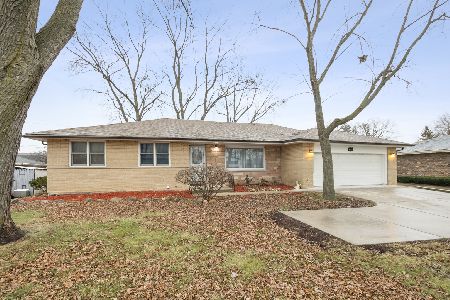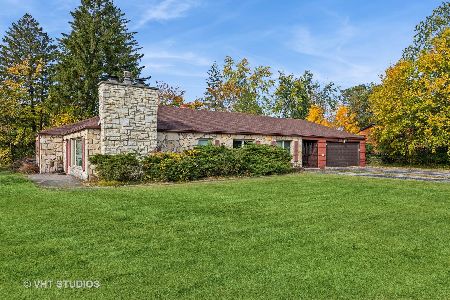9326 84th Avenue, Hickory Hills, Illinois 60457
$350,000
|
Sold
|
|
| Status: | Closed |
| Sqft: | 2,875 |
| Cost/Sqft: | $130 |
| Beds: | 4 |
| Baths: | 3 |
| Year Built: | 1949 |
| Property Taxes: | $7,767 |
| Days On Market: | 2807 |
| Lot Size: | 0,47 |
Description
Meticulously Maintained 4 bedroom 2.5 bath in Hickory Hills. Sun-drenched family room with floor to ceiling fireplace and vaulted ceilings. Spacious eat-in kitchen with granite countertops, stainless steel appliances, and tons of cabinet space. Large master bedroom with private en-suite featuring double sinks, whirlpool tub, separate shower, and two walk-in closets. Tons of natural light and storage throughout. Partially finished basement with a finished 5th bedroom awaits your finishing touches. The custom wrap around deck and the vibrantly landscaped yard is perfect for entertaining or simply to kick back and relax! 3-car attached garage with 12-ft ceilings and 2-car detached garage offer additional outdoor storage space. Near shopping, restaurants, District 117/230 schools, and more. This is the home you have been waiting for. Book your private showing today!
Property Specifics
| Single Family | |
| — | |
| — | |
| 1949 | |
| Full | |
| — | |
| No | |
| 0.47 |
| Cook | |
| — | |
| 0 / Not Applicable | |
| None | |
| Lake Michigan | |
| Public Sewer, Sewer-Storm | |
| 09947354 | |
| 23023070060000 |
Nearby Schools
| NAME: | DISTRICT: | DISTANCE: | |
|---|---|---|---|
|
Grade School
Dorn Primary Center |
117 | — | |
|
Middle School
H H Conrady Junior High School |
117 | Not in DB | |
|
High School
Amos Alonzo Stagg High School |
230 | Not in DB | |
|
Alternate Elementary School
Glen Oaks Elementary School |
— | Not in DB | |
Property History
| DATE: | EVENT: | PRICE: | SOURCE: |
|---|---|---|---|
| 10 Aug, 2018 | Sold | $350,000 | MRED MLS |
| 3 Jul, 2018 | Under contract | $374,900 | MRED MLS |
| — | Last price change | $399,900 | MRED MLS |
| 11 May, 2018 | Listed for sale | $399,900 | MRED MLS |
Room Specifics
Total Bedrooms: 5
Bedrooms Above Ground: 4
Bedrooms Below Ground: 1
Dimensions: —
Floor Type: Carpet
Dimensions: —
Floor Type: Carpet
Dimensions: —
Floor Type: Carpet
Dimensions: —
Floor Type: —
Full Bathrooms: 3
Bathroom Amenities: Whirlpool,Separate Shower,Double Sink
Bathroom in Basement: 0
Rooms: Eating Area,Bedroom 5
Basement Description: Partially Finished
Other Specifics
| 5 | |
| — | |
| — | |
| Deck | |
| Fenced Yard | |
| 133X155 | |
| — | |
| Full | |
| Vaulted/Cathedral Ceilings, First Floor Bedroom, First Floor Laundry, First Floor Full Bath | |
| Range, Microwave, Dishwasher, Refrigerator, Washer, Dryer, Disposal, Stainless Steel Appliance(s) | |
| Not in DB | |
| Park, Curbs, Street Lights, Street Paved | |
| — | |
| — | |
| Wood Burning, Attached Fireplace Doors/Screen, Gas Starter |
Tax History
| Year | Property Taxes |
|---|---|
| 2018 | $7,767 |
Contact Agent
Nearby Similar Homes
Nearby Sold Comparables
Contact Agent
Listing Provided By
Redfin Corporation

