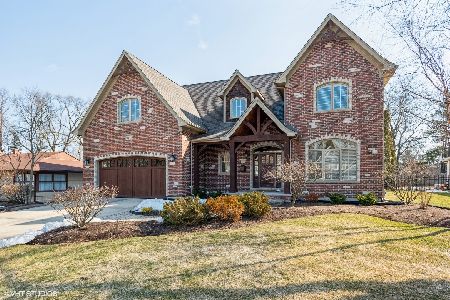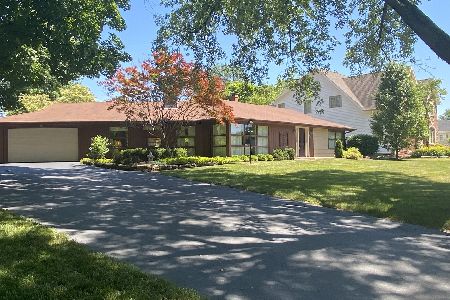933 Aurora Way, Wheaton, Illinois 60189
$380,000
|
Sold
|
|
| Status: | Closed |
| Sqft: | 2,558 |
| Cost/Sqft: | $156 |
| Beds: | 4 |
| Baths: | 2 |
| Year Built: | 1951 |
| Property Taxes: | $9,645 |
| Days On Market: | 2792 |
| Lot Size: | 0,34 |
Description
AMAZING VALUE for this Expanded ranch on premium lot offers country setting nestled among mature trees & quality homes,minutes to downtown Wheaton & Metra train.This mature wooded neighborhood is the perfect setting for this spacious four bedroom ranch w/sun room overlooking lush fully fenced backyard w/storage shed.Two fireplaces,gleaming hardwood floors & large deck for summer entertaining. Formal living room & dining room are perfect for entertaining or family gatherings. Bright kitchen offers white cabinets,corian coutertops,SS appliances, dishwasher-1yr, Eating area & additional family room. Walk-in shower & 2nd bath offers tub.Oversized utility room with sink & washer,-1 year,dryer.Crawl space-No Basement. Zoned HVAC,generator & alarm.Large cemented dry crawl space. Award winning schools & park district. Easy access to shopping, dining, interstate and airports. Prime location and lot make this the perfect place to call home.
Property Specifics
| Single Family | |
| — | |
| Ranch | |
| 1951 | |
| None | |
| RANCH | |
| No | |
| 0.34 |
| Du Page | |
| — | |
| 0 / Not Applicable | |
| None | |
| Lake Michigan | |
| Public Sewer | |
| 09979983 | |
| 0520209010 |
Nearby Schools
| NAME: | DISTRICT: | DISTANCE: | |
|---|---|---|---|
|
Grade School
Madison Elementary School |
200 | — | |
|
Middle School
Edison Middle School |
200 | Not in DB | |
|
High School
Wheaton Warrenville South H S |
200 | Not in DB | |
Property History
| DATE: | EVENT: | PRICE: | SOURCE: |
|---|---|---|---|
| 30 Jul, 2007 | Sold | $455,000 | MRED MLS |
| 29 Jun, 2007 | Under contract | $460,000 | MRED MLS |
| — | Last price change | $470,000 | MRED MLS |
| 7 Jun, 2007 | Listed for sale | $470,000 | MRED MLS |
| 19 Feb, 2019 | Sold | $380,000 | MRED MLS |
| 30 Oct, 2018 | Under contract | $399,900 | MRED MLS |
| — | Last price change | $419,900 | MRED MLS |
| 9 Jun, 2018 | Listed for sale | $424,900 | MRED MLS |
| 14 Jul, 2021 | Sold | $430,000 | MRED MLS |
| 2 Jun, 2021 | Under contract | $430,000 | MRED MLS |
| — | Last price change | $439,000 | MRED MLS |
| 27 May, 2021 | Listed for sale | $439,000 | MRED MLS |
Room Specifics
Total Bedrooms: 4
Bedrooms Above Ground: 4
Bedrooms Below Ground: 0
Dimensions: —
Floor Type: Hardwood
Dimensions: —
Floor Type: Hardwood
Dimensions: —
Floor Type: Hardwood
Full Bathrooms: 2
Bathroom Amenities: —
Bathroom in Basement: 0
Rooms: Den,Sun Room,Utility Room-1st Floor
Basement Description: Crawl
Other Specifics
| 2 | |
| Concrete Perimeter | |
| Concrete | |
| Deck | |
| Fenced Yard,Landscaped | |
| 100 X 150 | |
| Pull Down Stair | |
| None | |
| Vaulted/Cathedral Ceilings, Hardwood Floors, First Floor Bedroom, First Floor Laundry, First Floor Full Bath | |
| Range, Microwave, Dishwasher, Refrigerator, Washer, Dryer, Disposal | |
| Not in DB | |
| Sidewalks, Street Lights, Street Paved | |
| — | |
| — | |
| Wood Burning, Gas Log |
Tax History
| Year | Property Taxes |
|---|---|
| 2007 | $6,920 |
| 2019 | $9,645 |
| 2021 | $8,867 |
Contact Agent
Nearby Similar Homes
Nearby Sold Comparables
Contact Agent
Listing Provided By
Keller Williams Experience












