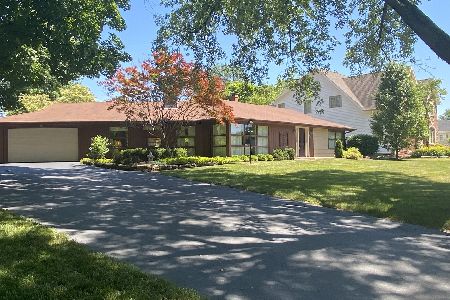927 Aurora Way, Wheaton, Illinois 60189
$812,500
|
Sold
|
|
| Status: | Closed |
| Sqft: | 4,053 |
| Cost/Sqft: | $204 |
| Beds: | 4 |
| Baths: | 5 |
| Year Built: | 2007 |
| Property Taxes: | $22,842 |
| Days On Market: | 1788 |
| Lot Size: | 0,00 |
Description
Step into this 5 bedroom, 4/1 bath Wheaton beauty. If you are looking to size up, this home is one you are not going to want to miss. With 3 completely finished floors, every inch of this home is finished with perfect detail. This home is complete with hardwood floors throughout the main level. A shared living room and dining room is the perfect set up for entertaining, with easy access to the butler's pantry and kitchen area. The custom kitchen boasts clean lines, stainless steel appliances, and a large island with plenty of cabinet space. The kitchen features a breakfast bar and a spacious eating area with bright bay windows. The two-story family room boasts a floor-to-ceiling stone fireplace and a "window wall" with access to the patio through double slider doors. The open floor concept in this home is perfect for the modern family! The first-floor office is finished with wainscoting, built-in bookcases, and a large bright window. Upstairs, you will find 4 bedrooms complete with tall ceilings, and plush carpeting. The master suite boasts trayed ceilings, a large walk-in closet, a sitting room with a fireplace, and a spacious bathroom. The master bathroom offers heated floors, a large detailed shower, double vanity, and an Oasis tub. A romantic sitting room completes this master suite with an inviting fireplace, and large bright windows. The second bedroom boasts cut our ceilings, built-in storage drawers, plantation shutters, and a private full bath. The large third and fourth bedrooms are joined by a spacious Jack-n-Jill bathroom! Taking a step into the basement, you are welcomed by the ultimate "man-cave" complete with a wet bar, pool table, 2nd family room, and in-home theater! This basement is the perfect entertainer. A fifth bedroom is perfect for a home visitor, with access to the full bathroom within the basement. This home has so much to offer, and will not last long.
Property Specifics
| Single Family | |
| — | |
| — | |
| 2007 | |
| Full | |
| — | |
| No | |
| — |
| Du Page | |
| — | |
| — / Not Applicable | |
| None | |
| Lake Michigan | |
| Public Sewer | |
| 11005073 | |
| 0520209031 |
Property History
| DATE: | EVENT: | PRICE: | SOURCE: |
|---|---|---|---|
| 21 Apr, 2008 | Sold | $1,065,000 | MRED MLS |
| 23 Mar, 2008 | Under contract | $1,149,900 | MRED MLS |
| 10 Aug, 2007 | Listed for sale | $1,149,900 | MRED MLS |
| 27 May, 2021 | Sold | $812,500 | MRED MLS |
| 19 Mar, 2021 | Under contract | $825,000 | MRED MLS |
| 9 Mar, 2021 | Listed for sale | $825,000 | MRED MLS |
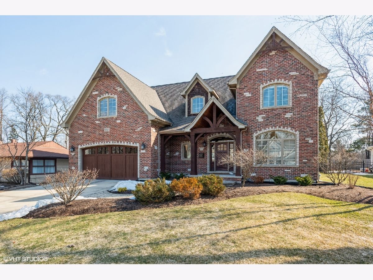
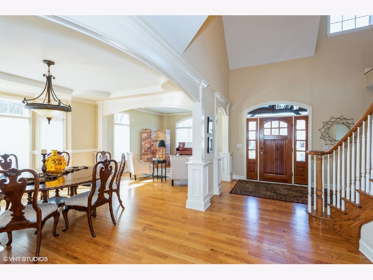
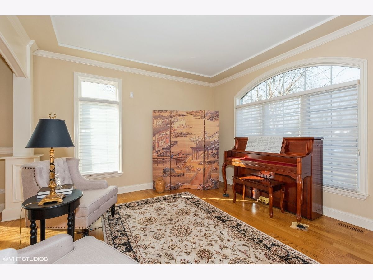
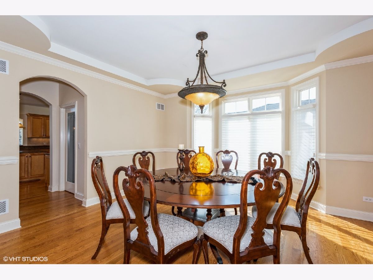
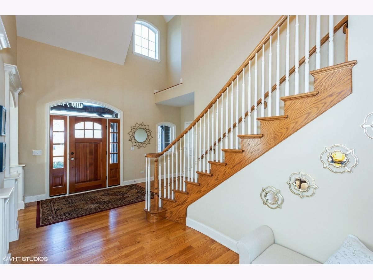
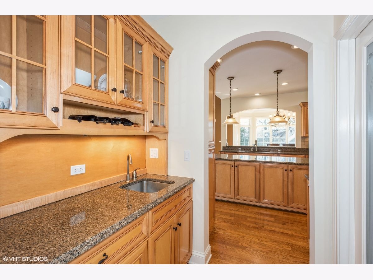
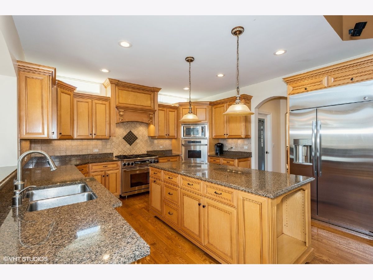
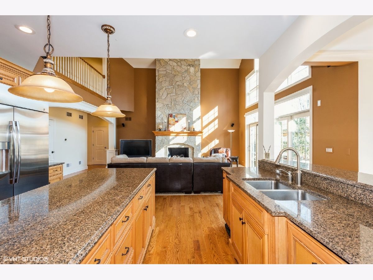
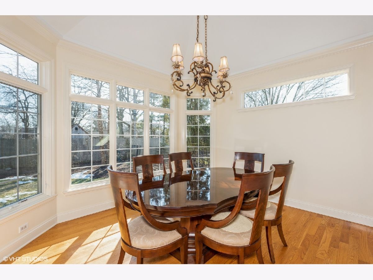
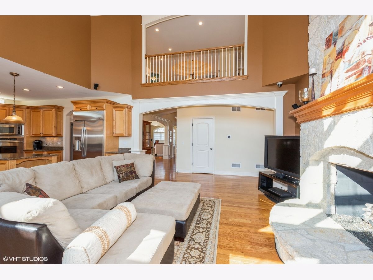
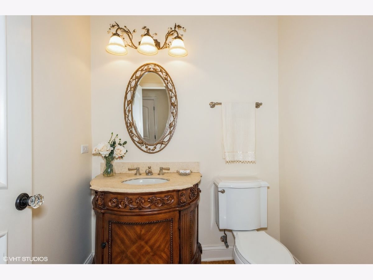
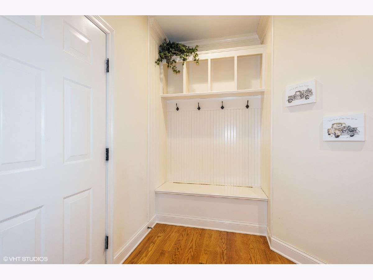
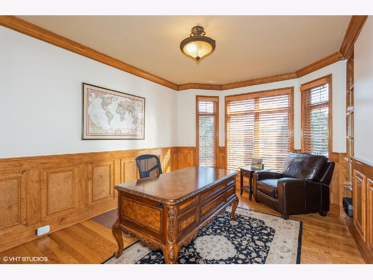
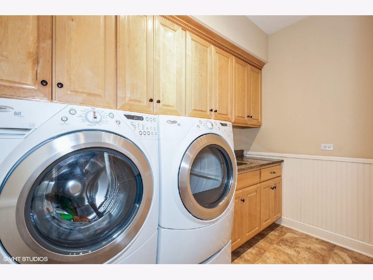
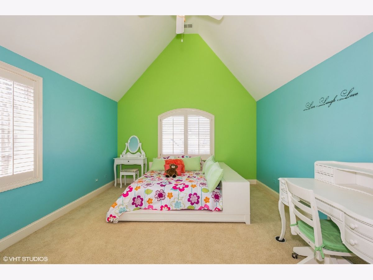
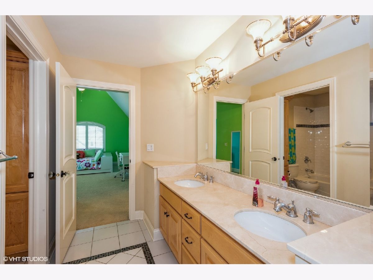
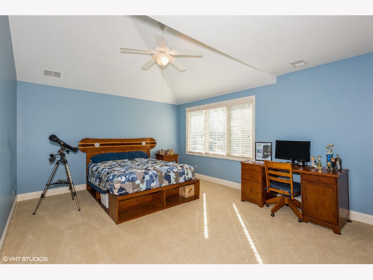
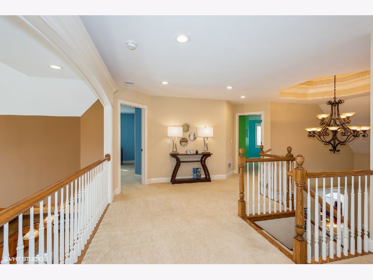
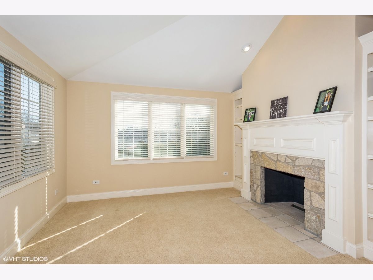
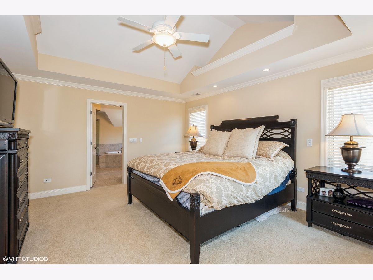
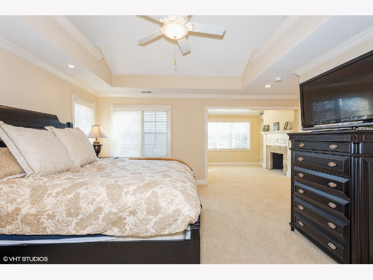
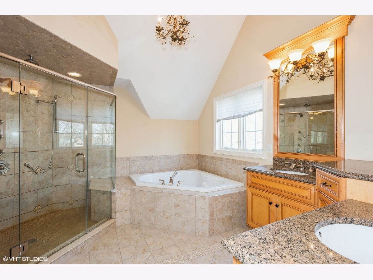
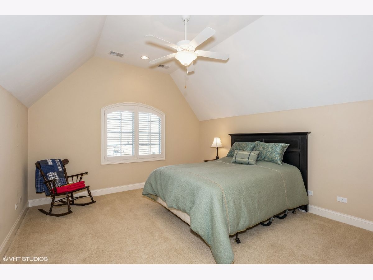
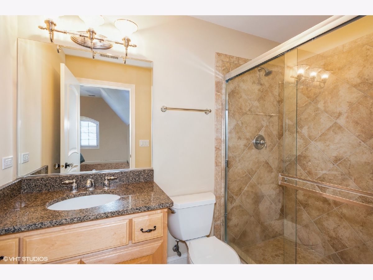
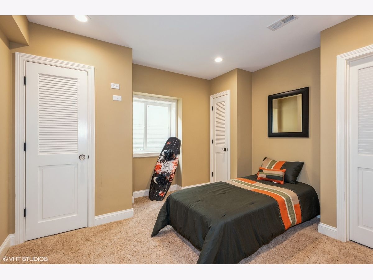
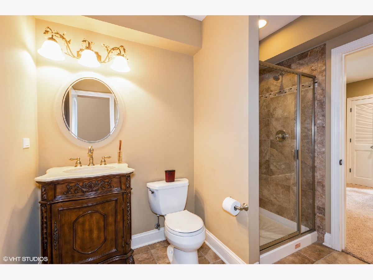
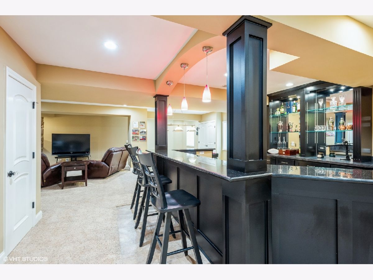
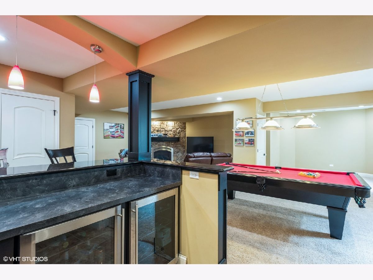
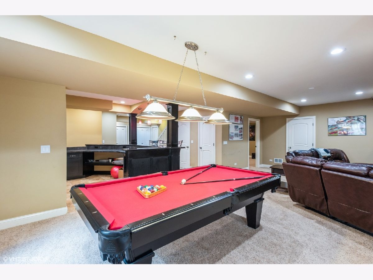
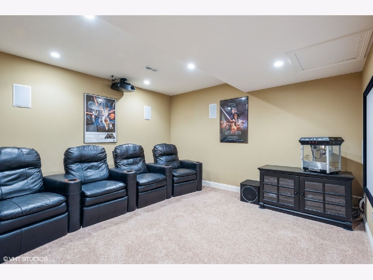
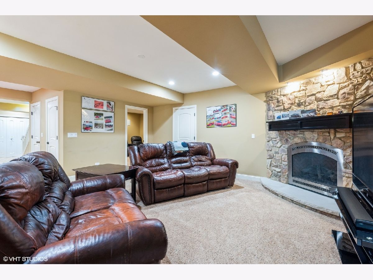
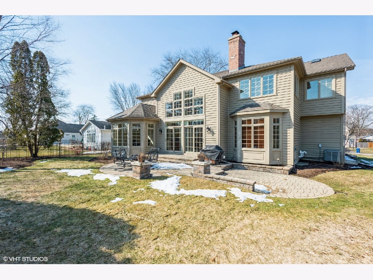
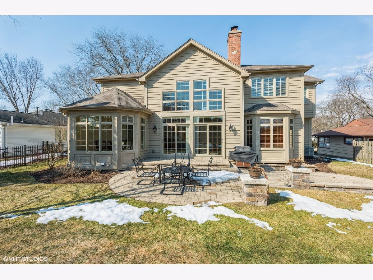
Room Specifics
Total Bedrooms: 5
Bedrooms Above Ground: 4
Bedrooms Below Ground: 1
Dimensions: —
Floor Type: Carpet
Dimensions: —
Floor Type: Carpet
Dimensions: —
Floor Type: Carpet
Dimensions: —
Floor Type: —
Full Bathrooms: 5
Bathroom Amenities: —
Bathroom in Basement: 1
Rooms: Bedroom 5,Eating Area,Family Room,Foyer,Mud Room,Office,Recreation Room,Sitting Room,Theatre Room
Basement Description: Finished
Other Specifics
| 3 | |
| — | |
| — | |
| — | |
| — | |
| 75X148 | |
| — | |
| Full | |
| — | |
| Double Oven, Microwave, Dishwasher, Refrigerator, Washer, Dryer, Disposal, Trash Compactor, Stainless Steel Appliance(s), Wine Refrigerator | |
| Not in DB | |
| — | |
| — | |
| — | |
| — |
Tax History
| Year | Property Taxes |
|---|---|
| 2021 | $22,842 |
Contact Agent
Nearby Similar Homes
Nearby Sold Comparables
Contact Agent
Listing Provided By
Coldwell Banker Residential Br









