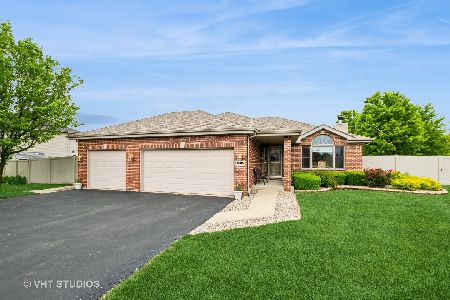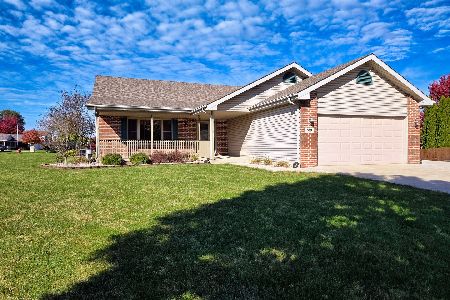933 Bonnie Lane, Peotone, Illinois 60468
$210,000
|
Sold
|
|
| Status: | Closed |
| Sqft: | 2,292 |
| Cost/Sqft: | $98 |
| Beds: | 4 |
| Baths: | 3 |
| Year Built: | 2001 |
| Property Taxes: | $5,063 |
| Days On Market: | 4606 |
| Lot Size: | 0,00 |
Description
JUST WHEN YOU THINK YOU'VE SEEN IT ALL.... CHECK OUT THIS NEWER 4 BEDROOM-2.5 BATH HOME!!The SPACIOUS KITCHEN boasts ceramic tile,stainless appliances(included),breakfast bar, built-in desk,walk-in pantry,eating area overlooking large deck and open to the family room with gas fireplace.The master suite provides a walk-in closet & private bath including whirlpool tub w/sep shower.Full Basement,Loft,Formal LR and MORE!
Property Specifics
| Single Family | |
| — | |
| — | |
| 2001 | |
| Full | |
| — | |
| No | |
| — |
| Will | |
| — | |
| 0 / Not Applicable | |
| None | |
| Public | |
| Public Sewer | |
| 08313808 | |
| 1720234090140000 |
Property History
| DATE: | EVENT: | PRICE: | SOURCE: |
|---|---|---|---|
| 14 Jun, 2013 | Sold | $210,000 | MRED MLS |
| 30 Apr, 2013 | Under contract | $224,900 | MRED MLS |
| 9 Apr, 2013 | Listed for sale | $224,900 | MRED MLS |
Room Specifics
Total Bedrooms: 4
Bedrooms Above Ground: 4
Bedrooms Below Ground: 0
Dimensions: —
Floor Type: —
Dimensions: —
Floor Type: —
Dimensions: —
Floor Type: —
Full Bathrooms: 3
Bathroom Amenities: Whirlpool,Separate Shower
Bathroom in Basement: 0
Rooms: Loft
Basement Description: Unfinished
Other Specifics
| 2 | |
| — | |
| Asphalt | |
| Deck | |
| — | |
| 101 X 125 X 123 X 124 | |
| — | |
| Full | |
| Vaulted/Cathedral Ceilings, First Floor Laundry | |
| Range, Dishwasher, Refrigerator, Disposal, Stainless Steel Appliance(s) | |
| Not in DB | |
| Sidewalks, Street Paved | |
| — | |
| — | |
| — |
Tax History
| Year | Property Taxes |
|---|---|
| 2013 | $5,063 |
Contact Agent
Nearby Similar Homes
Contact Agent
Listing Provided By
Coldwell Banker Residential






