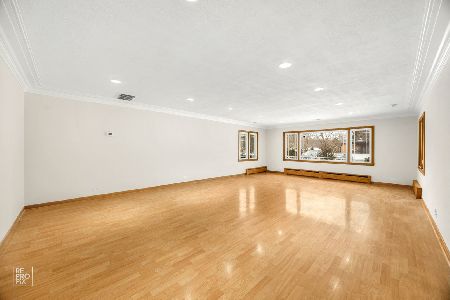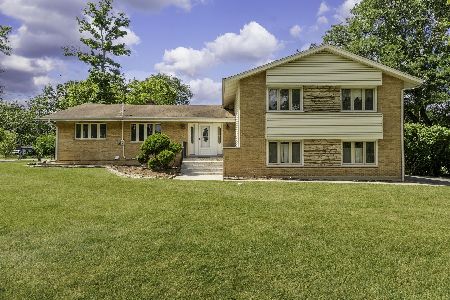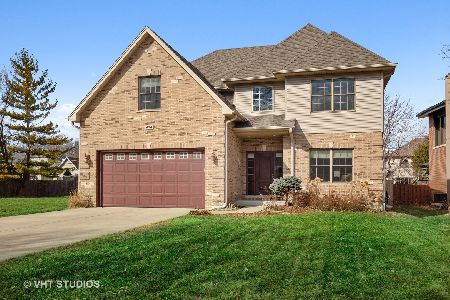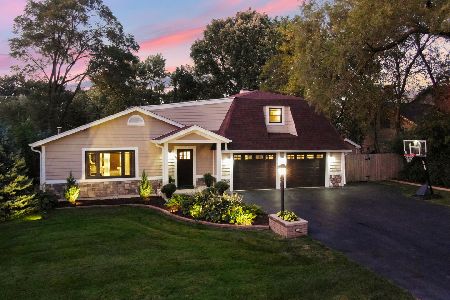933 Crest Avenue, Addison, Illinois 60101
$323,000
|
Sold
|
|
| Status: | Closed |
| Sqft: | 2,430 |
| Cost/Sqft: | $138 |
| Beds: | 3 |
| Baths: | 3 |
| Year Built: | 1996 |
| Property Taxes: | $10,172 |
| Days On Market: | 2464 |
| Lot Size: | 0,17 |
Description
MOVE IN READY! 3 bedroom (loft could be 4th bed), 2.5 bath home. Open volume cathedral ceiling in family room flooded with natural sunlight, custom fireplace with raised hearth, a palladium window, & custom wooden blinds. The remodeled kitchen features gleaming hardwood floors, built-in china cabinet, Corian counters, newer microwave, brushed nickel hardware throughout, and a breakfast room with patio door overlooking fenced-in backyard equipped with gazebo & shed. Loft/convert to 4th Bedroom overlooks family room. Large Master with walk-in closet & master bath. Living room, kitchen and 2nd floor hallway freshly painted. Home boasts extra wide, well-built staircases, insulated and drywalled garage, deep-pour & dry basement. New water heater (2014), furnace & AC unit (2014) & sewer line (2018). Professionally landscaped. Near forest preserves & golf courses with easy access to I-290, Rt. 83 & O'Hare.
Property Specifics
| Single Family | |
| — | |
| Traditional | |
| 1996 | |
| Full | |
| — | |
| No | |
| 0.17 |
| Du Page | |
| — | |
| 0 / Not Applicable | |
| None | |
| Lake Michigan | |
| Public Sewer | |
| 10401930 | |
| 0322210004 |
Nearby Schools
| NAME: | DISTRICT: | DISTANCE: | |
|---|---|---|---|
|
Grade School
W A Johnson Elementary School |
2 | — | |
|
Middle School
Blackhawk Middle School |
2 | Not in DB | |
|
High School
Fenton High School |
100 | Not in DB | |
Property History
| DATE: | EVENT: | PRICE: | SOURCE: |
|---|---|---|---|
| 24 Mar, 2010 | Sold | $325,000 | MRED MLS |
| 1 Feb, 2010 | Under contract | $339,900 | MRED MLS |
| — | Last price change | $349,900 | MRED MLS |
| 13 Oct, 2009 | Listed for sale | $369,900 | MRED MLS |
| 18 Jul, 2019 | Sold | $323,000 | MRED MLS |
| 7 Jun, 2019 | Under contract | $334,500 | MRED MLS |
| 3 Jun, 2019 | Listed for sale | $334,500 | MRED MLS |
Room Specifics
Total Bedrooms: 3
Bedrooms Above Ground: 3
Bedrooms Below Ground: 0
Dimensions: —
Floor Type: Carpet
Dimensions: —
Floor Type: Carpet
Full Bathrooms: 3
Bathroom Amenities: —
Bathroom in Basement: 0
Rooms: Loft,Foyer
Basement Description: Unfinished
Other Specifics
| 2 | |
| Concrete Perimeter | |
| Asphalt | |
| Patio, Porch, Storms/Screens | |
| Fenced Yard,Forest Preserve Adjacent,Landscaped | |
| 56' X 134' | |
| Pull Down Stair,Unfinished | |
| Full | |
| Vaulted/Cathedral Ceilings, Hardwood Floors, First Floor Laundry | |
| Range, Microwave, Dishwasher, Refrigerator, Freezer, Washer, Dryer | |
| Not in DB | |
| Street Paved | |
| — | |
| — | |
| Attached Fireplace Doors/Screen, Gas Log, Gas Starter |
Tax History
| Year | Property Taxes |
|---|---|
| 2010 | $8,776 |
| 2019 | $10,172 |
Contact Agent
Nearby Similar Homes
Nearby Sold Comparables
Contact Agent
Listing Provided By
Coldwell Banker Residential











