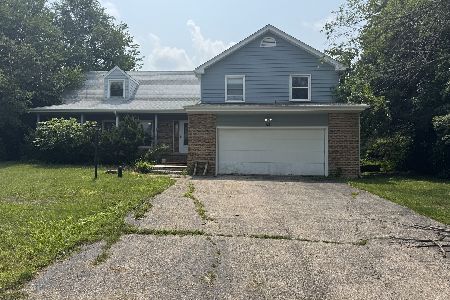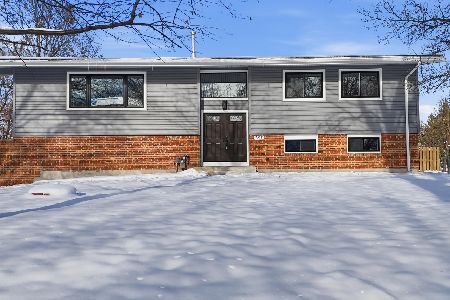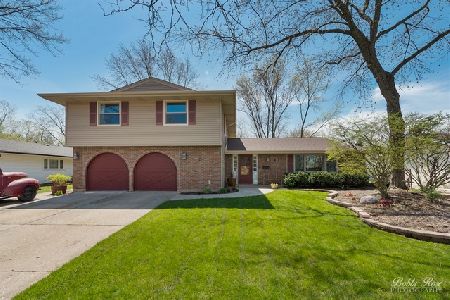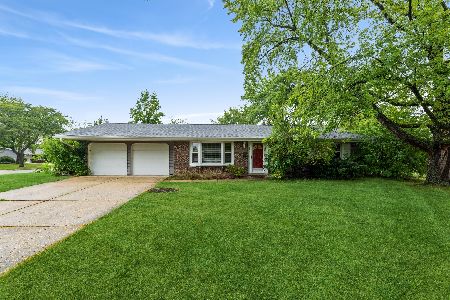933 Gregory Lane, Schaumburg, Illinois 60193
$600,000
|
Sold
|
|
| Status: | Closed |
| Sqft: | 2,458 |
| Cost/Sqft: | $240 |
| Beds: | 5 |
| Baths: | 3 |
| Year Built: | 1972 |
| Property Taxes: | $7,852 |
| Days On Market: | 251 |
| Lot Size: | 0,00 |
Description
Welcome to this beautifully expanded and updated 5 bedroom, 3 bath home featuring a rare in-law arrangement and room for everyone! From the moment you step inside, you'll love the open concept layout connecting the living room, kitchen, dining area, and large family room addition - perfect for everyday living and entertaining. The kitchen is a chef's dream, offering an abundance of maple cabinetry, a large two-tier island with seating, stainless-steel appliances, built-in oven, pantry cabinet, and recessed lighting. Natural light floods both the living and family rooms, with the family room showcasing 9' ceilings, crown molding, built-in shelving, and sliding doors to the patio. Upstairs, you'll find three generously sized bedrooms, including the spacious primary suite with a walk-in closet and a bright, spa-like bathroom featuring a skylight, tub, and separate tiled shower. A second full bath and convenient laundry closet with washer/dryer complete the upper level. The finished lower level offers a fantastic in-law setup with a second kitchen, living/dining area, two additional bedrooms, a newly remodeled full bath (2025), and a second washer/dryer - ideal for extended family or guests. All five bedrooms feature ceiling fans for added comfort. The fully fenced backyard includes a large concrete patio, and the extended driveway offers extra parking alongside the garage. Recent updates include: Roof (2023), Marvin windows (2005), Furnace/AC (2005), Fence (2024). Located close to parks, shopping, and expressways - with excellent schools - this home truly has it all. Don't miss out on this exceptional find!
Property Specifics
| Single Family | |
| — | |
| — | |
| 1972 | |
| — | |
| STANDISH+++ | |
| No | |
| — |
| Cook | |
| Weathersfield | |
| — / Not Applicable | |
| — | |
| — | |
| — | |
| 12364376 | |
| 07284040080000 |
Nearby Schools
| NAME: | DISTRICT: | DISTANCE: | |
|---|---|---|---|
|
Grade School
Buzz Aldrin Elementary School |
54 | — | |
|
Middle School
Robert Frost Junior High School |
54 | Not in DB | |
|
High School
Schaumburg High School |
211 | Not in DB | |
Property History
| DATE: | EVENT: | PRICE: | SOURCE: |
|---|---|---|---|
| 30 Jun, 2025 | Sold | $600,000 | MRED MLS |
| 18 May, 2025 | Under contract | $589,900 | MRED MLS |
| 15 May, 2025 | Listed for sale | $589,900 | MRED MLS |
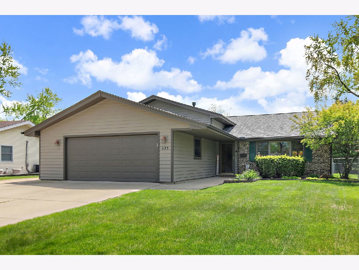
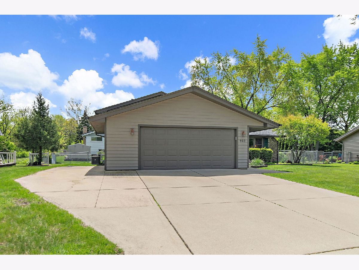
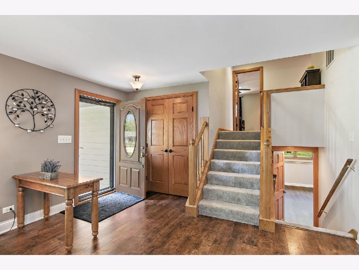
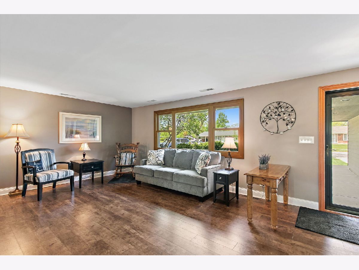
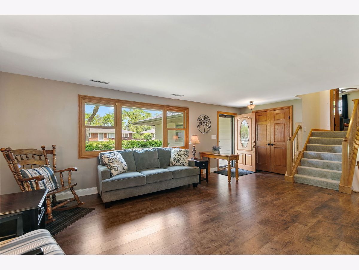
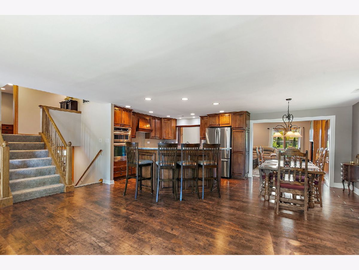
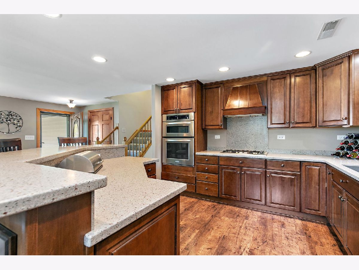
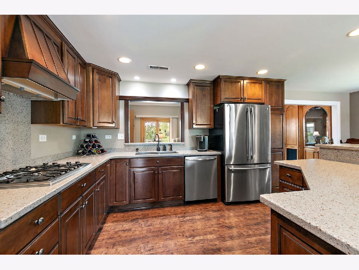
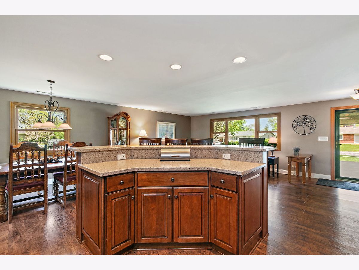
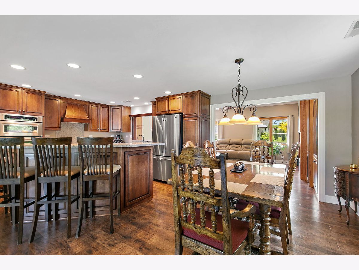
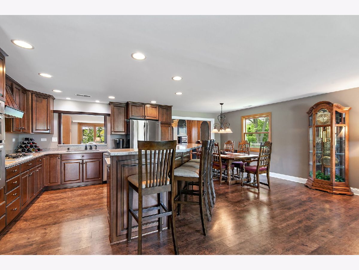
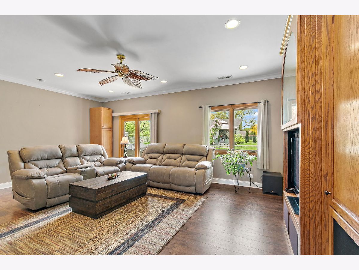
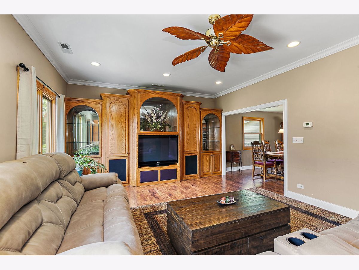
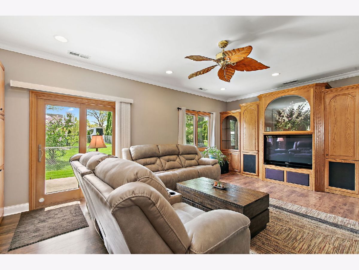
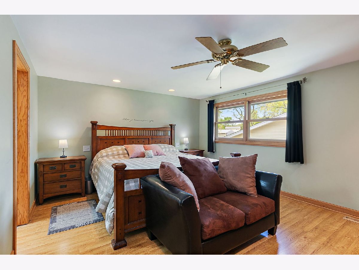
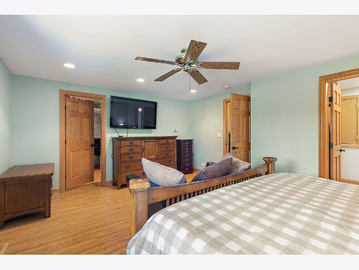
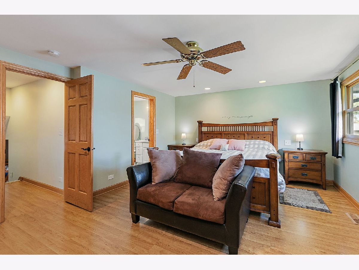
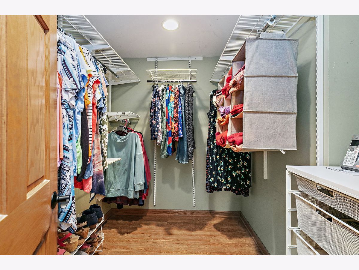
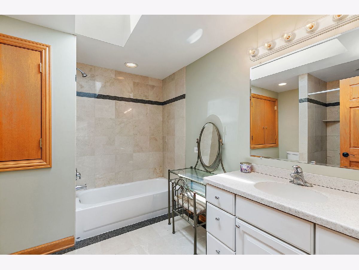
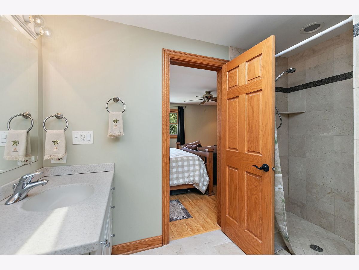
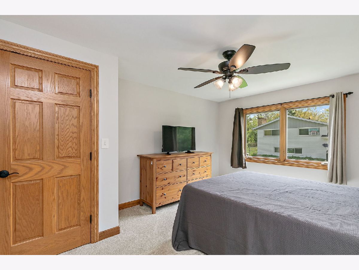
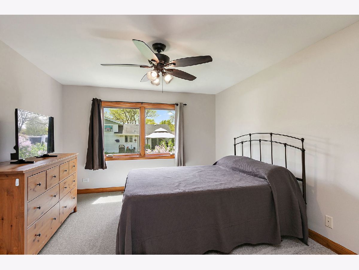
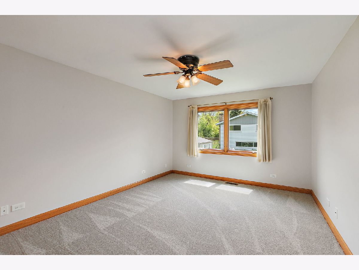
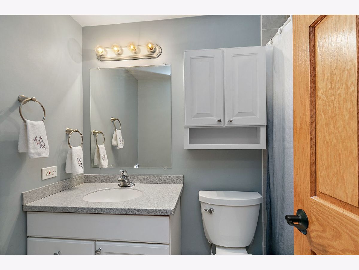
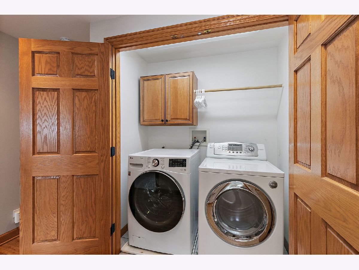
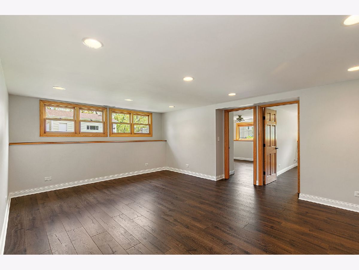
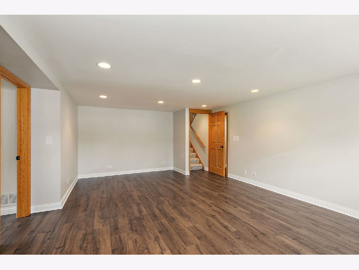
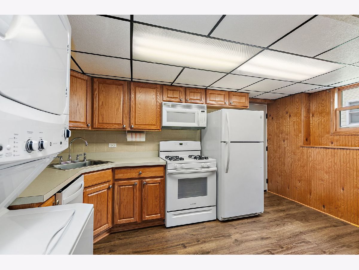
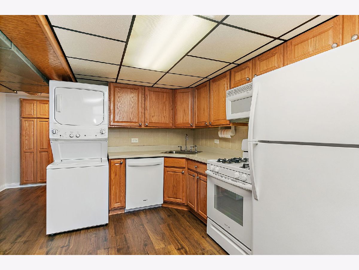
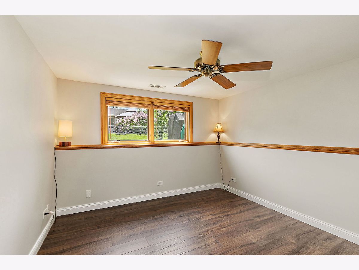
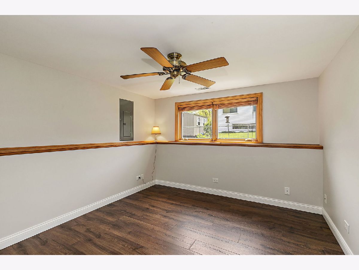
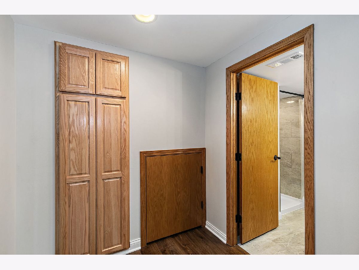
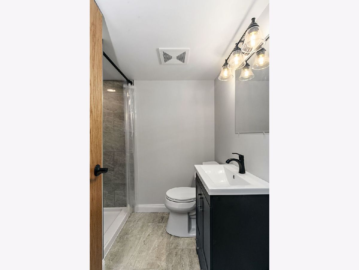
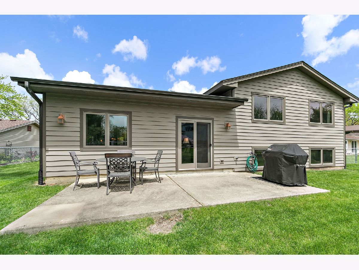
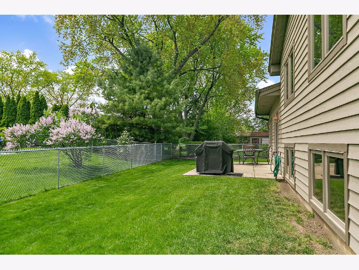
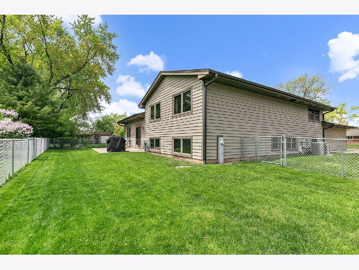
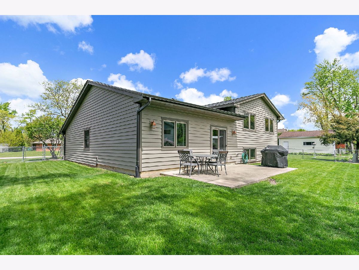
Room Specifics
Total Bedrooms: 5
Bedrooms Above Ground: 5
Bedrooms Below Ground: 0
Dimensions: —
Floor Type: —
Dimensions: —
Floor Type: —
Dimensions: —
Floor Type: —
Dimensions: —
Floor Type: —
Full Bathrooms: 3
Bathroom Amenities: Separate Shower
Bathroom in Basement: 1
Rooms: —
Basement Description: —
Other Specifics
| 2 | |
| — | |
| — | |
| — | |
| — | |
| 8714 | |
| — | |
| — | |
| — | |
| — | |
| Not in DB | |
| — | |
| — | |
| — | |
| — |
Tax History
| Year | Property Taxes |
|---|---|
| 2025 | $7,852 |
Contact Agent
Nearby Similar Homes
Nearby Sold Comparables
Contact Agent
Listing Provided By
Royal Family Real Estate

