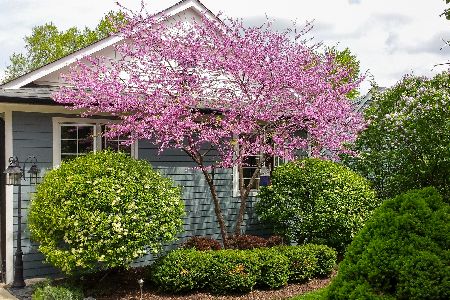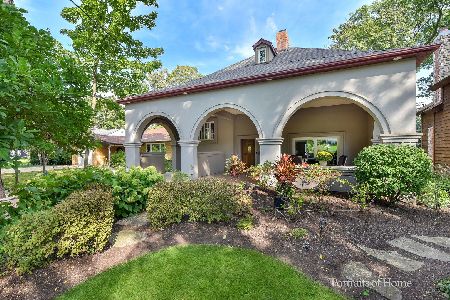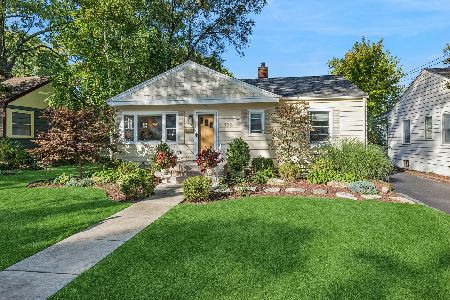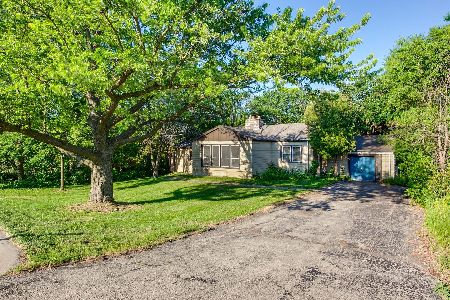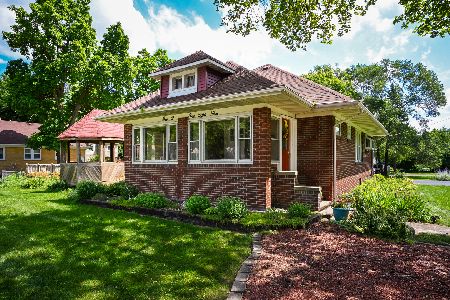933 Main Street, Glen Ellyn, Illinois 60137
$316,000
|
Sold
|
|
| Status: | Closed |
| Sqft: | 1,785 |
| Cost/Sqft: | $182 |
| Beds: | 3 |
| Baths: | 2 |
| Year Built: | 1926 |
| Property Taxes: | $6,652 |
| Days On Market: | 2923 |
| Lot Size: | 0,00 |
Description
Vintage Tudor on large picturesque corner lot. Sunny LR with 18 ft cathedral ceilings, hardwood floors throughout and WBFP. Formal DR connects to the updated cooks kitchen with double ovens, cooktop, GE profile frig, Bosch DW & granite counters. Many distinctive architectural details including crown moldings and plaster walls. Also, features central a/c, spacious patio/deck, 2 car garage. Close to the best schools.
Property Specifics
| Single Family | |
| — | |
| Tudor | |
| 1926 | |
| Full | |
| — | |
| No | |
| — |
| Du Page | |
| — | |
| 0 / Not Applicable | |
| None | |
| Private Well | |
| Septic-Private | |
| 09798491 | |
| 0502413016 |
Nearby Schools
| NAME: | DISTRICT: | DISTANCE: | |
|---|---|---|---|
|
Grade School
Forest Glen Elementary School |
41 | — | |
|
Middle School
Hadley Junior High School |
41 | Not in DB | |
|
High School
Glenbard West High School |
87 | Not in DB | |
Property History
| DATE: | EVENT: | PRICE: | SOURCE: |
|---|---|---|---|
| 9 May, 2013 | Sold | $285,000 | MRED MLS |
| 6 Apr, 2013 | Under contract | $299,900 | MRED MLS |
| 8 Nov, 2012 | Listed for sale | $299,900 | MRED MLS |
| 15 May, 2018 | Sold | $316,000 | MRED MLS |
| 2 Apr, 2018 | Under contract | $325,000 | MRED MLS |
| 10 Nov, 2017 | Listed for sale | $325,000 | MRED MLS |
Room Specifics
Total Bedrooms: 3
Bedrooms Above Ground: 3
Bedrooms Below Ground: 0
Dimensions: —
Floor Type: Hardwood
Dimensions: —
Floor Type: Hardwood
Full Bathrooms: 2
Bathroom Amenities: Whirlpool
Bathroom in Basement: 0
Rooms: No additional rooms
Basement Description: Unfinished
Other Specifics
| 2 | |
| Block | |
| Asphalt,Side Drive | |
| Deck, Patio | |
| Corner Lot | |
| 132 X 140 | |
| Unfinished | |
| None | |
| Vaulted/Cathedral Ceilings, Skylight(s), Hardwood Floors, First Floor Bedroom | |
| Double Oven, Microwave, Dishwasher, Refrigerator, Washer, Dryer, Disposal | |
| Not in DB | |
| — | |
| — | |
| — | |
| Wood Burning, Attached Fireplace Doors/Screen |
Tax History
| Year | Property Taxes |
|---|---|
| 2013 | $6,259 |
| 2018 | $6,652 |
Contact Agent
Nearby Similar Homes
Nearby Sold Comparables
Contact Agent
Listing Provided By
RE/MAX of Naperville

