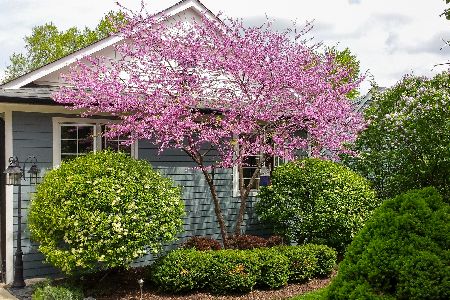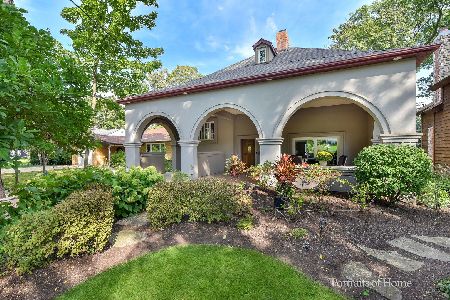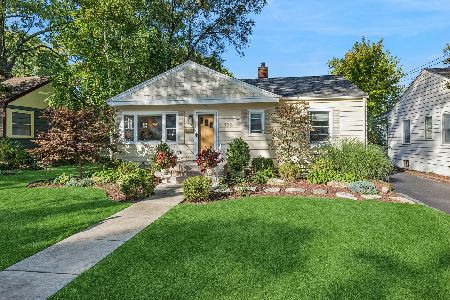1N185 Main Street, Glen Ellyn, Illinois 60137
$300,000
|
Sold
|
|
| Status: | Closed |
| Sqft: | 1,791 |
| Cost/Sqft: | $168 |
| Beds: | 3 |
| Baths: | 2 |
| Year Built: | 1921 |
| Property Taxes: | $5,744 |
| Days On Market: | 1796 |
| Lot Size: | 0,41 |
Description
Are you looking for space? This brick home has almost 1800 SF plus a partially finished basement and sits on approximately 1/2 acre lot. This solid older home was built to last and has been updated for today's life style. You will love the hardwood floors throughout the first floor. The spacious dining and living rooms are great for entertaining 5 or 20. The kitchen was updated in 2015 and features abundant cabinets and garden window over the sink. There are 2 bedrooms on the first floor with a full bath. Upstairs is a private suite with spacious bedroom and full bath. Furnace/CAC new in July 2020. Baths updated in 2018. Appliances less than 5 years old. Windows replaced. New carpet installed in enclosed porch November 2020! Dining room painted December 2020! List of additional improvements available in home. Super location near Forest Glen Elementary school, 5 minutes to downtown Glen Ellyn, the Metra, Great Western Trail, Ackerman Sports & Fitness and I-355! This is an immaculate, well-maintained home. Available for a quick closing.
Property Specifics
| Single Family | |
| — | |
| Bungalow | |
| 1921 | |
| Full | |
| BUNGALOW | |
| No | |
| 0.41 |
| Du Page | |
| — | |
| — / Not Applicable | |
| None | |
| Private Well | |
| Septic-Private | |
| 10952131 | |
| 0502408009 |
Nearby Schools
| NAME: | DISTRICT: | DISTANCE: | |
|---|---|---|---|
|
Grade School
Forest Glen Elementary School |
41 | — | |
|
Middle School
Hadley Junior High School |
41 | Not in DB | |
|
High School
Glenbard West High School |
87 | Not in DB | |
Property History
| DATE: | EVENT: | PRICE: | SOURCE: |
|---|---|---|---|
| 21 Jan, 2021 | Sold | $300,000 | MRED MLS |
| 15 Dec, 2020 | Under contract | $300,000 | MRED MLS |
| 11 Dec, 2020 | Listed for sale | $300,000 | MRED MLS |
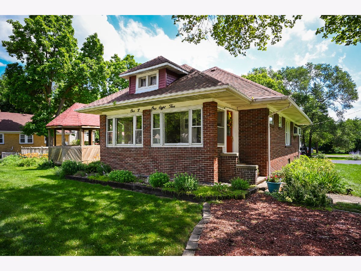
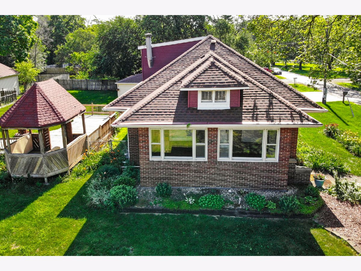
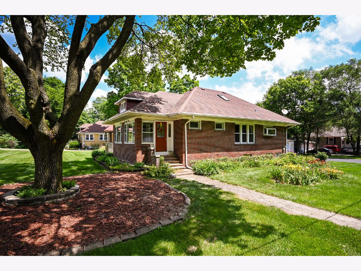
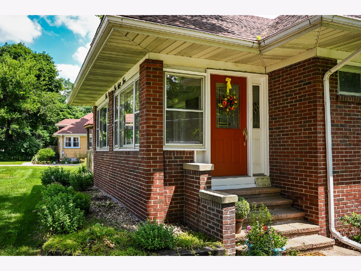
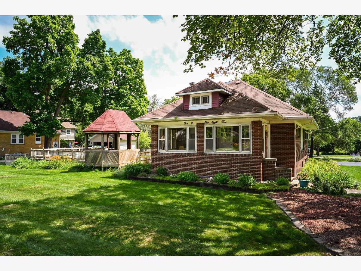
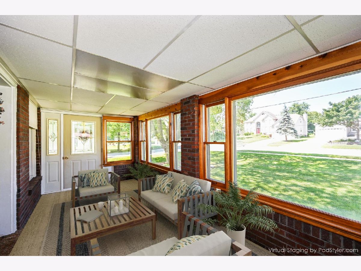
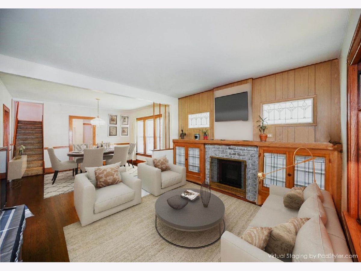
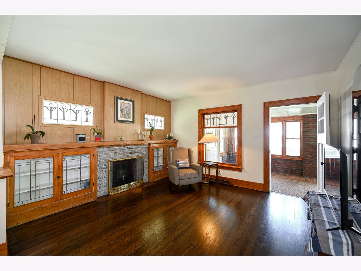
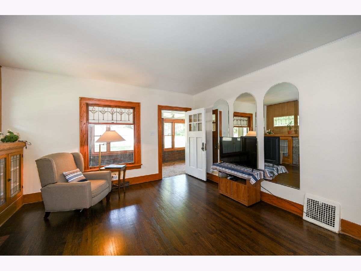
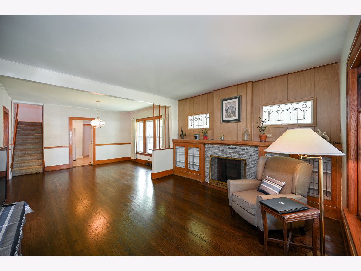
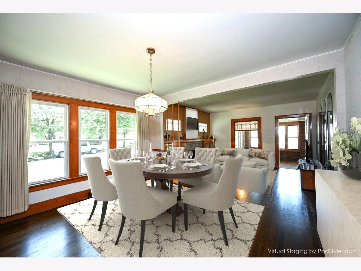
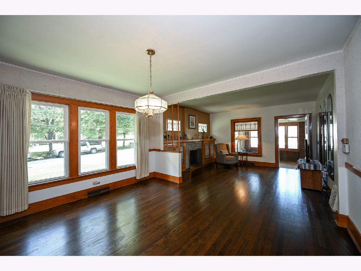
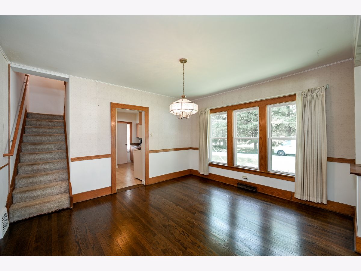
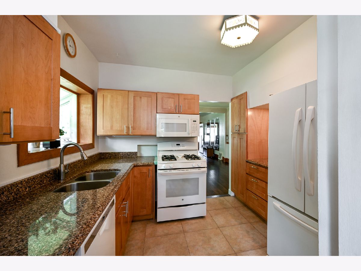
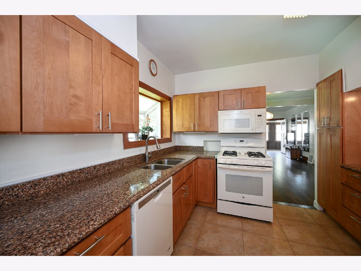
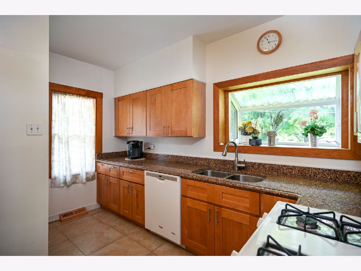
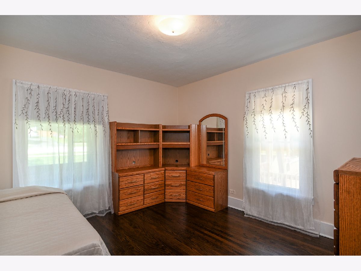
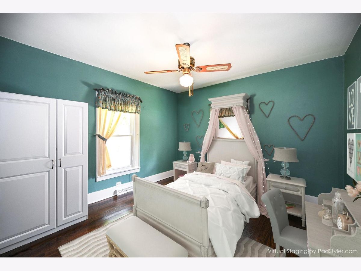
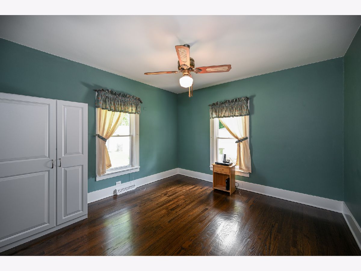
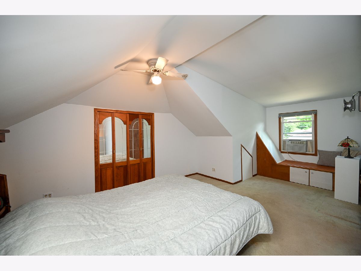
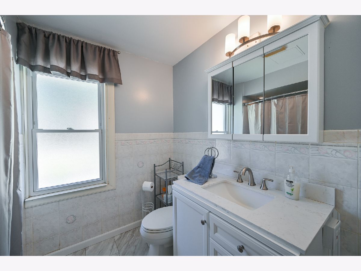
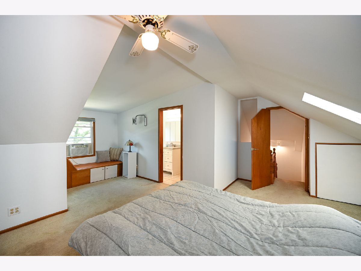
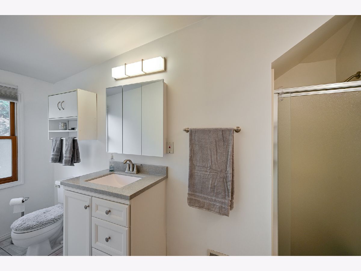
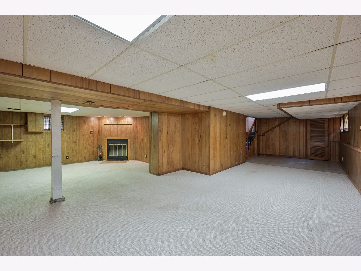
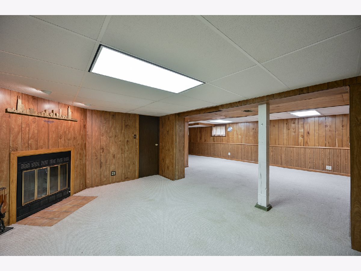
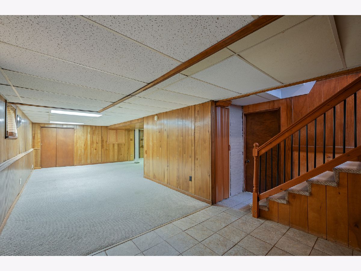
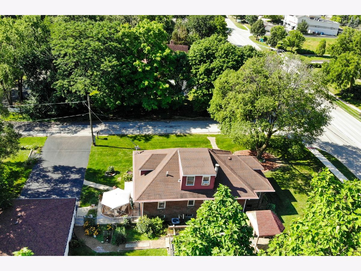
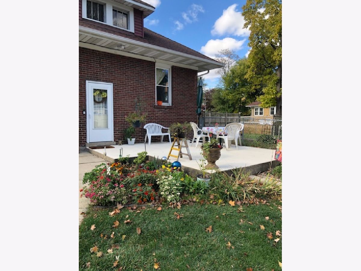
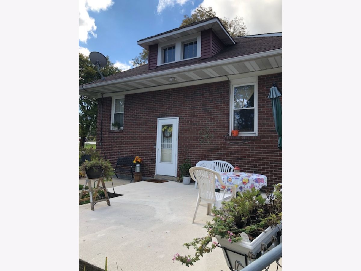
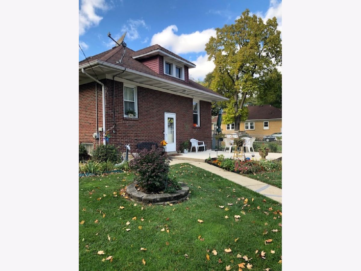
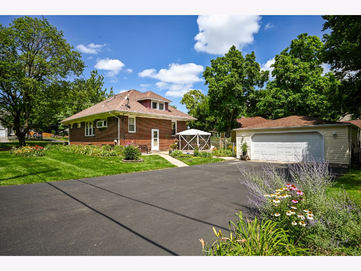
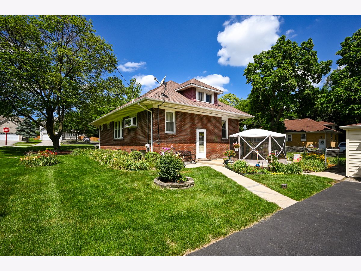
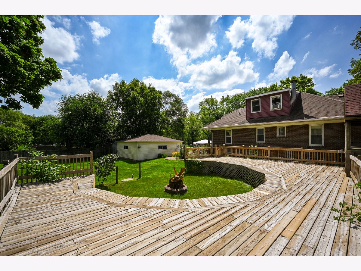
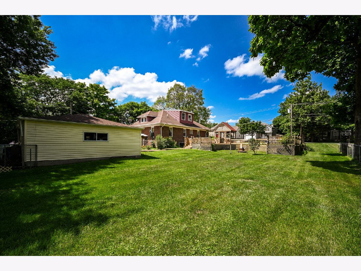
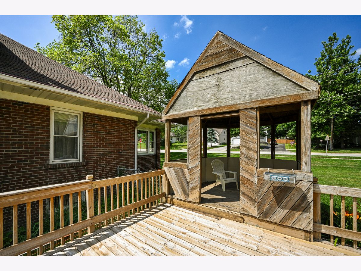
Room Specifics
Total Bedrooms: 3
Bedrooms Above Ground: 3
Bedrooms Below Ground: 0
Dimensions: —
Floor Type: Hardwood
Dimensions: —
Floor Type: Hardwood
Full Bathrooms: 2
Bathroom Amenities: —
Bathroom in Basement: 0
Rooms: Recreation Room,Enclosed Porch
Basement Description: Partially Finished
Other Specifics
| 2 | |
| — | |
| Asphalt | |
| Deck, Patio, Storms/Screens | |
| Corner Lot,Fenced Yard,Mature Trees | |
| 144 X 149 | |
| — | |
| Full | |
| Hardwood Floors, First Floor Bedroom, First Floor Full Bath, Built-in Features | |
| Range, Microwave, Dishwasher, Refrigerator, Washer, Dryer, Water Softener Rented | |
| Not in DB | |
| Street Paved | |
| — | |
| — | |
| Wood Burning, Decorative |
Tax History
| Year | Property Taxes |
|---|---|
| 2021 | $5,744 |
Contact Agent
Nearby Similar Homes
Nearby Sold Comparables
Contact Agent
Listing Provided By
RE/MAX Suburban

