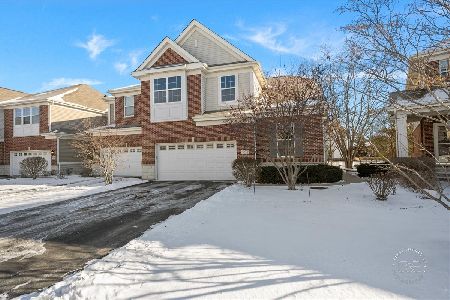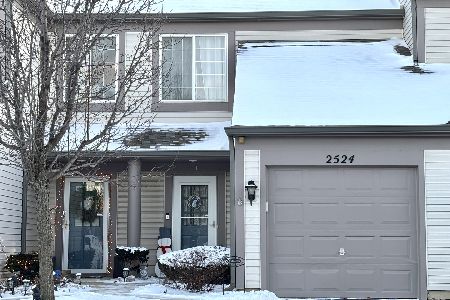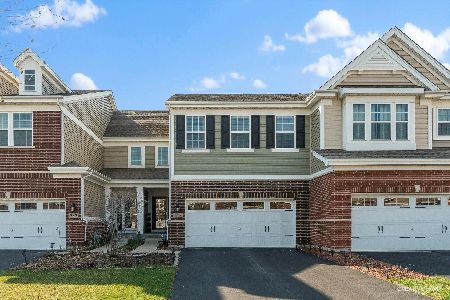933 Paisley Lane, Naperville, Illinois 60540
$500,000
|
Sold
|
|
| Status: | Closed |
| Sqft: | 1,961 |
| Cost/Sqft: | $260 |
| Beds: | 3 |
| Baths: | 3 |
| Year Built: | 2017 |
| Property Taxes: | $8,342 |
| Days On Market: | 1002 |
| Lot Size: | 0,00 |
Description
Executive style home in the heart of Naperville! One look will do it! Open living area with recessed lighting and modern laminate flooring throught main floor. 9' ceiling on the 1st floor! Spacious gourmet kitchen with 42" cabientry, granite counters, recessed lighting, butlers' pantry/coffee bar area and a large walk in pantry! all kitchen appliances are under 1 year old! Upstairs you will see a spacious master suite w/volume ceiling and a luxury bath with a huge walk in shower, double vanities, tiled floors, and marble counters. Secondary bedrooms are spacious (that you can't find in new contruction) with neutral decor and ample light filtering through. Very desirable second floor laundry room with newer washer and dryer. Wow! Brand new finished basement makes this place feel like a single family house without the maintenance of it. It features a big recreational room, recessed lighting, lots of room to store your holiday decorations and more! The basement is plumbed, framed and semi finished to add the 3rd full bath. It could be a great family hangout area or ideal for play dates! The unit is designed to serve multiple lifestyles, whether you're buying your first home or enjoying the golden phase of your life! Ideally located close to everything without the chaos! Walk to grocery stores, shopping, dining, Elementary school and so much more! Downtown Naperville is within few minutes of driving distance. Easy access to train and highways and maintenance free lifestyle makes it an ideal choice for commuters with busy lifestyle! Why wait for new construction and add so much $$ for all the upgrades you want when you have it all ready for you! Save $1200 in closing cost fees when you use our preffered lender for your purchase with guaranteed low mortgage rates! The home features in-home fire protection sprinkler and alarm system! Broker owned! This is the one you've been waiting for! Welcome Home!!
Property Specifics
| Condos/Townhomes | |
| 2 | |
| — | |
| 2017 | |
| — | |
| BURNHAM | |
| No | |
| — |
| Du Page | |
| Sedgwick | |
| 366 / Monthly | |
| — | |
| — | |
| — | |
| 11796600 | |
| 0727101215 |
Nearby Schools
| NAME: | DISTRICT: | DISTANCE: | |
|---|---|---|---|
|
Grade School
Cowlishaw Elementary School |
204 | — | |
|
Middle School
Hill Middle School |
204 | Not in DB | |
|
High School
Metea Valley High School |
204 | Not in DB | |
|
Alternate High School
Waubonsie Valley High School |
— | Not in DB | |
Property History
| DATE: | EVENT: | PRICE: | SOURCE: |
|---|---|---|---|
| 5 Jul, 2022 | Under contract | $0 | MRED MLS |
| 15 Jun, 2022 | Listed for sale | $0 | MRED MLS |
| 29 Jun, 2023 | Sold | $500,000 | MRED MLS |
| 13 Jun, 2023 | Under contract | $510,000 | MRED MLS |
| — | Last price change | $525,000 | MRED MLS |
| 1 Jun, 2023 | Listed for sale | $525,000 | MRED MLS |

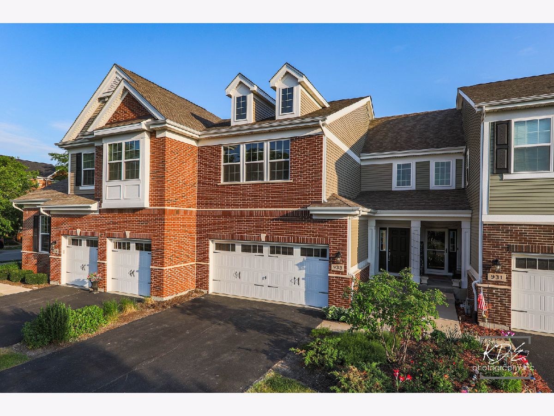
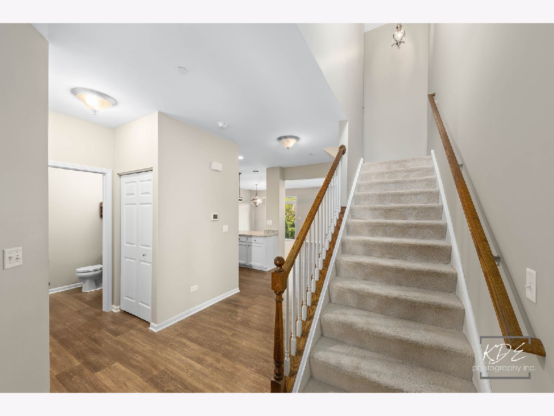
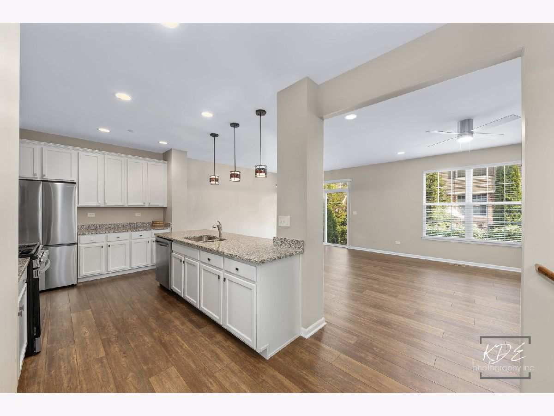
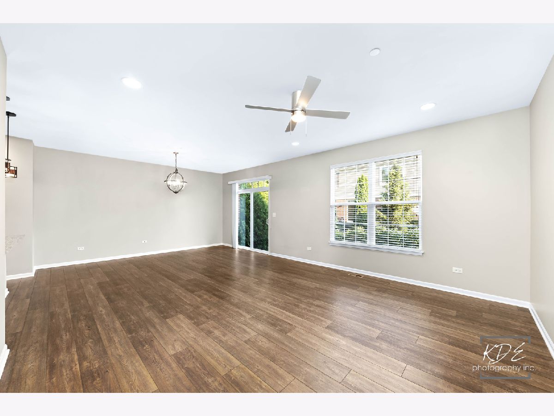
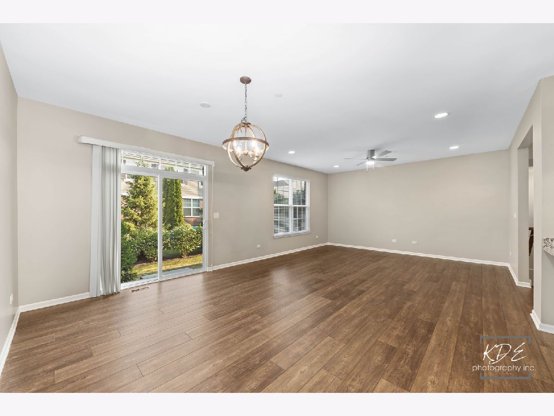

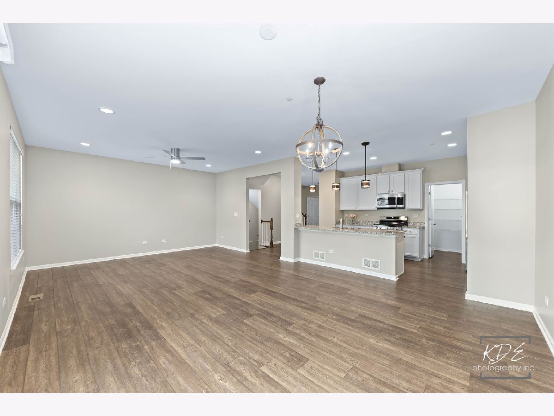

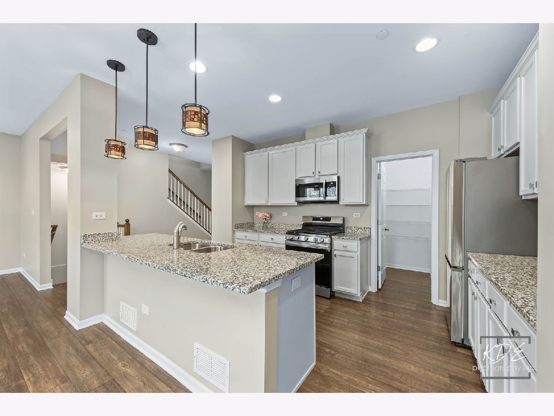
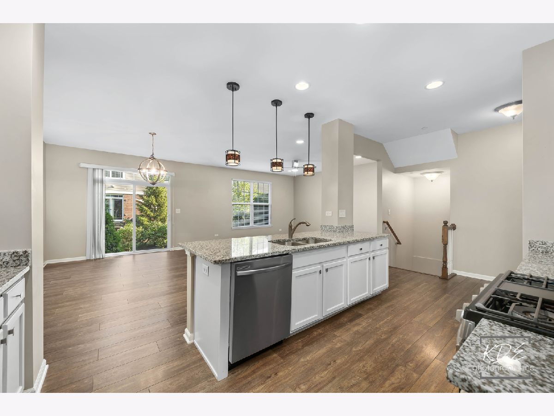
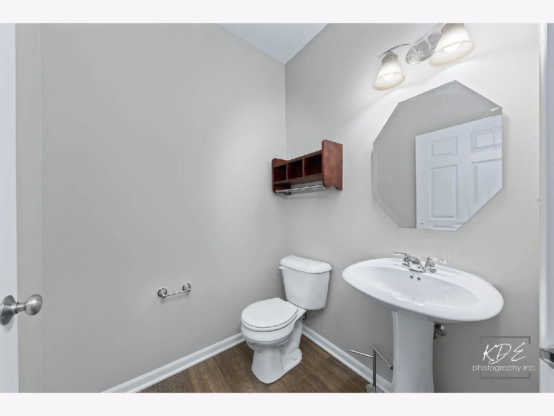
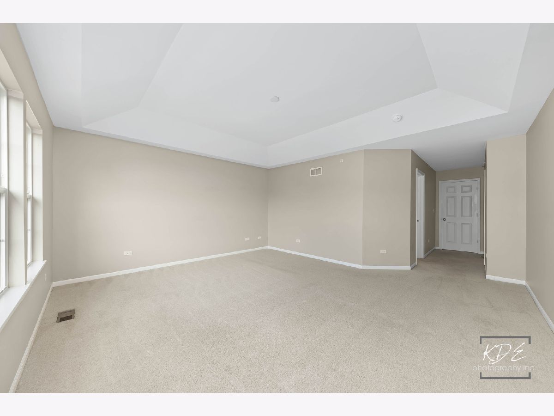

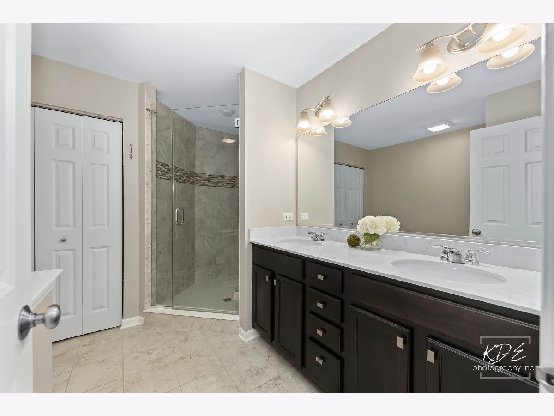

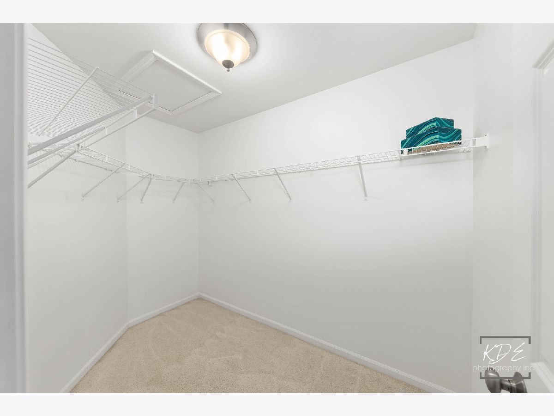



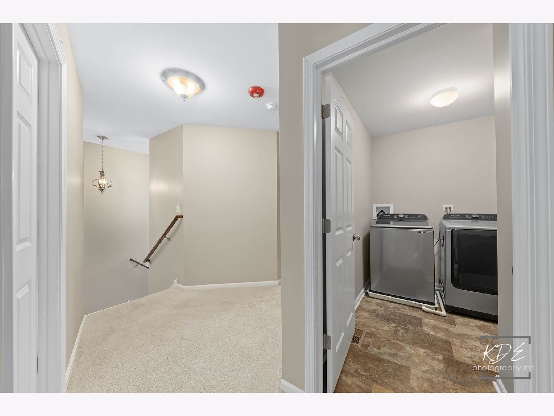

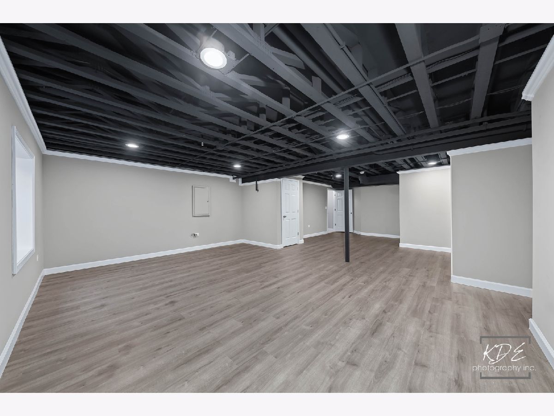




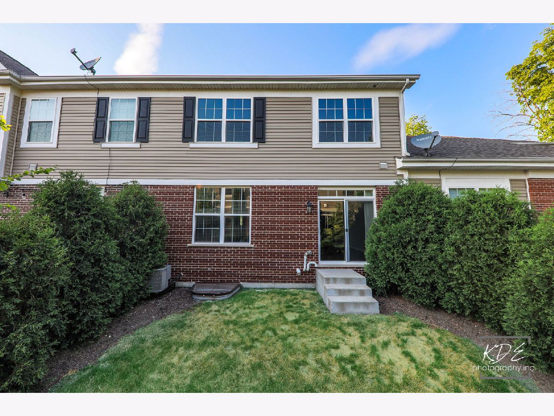

Room Specifics
Total Bedrooms: 3
Bedrooms Above Ground: 3
Bedrooms Below Ground: 0
Dimensions: —
Floor Type: —
Dimensions: —
Floor Type: —
Full Bathrooms: 3
Bathroom Amenities: Steam Shower,Double Sink,Soaking Tub
Bathroom in Basement: 0
Rooms: —
Basement Description: Other
Other Specifics
| 2 | |
| — | |
| — | |
| — | |
| — | |
| 72X27 | |
| — | |
| — | |
| — | |
| — | |
| Not in DB | |
| — | |
| — | |
| — | |
| — |
Tax History
| Year | Property Taxes |
|---|---|
| 2023 | $8,342 |
Contact Agent
Nearby Similar Homes
Nearby Sold Comparables
Contact Agent
Listing Provided By
RE/MAX Professionals Select

