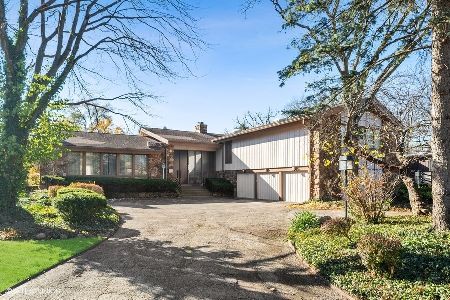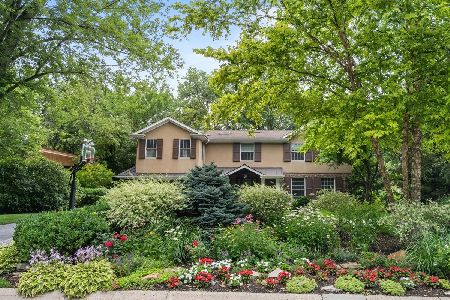933 Stonegate Drive, Highland Park, Illinois 60035
$675,000
|
Sold
|
|
| Status: | Closed |
| Sqft: | 4,368 |
| Cost/Sqft: | $158 |
| Beds: | 5 |
| Baths: | 5 |
| Year Built: | 1965 |
| Property Taxes: | $19,655 |
| Days On Market: | 2537 |
| Lot Size: | 0,38 |
Description
Priced to Sell! A Home For Your Lifestyle! Exceptional 4,300sf+ Colonial, with amenities throughout. Spacious Living Room, Dining Room, Family Room. Huge Island Kitchen with Eating Area and an adjacent Sunroom that overlooks beautiful backyard and patio. 1st Floor also features Library/Office, 5th Bedroom and Full Bath, Powder Room, Laundry Room, Marble in 2-Story Foyer. Gorgeous Master Suite includes 1,200sf addition with marble Master Bath, deluxe walk-in closet and 2nd marble Half Bath. Updated 3.2 Bathrooms, large Bedrooms (family bedrooms freshly painted!), open flowing floorplan! Enjoy must-haves: oversized 2-car Attached Garage, large Basement, gorgeous yard and the perfect location. Move-in condition with quality finishes. Wonderful home, property and location in sought-after neighborhood! Listing Agent related to Seller.
Property Specifics
| Single Family | |
| — | |
| Colonial | |
| 1965 | |
| Partial | |
| — | |
| No | |
| 0.38 |
| Lake | |
| Braeside | |
| 135 / Annual | |
| Other | |
| Lake Michigan | |
| Public Sewer | |
| 10272445 | |
| 16363020370000 |
Nearby Schools
| NAME: | DISTRICT: | DISTANCE: | |
|---|---|---|---|
|
Grade School
Braeside Elementary School |
112 | — | |
|
Middle School
Edgewood Middle School |
112 | Not in DB | |
|
High School
Highland Park High School |
113 | Not in DB | |
Property History
| DATE: | EVENT: | PRICE: | SOURCE: |
|---|---|---|---|
| 29 Aug, 2019 | Sold | $675,000 | MRED MLS |
| 24 Jul, 2019 | Under contract | $689,000 | MRED MLS |
| — | Last price change | $699,000 | MRED MLS |
| 14 Feb, 2019 | Listed for sale | $699,000 | MRED MLS |
Room Specifics
Total Bedrooms: 5
Bedrooms Above Ground: 5
Bedrooms Below Ground: 0
Dimensions: —
Floor Type: Carpet
Dimensions: —
Floor Type: Carpet
Dimensions: —
Floor Type: Carpet
Dimensions: —
Floor Type: —
Full Bathrooms: 5
Bathroom Amenities: Whirlpool,Separate Shower,Double Sink,Bidet
Bathroom in Basement: 0
Rooms: Bedroom 5,Foyer,Office,Sun Room
Basement Description: Unfinished
Other Specifics
| 2 | |
| Concrete Perimeter | |
| Other | |
| Patio, Porch Screened | |
| Landscaped,Wooded | |
| 85X190 | |
| — | |
| Full | |
| Vaulted/Cathedral Ceilings, Skylight(s), Hardwood Floors, First Floor Bedroom, First Floor Laundry, First Floor Full Bath | |
| Double Oven, Microwave, Dishwasher, High End Refrigerator, Freezer, Washer, Dryer, Disposal | |
| Not in DB | |
| Street Lights, Street Paved | |
| — | |
| — | |
| — |
Tax History
| Year | Property Taxes |
|---|---|
| 2019 | $19,655 |
Contact Agent
Nearby Similar Homes
Nearby Sold Comparables
Contact Agent
Listing Provided By
Coldwell Banker Residential








