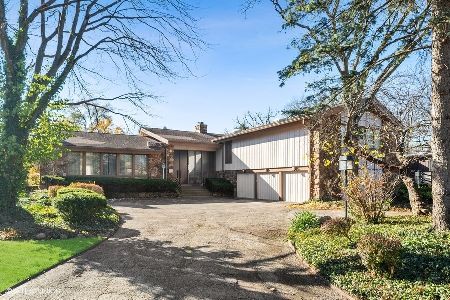950 Stonegate Drive, Highland Park, Illinois 60035
$860,000
|
Sold
|
|
| Status: | Closed |
| Sqft: | 4,569 |
| Cost/Sqft: | $197 |
| Beds: | 5 |
| Baths: | 7 |
| Year Built: | 1968 |
| Property Taxes: | $21,743 |
| Days On Market: | 4515 |
| Lot Size: | 0,38 |
Description
Can't beat this Braeside location, close to Ravinia, Botanic Gardens, train, highway and bike trail. Spectacular kitchen recently remodeled. High end appliances include turbo oven, custom vintage glass black splash and custom cabinetry. Country Club living with indoor pool, putting green, sauna, hot tub and 2 dressing rooms. Large master suite with his/her closets and bathrooms. 1st floor office/bedroom w/ full bath
Property Specifics
| Single Family | |
| — | |
| Contemporary | |
| 1968 | |
| Full | |
| CONTEMPORARY | |
| No | |
| 0.38 |
| Lake | |
| — | |
| 0 / Not Applicable | |
| None | |
| Lake Michigan | |
| Public Sewer | |
| 08448466 | |
| 16363070030000 |
Nearby Schools
| NAME: | DISTRICT: | DISTANCE: | |
|---|---|---|---|
|
Grade School
Braeside Elementary School |
112 | — | |
|
Middle School
Edgewood Middle School |
112 | Not in DB | |
|
High School
Highland Park High School |
113 | Not in DB | |
Property History
| DATE: | EVENT: | PRICE: | SOURCE: |
|---|---|---|---|
| 9 Dec, 2013 | Sold | $860,000 | MRED MLS |
| 24 Sep, 2013 | Under contract | $899,000 | MRED MLS |
| 15 Sep, 2013 | Listed for sale | $899,000 | MRED MLS |
| 1 May, 2023 | Sold | $1,050,000 | MRED MLS |
| 3 Mar, 2023 | Under contract | $1,200,000 | MRED MLS |
| 17 Nov, 2022 | Listed for sale | $1,200,000 | MRED MLS |
Room Specifics
Total Bedrooms: 5
Bedrooms Above Ground: 5
Bedrooms Below Ground: 0
Dimensions: —
Floor Type: Carpet
Dimensions: —
Floor Type: Carpet
Dimensions: —
Floor Type: Carpet
Dimensions: —
Floor Type: —
Full Bathrooms: 7
Bathroom Amenities: Whirlpool,Separate Shower,Steam Shower,Double Sink
Bathroom in Basement: 1
Rooms: Bedroom 5,Foyer,Recreation Room,Heated Sun Room,Utility Room-Lower Level,Walk In Closet
Basement Description: Finished,Sub-Basement
Other Specifics
| 3 | |
| Concrete Perimeter | |
| Asphalt,Circular | |
| Patio | |
| Landscaped | |
| 95 X 177 | |
| — | |
| Full | |
| Vaulted/Cathedral Ceilings, Sauna/Steam Room, Hot Tub, First Floor Bedroom, Pool Indoors, First Floor Full Bath | |
| Double Oven, Range, Microwave, Dishwasher, High End Refrigerator, Bar Fridge, Freezer, Washer, Dryer, Disposal, Wine Refrigerator | |
| Not in DB | |
| Sidewalks | |
| — | |
| — | |
| Gas Log, Gas Starter |
Tax History
| Year | Property Taxes |
|---|---|
| 2013 | $21,743 |
| 2023 | $25,253 |
Contact Agent
Nearby Similar Homes
Nearby Sold Comparables
Contact Agent
Listing Provided By
@properties







