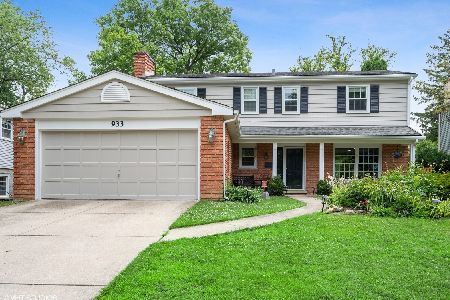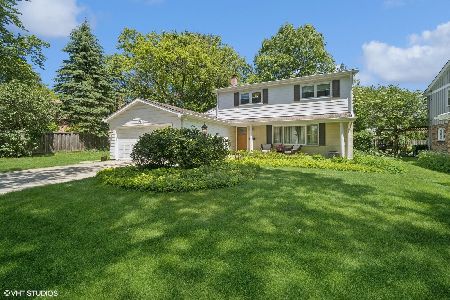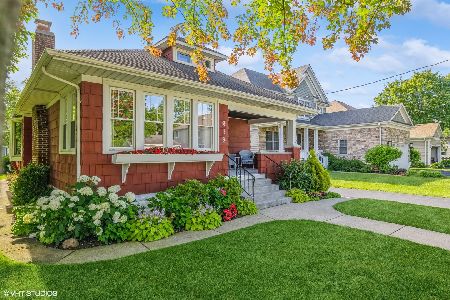933 Wayne Avenue, Deerfield, Illinois 60015
$536,000
|
Sold
|
|
| Status: | Closed |
| Sqft: | 2,315 |
| Cost/Sqft: | $231 |
| Beds: | 4 |
| Baths: | 3 |
| Year Built: | 1967 |
| Property Taxes: | $10,509 |
| Days On Market: | 3518 |
| Lot Size: | 0,20 |
Description
This is the one you have been waiting for! A beautiful, spacious, well maintained home in great location! Enjoy hardwood floors, crown molding, recessed lights, nickel fixtures! Large living room, separate dining room with brick fireplace! Kitchen with 42" maple raised cabinets, stainless steel appliances, Corian counters & breakfast bar opens to bright family room addition with fireplace & vaulted ceilings! French doors lead to nicely landscaped fenced yard with 2 paver patios! Large master suite offers walk in closet and private full bath with Corian vanity & newer tile! Remodeled hall bath too! Basement provides opportunity to finish to fit your needs! Walk to several parks, train & town!
Property Specifics
| Single Family | |
| — | |
| — | |
| 1967 | |
| Full | |
| — | |
| No | |
| 0.2 |
| Lake | |
| — | |
| 0 / Not Applicable | |
| None | |
| Public | |
| Public Sewer | |
| 09242075 | |
| 16294150080000 |
Nearby Schools
| NAME: | DISTRICT: | DISTANCE: | |
|---|---|---|---|
|
Grade School
Walden Elementary School |
109 | — | |
|
Middle School
Alan B Shepard Middle School |
109 | Not in DB | |
|
High School
Deerfield High School |
113 | Not in DB | |
Property History
| DATE: | EVENT: | PRICE: | SOURCE: |
|---|---|---|---|
| 18 Jul, 2016 | Sold | $536,000 | MRED MLS |
| 6 Jun, 2016 | Under contract | $534,900 | MRED MLS |
| 31 May, 2016 | Listed for sale | $534,900 | MRED MLS |
| 31 Aug, 2020 | Sold | $550,000 | MRED MLS |
| 12 Jul, 2020 | Under contract | $574,500 | MRED MLS |
| 9 Jul, 2020 | Listed for sale | $574,500 | MRED MLS |
Room Specifics
Total Bedrooms: 4
Bedrooms Above Ground: 4
Bedrooms Below Ground: 0
Dimensions: —
Floor Type: Carpet
Dimensions: —
Floor Type: Carpet
Dimensions: —
Floor Type: Carpet
Full Bathrooms: 3
Bathroom Amenities: —
Bathroom in Basement: 0
Rooms: Eating Area
Basement Description: Unfinished
Other Specifics
| 2 | |
| Concrete Perimeter | |
| Concrete | |
| Patio, Brick Paver Patio | |
| Fenced Yard | |
| 61X140 | |
| — | |
| Full | |
| Vaulted/Cathedral Ceilings, Hardwood Floors | |
| Range, Microwave, Dishwasher, Refrigerator, Washer, Dryer, Disposal, Stainless Steel Appliance(s) | |
| Not in DB | |
| Sidewalks, Street Lights, Street Paved | |
| — | |
| — | |
| Gas Starter |
Tax History
| Year | Property Taxes |
|---|---|
| 2016 | $10,509 |
| 2020 | $13,437 |
Contact Agent
Nearby Similar Homes
Nearby Sold Comparables
Contact Agent
Listing Provided By
RE/MAX Suburban












