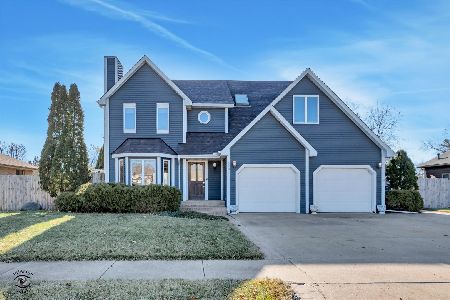933 Winchester Green Drive, Wilmington, Illinois 60481
$233,000
|
Sold
|
|
| Status: | Closed |
| Sqft: | 2,300 |
| Cost/Sqft: | $104 |
| Beds: | 4 |
| Baths: | 3 |
| Year Built: | 2009 |
| Property Taxes: | $5,370 |
| Days On Market: | 5019 |
| Lot Size: | 0,00 |
Description
custom built home sports 2300+ asq, 1st floor master suite w. walk in closet, whirlpool tub, double sink vanity, granite tops, maple kitchen cab(s), granite counter, living room w/ fireplace & 16 volume ceiling, full basement, oversized finished garage, brick front, stainless stove, refrigerator & microwave provided, Kahler Ridge II sub, close to new high school complex
Property Specifics
| Single Family | |
| — | |
| Contemporary | |
| 2009 | |
| Full | |
| — | |
| No | |
| — |
| Will | |
| — | |
| 0 / Not Applicable | |
| None | |
| Public | |
| Public Sewer | |
| 08061245 | |
| 0317364010230000 |
Property History
| DATE: | EVENT: | PRICE: | SOURCE: |
|---|---|---|---|
| 26 Jul, 2012 | Sold | $233,000 | MRED MLS |
| 5 Jun, 2012 | Under contract | $239,900 | MRED MLS |
| 7 May, 2012 | Listed for sale | $239,900 | MRED MLS |
Room Specifics
Total Bedrooms: 4
Bedrooms Above Ground: 4
Bedrooms Below Ground: 0
Dimensions: —
Floor Type: Carpet
Dimensions: —
Floor Type: Carpet
Dimensions: —
Floor Type: Carpet
Full Bathrooms: 3
Bathroom Amenities: Whirlpool,Double Sink
Bathroom in Basement: 1
Rooms: Mud Room
Basement Description: Unfinished
Other Specifics
| 2 | |
| Concrete Perimeter | |
| Concrete | |
| — | |
| — | |
| 52X40X17X117X90X135 | |
| — | |
| Full | |
| Vaulted/Cathedral Ceilings, Hardwood Floors, First Floor Laundry | |
| Range, Microwave, Dishwasher, Refrigerator | |
| Not in DB | |
| Sidewalks, Street Lights, Street Paved | |
| — | |
| — | |
| — |
Tax History
| Year | Property Taxes |
|---|---|
| 2012 | $5,370 |
Contact Agent
Nearby Sold Comparables
Contact Agent
Listing Provided By
Pro Real Estate





