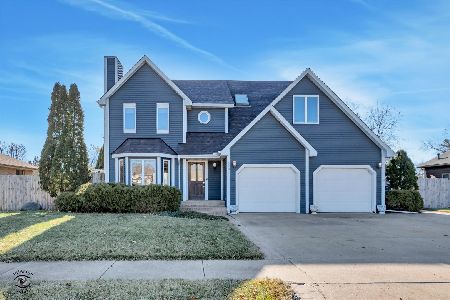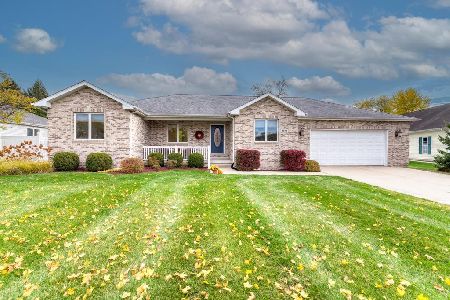934 Winchester Green Drive, Wilmington, Illinois 60481
$275,000
|
Sold
|
|
| Status: | Closed |
| Sqft: | 2,300 |
| Cost/Sqft: | $126 |
| Beds: | 3 |
| Baths: | 4 |
| Year Built: | 2006 |
| Property Taxes: | $4,959 |
| Days On Market: | 3856 |
| Lot Size: | 0,50 |
Description
Verbal offer excepted-waiting on paperwork from relocation Custom built home with open floor plan! Pella windows. Main level has all oak flooring through-out ,maple kitchen cabinets and vanities, stainless steel appliances , Living room has gas starter wood burning FP 6 panel oak doors, oak trim, Full Basement with wetbar and 1/2 bath, both basement bedrooms have oak French doors for easy transformation to entertainment area,Family room,3 Car garage,
Property Specifics
| Single Family | |
| — | |
| Ranch | |
| 2006 | |
| Full | |
| — | |
| No | |
| 0.5 |
| Will | |
| — | |
| 0 / Not Applicable | |
| None | |
| Public | |
| Public Sewer | |
| 08982434 | |
| 0317364070530000 |
Nearby Schools
| NAME: | DISTRICT: | DISTANCE: | |
|---|---|---|---|
|
Middle School
Wilmington Middle School |
209U | Not in DB | |
|
High School
Wilmington High School |
209U | Not in DB | |
Property History
| DATE: | EVENT: | PRICE: | SOURCE: |
|---|---|---|---|
| 11 Jan, 2013 | Sold | $215,000 | MRED MLS |
| 2 Nov, 2012 | Under contract | $225,000 | MRED MLS |
| 1 Nov, 2012 | Listed for sale | $225,000 | MRED MLS |
| 4 Sep, 2015 | Sold | $275,000 | MRED MLS |
| 24 Jul, 2015 | Under contract | $289,900 | MRED MLS |
| 14 Jul, 2015 | Listed for sale | $289,900 | MRED MLS |
Room Specifics
Total Bedrooms: 5
Bedrooms Above Ground: 3
Bedrooms Below Ground: 2
Dimensions: —
Floor Type: Hardwood
Dimensions: —
Floor Type: Hardwood
Dimensions: —
Floor Type: Other
Dimensions: —
Floor Type: —
Full Bathrooms: 4
Bathroom Amenities: Whirlpool,Separate Shower,Garden Tub
Bathroom in Basement: 1
Rooms: Bedroom 5,Eating Area
Basement Description: Finished
Other Specifics
| 3 | |
| Concrete Perimeter | |
| Concrete | |
| Patio, Storms/Screens | |
| Fenced Yard | |
| 219.87X161.63X125 | |
| Unfinished | |
| Full | |
| Vaulted/Cathedral Ceilings, Bar-Wet, Hardwood Floors, First Floor Bedroom, First Floor Laundry, First Floor Full Bath | |
| Range, Microwave, Dishwasher, Refrigerator, Washer, Dryer, Stainless Steel Appliance(s) | |
| Not in DB | |
| Sidewalks, Street Lights, Street Paved | |
| — | |
| — | |
| Wood Burning, Gas Starter, Includes Accessories |
Tax History
| Year | Property Taxes |
|---|---|
| 2013 | $6,519 |
| 2015 | $4,959 |
Contact Agent
Nearby Sold Comparables
Contact Agent
Listing Provided By
Coldwell Banker The Real Estate Group





