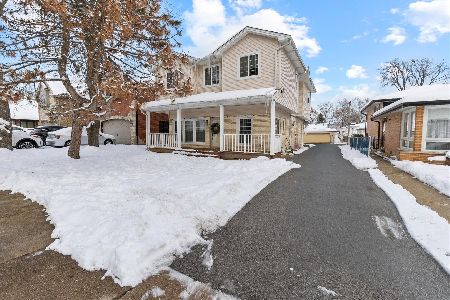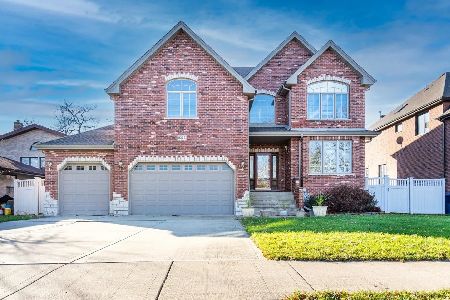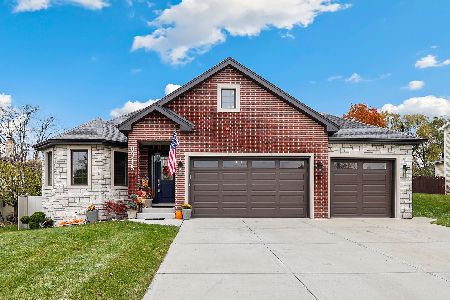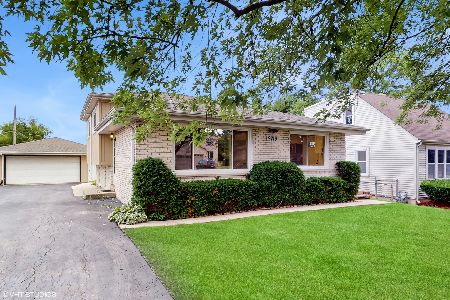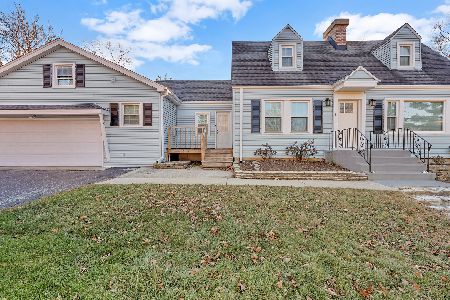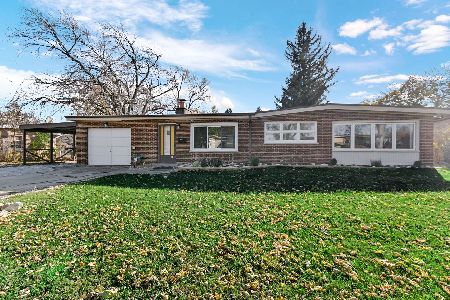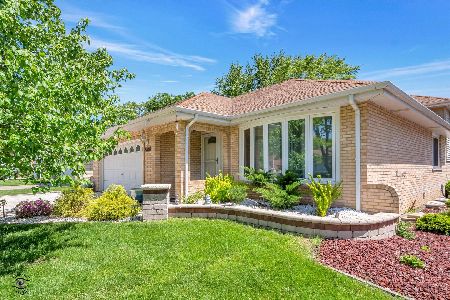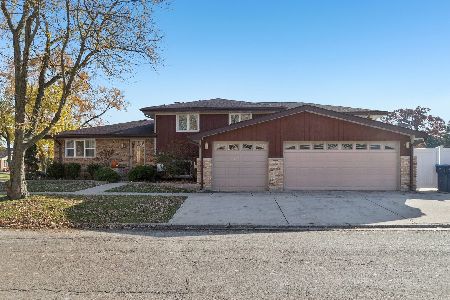9330 82nd Avenue, Hickory Hills, Illinois 60457
$415,000
|
Sold
|
|
| Status: | Closed |
| Sqft: | 3,267 |
| Cost/Sqft: | $135 |
| Beds: | 5 |
| Baths: | 4 |
| Year Built: | 2007 |
| Property Taxes: | $10,451 |
| Days On Market: | 3503 |
| Lot Size: | 0,15 |
Description
Luxury at it best; 2007 brick & stone home with 5 bedrooms and 4.5 baths. The best value on the market (similar homes within a mile priced over 500 K). Featuring: cathedral & tray ceilings, hardwood floors and beautiful woodwork throughout. Authentic stone fireplace. Gourmet kitchen w/ ample granite counters, cabinet space & SS appliances. Deck off kitchen to a large fenced yard w/ brick patio. Master suite w/ tray ceiling, balcony & whirlpool bath. 5 bedrooms in the upper lever w/ either walk-in closet, dble closets or high ceilings. 3 bathrooms in upper level (one can be converted to a laundry room). Large full finished basement. Lots of storage space. Truly high end construction quality & elegance w/ rounded corners, arches, skylights. 2 furnaces & 2 ACs. New brick landscaping. Add safety to value w/sprinkler fire safety system. MUST SEE!!
Property Specifics
| Single Family | |
| — | |
| Traditional | |
| 2007 | |
| Full | |
| — | |
| No | |
| 0.15 |
| Cook | |
| — | |
| 0 / Not Applicable | |
| None | |
| Lake Michigan | |
| Public Sewer | |
| 09256839 | |
| 23024050220000 |
Nearby Schools
| NAME: | DISTRICT: | DISTANCE: | |
|---|---|---|---|
|
Grade School
Glen Oaks Elementary School |
117 | — | |
|
Middle School
H H Conrady Junior High School |
117 | Not in DB | |
|
High School
Amos Alonzo Stagg High School |
230 | Not in DB | |
Property History
| DATE: | EVENT: | PRICE: | SOURCE: |
|---|---|---|---|
| 2 Sep, 2016 | Sold | $415,000 | MRED MLS |
| 2 Aug, 2016 | Under contract | $439,500 | MRED MLS |
| 14 Jun, 2016 | Listed for sale | $439,500 | MRED MLS |
| 10 Oct, 2016 | Sold | $248,000 | MRED MLS |
| 20 Aug, 2016 | Under contract | $249,900 | MRED MLS |
| 12 Aug, 2016 | Listed for sale | $249,900 | MRED MLS |
Room Specifics
Total Bedrooms: 5
Bedrooms Above Ground: 5
Bedrooms Below Ground: 0
Dimensions: —
Floor Type: Hardwood
Dimensions: —
Floor Type: Carpet
Dimensions: —
Floor Type: Carpet
Dimensions: —
Floor Type: —
Full Bathrooms: 4
Bathroom Amenities: Whirlpool,Separate Shower,Double Sink
Bathroom in Basement: 1
Rooms: Balcony/Porch/Lanai,Bedroom 5,Foyer,Recreation Room,Suite
Basement Description: Finished
Other Specifics
| 2 | |
| Concrete Perimeter | |
| Concrete | |
| — | |
| — | |
| 50 X 140 | |
| — | |
| Full | |
| Vaulted/Cathedral Ceilings, Skylight(s), Hardwood Floors, Second Floor Laundry | |
| Range, Microwave, Dishwasher, Refrigerator, Washer, Dryer, Disposal | |
| Not in DB | |
| — | |
| — | |
| — | |
| Gas Log |
Tax History
| Year | Property Taxes |
|---|---|
| 2016 | $10,451 |
| 2016 | $4,836 |
Contact Agent
Nearby Similar Homes
Nearby Sold Comparables
Contact Agent
Listing Provided By
Baird & Warner

