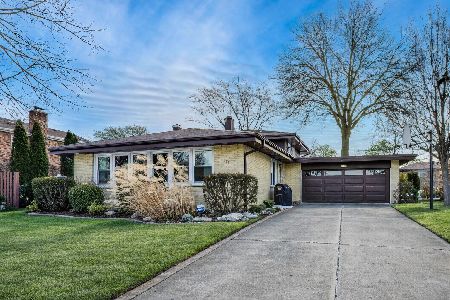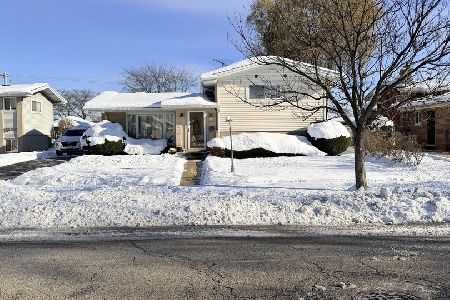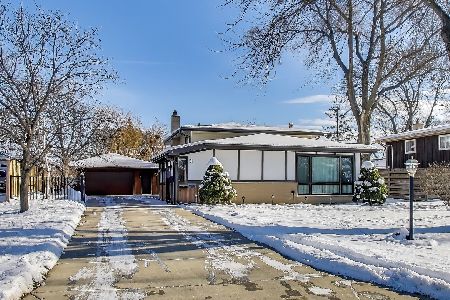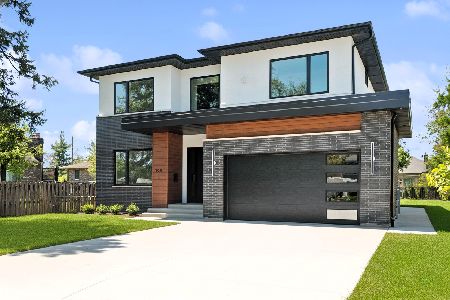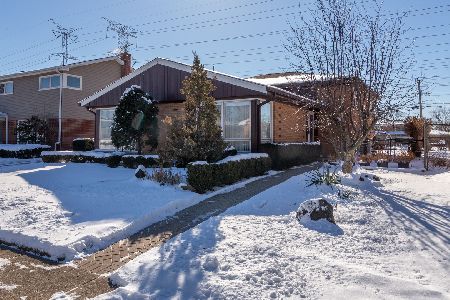9331 Ozanam Avenue, Morton Grove, Illinois 60053
$475,000
|
Sold
|
|
| Status: | Closed |
| Sqft: | 2,356 |
| Cost/Sqft: | $203 |
| Beds: | 5 |
| Baths: | 3 |
| Year Built: | 1963 |
| Property Taxes: | $8,325 |
| Days On Market: | 1636 |
| Lot Size: | 0,09 |
Description
Beautiful, Wonderfully Updated Jumbo Split Level on a corner lot. You'll feel right at home as soon as you walk into the inviting Foyer leading to the large Family Room with Sliding Glass Doors out to the Brick Paver Patio. Main Floor Bedroom can also be used for a Home Office or Workout Room, right across from the Powder Room. Walk upstairs to the spacious Living Room featuring Vaulted Ceilings, Skylights and Harwood Floors. Add the Large Bay Window and there is an abundance of Natural Light! Eat-In Kitchen features Skylight, Granite Countertops, Stainless Steel Appliances, Custom Lighting and plenty of Cabinets. Three Bedrooms up all with Hardwood Floors plus Guest Bath with Whirlpool Tub. Expansive Master Suite with Wood burning Fireplace, Skylights, Full Bath and Double Closets. Sliding Glass Doors on two sides lead to Outdoor Decks great for enjoying your morning coffee or reading your favorite book! 22x20 Master Bedroom addition 13 years old. Lower Level features Rec Room with Wet Bar, Laundry Room with Cabinets & Counter space and 5th Bedroom. Recessed Lighting throughout and well-maintained. Private Back Yard with Brick Paver Patio. 2 car Garage with Brick Paver Driveway. Two Furnaces and Central Air units, Copper Plumbing, Overhead Sewers, Sump Pump with Watchdog Battery Backup, the list goes on! You won't be disappointed with this home as Pride of Ownership is evident. Convenient location near Shopping, Restaurants and transportation. You'll love to call this Home!
Property Specifics
| Single Family | |
| — | |
| Tri-Level | |
| 1963 | |
| Partial,English | |
| — | |
| No | |
| 0.09 |
| Cook | |
| — | |
| — / Not Applicable | |
| None | |
| Lake Michigan | |
| Public Sewer | |
| 11174662 | |
| 09131060210000 |
Nearby Schools
| NAME: | DISTRICT: | DISTANCE: | |
|---|---|---|---|
|
Grade School
Melzer School |
63 | — | |
|
Middle School
Gemini Junior High School |
63 | Not in DB | |
|
High School
Maine East High School |
207 | Not in DB | |
Property History
| DATE: | EVENT: | PRICE: | SOURCE: |
|---|---|---|---|
| 8 Oct, 2021 | Sold | $475,000 | MRED MLS |
| 22 Aug, 2021 | Under contract | $479,000 | MRED MLS |
| — | Last price change | $499,000 | MRED MLS |
| 30 Jul, 2021 | Listed for sale | $499,000 | MRED MLS |
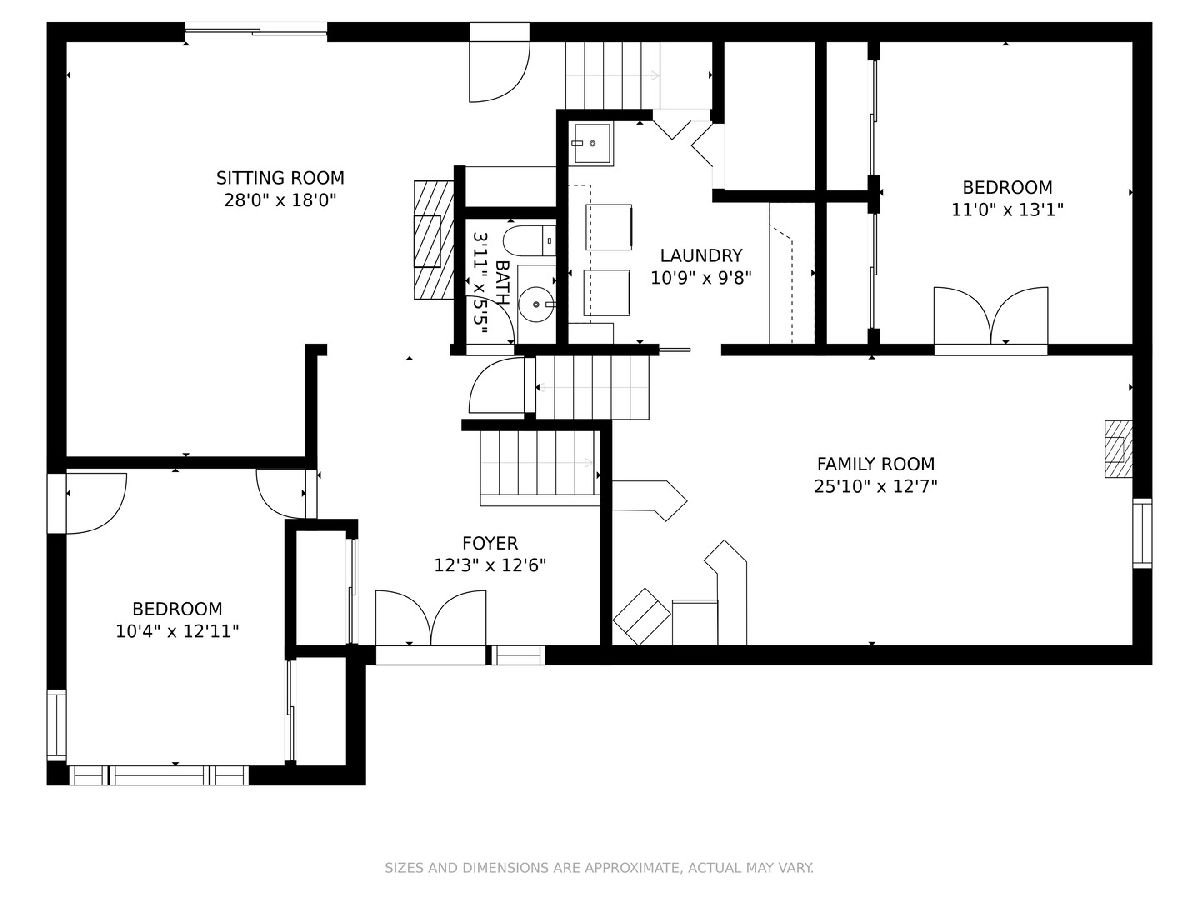
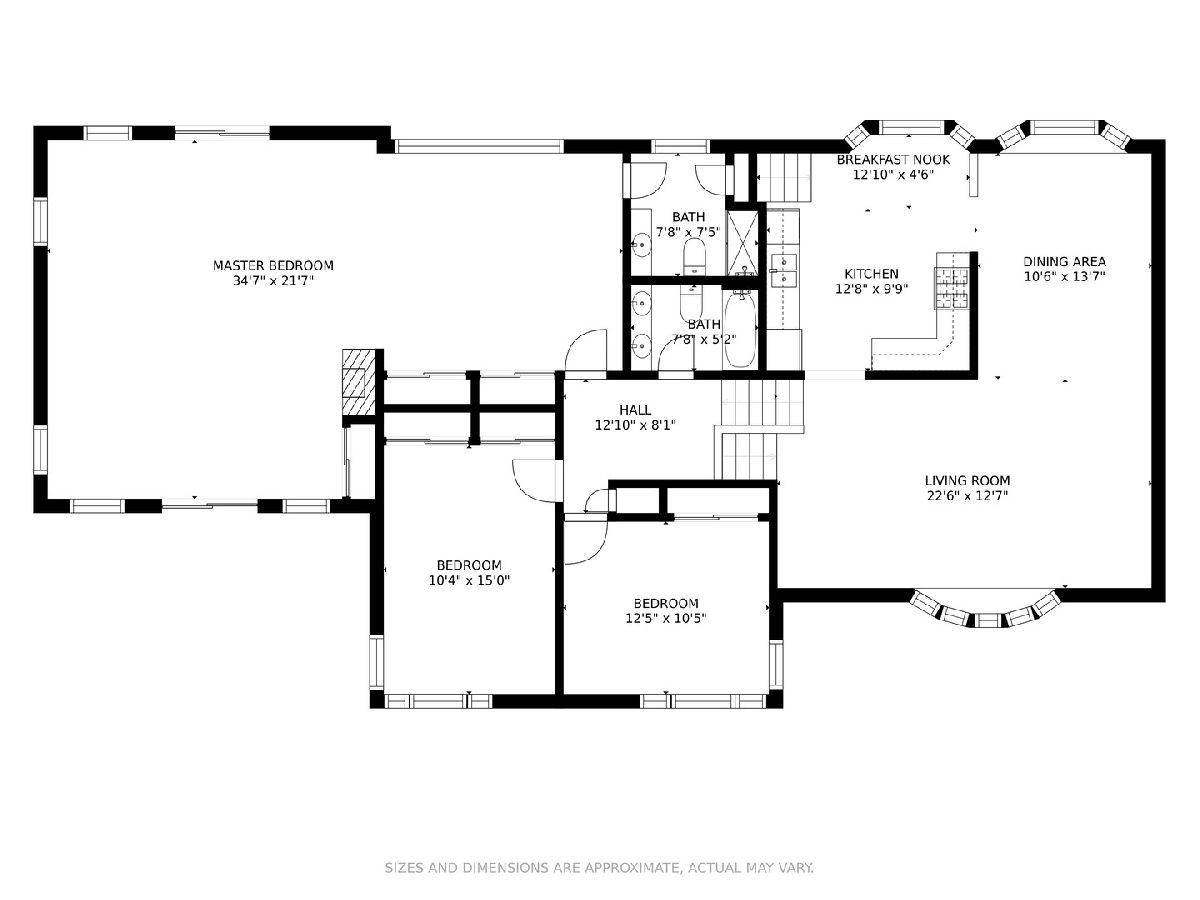
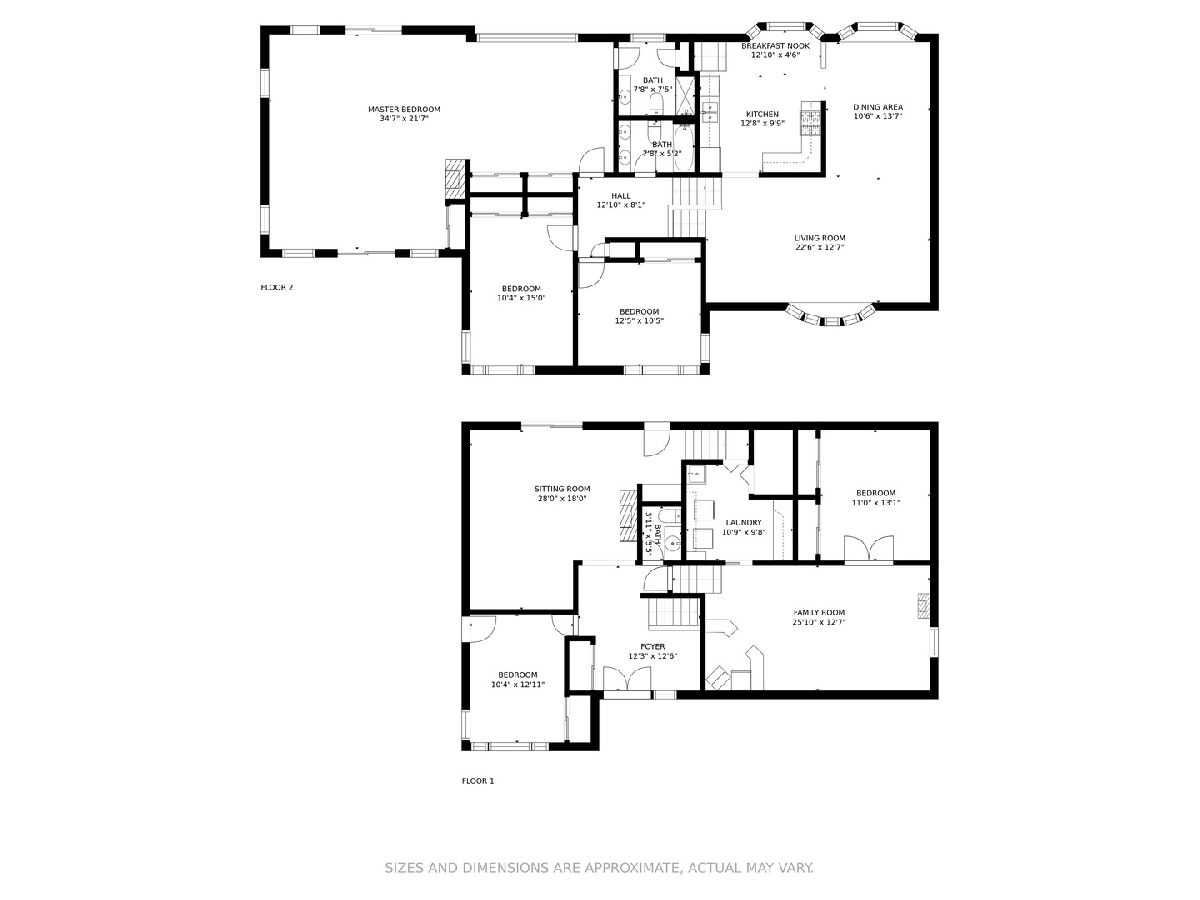
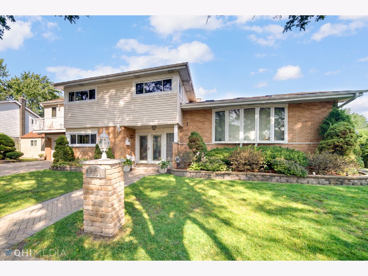
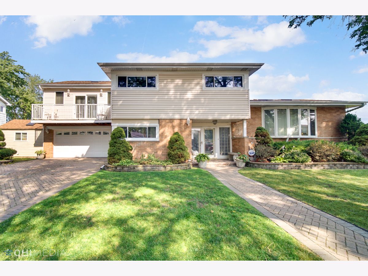
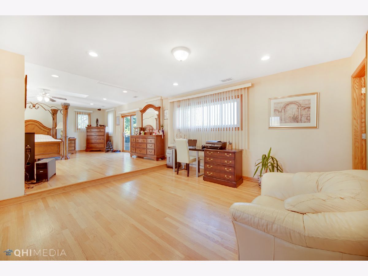
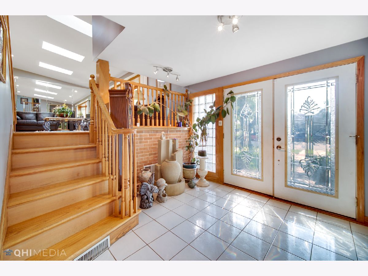
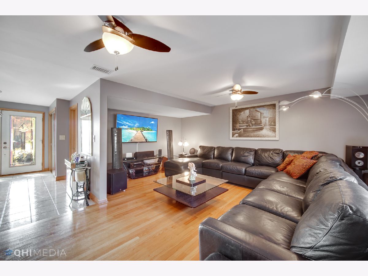
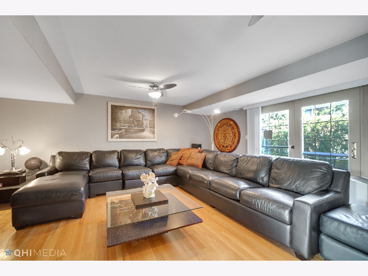
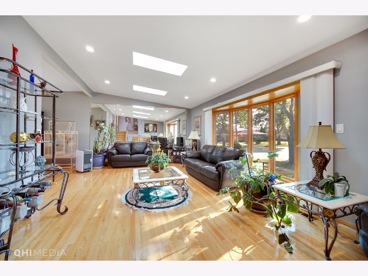
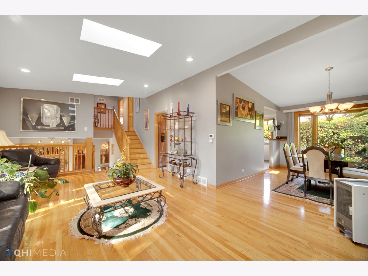
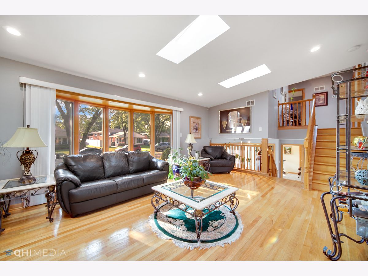
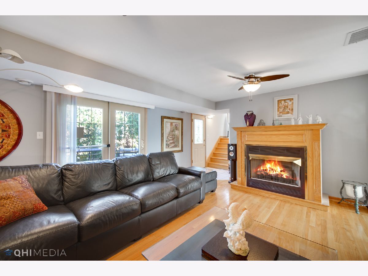
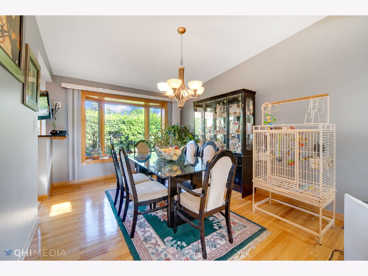
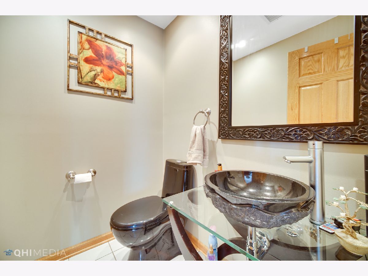
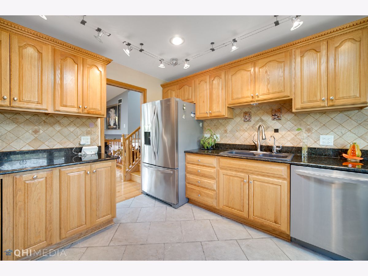
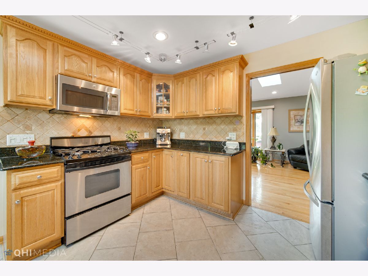
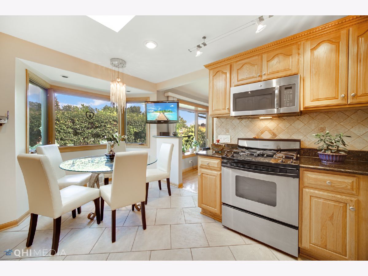
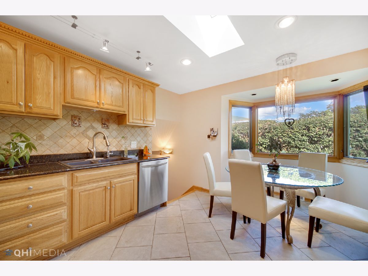
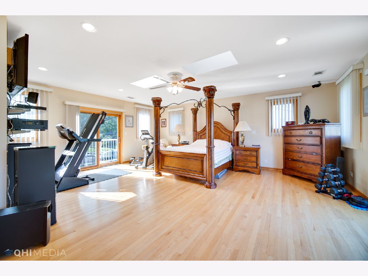
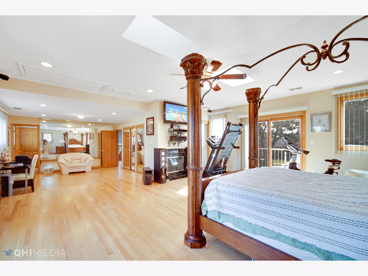
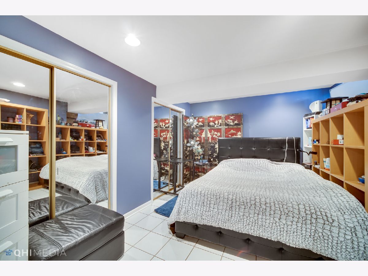
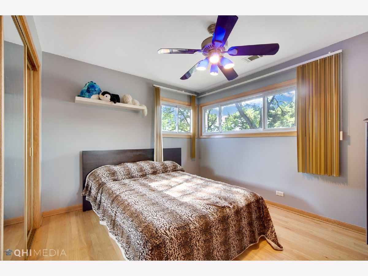
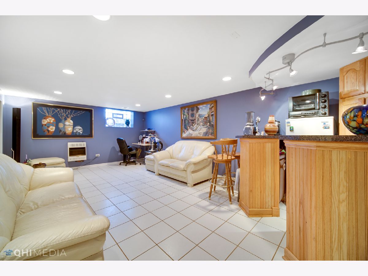
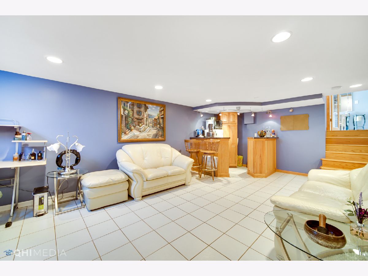
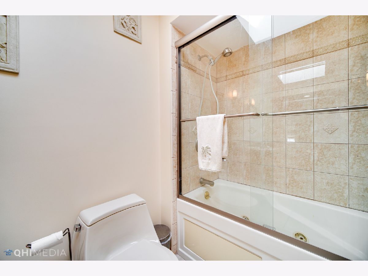
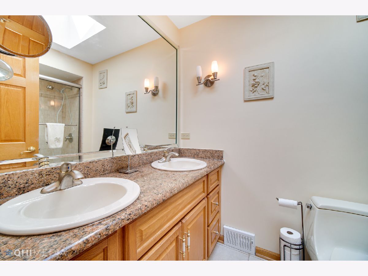
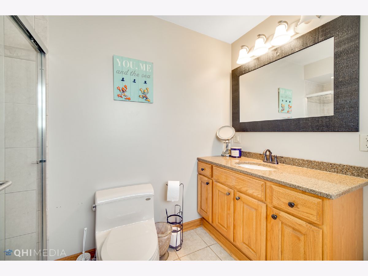
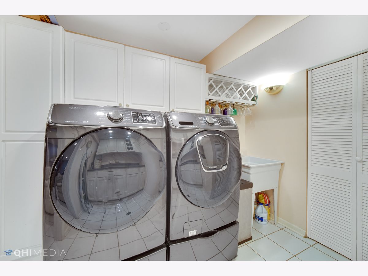
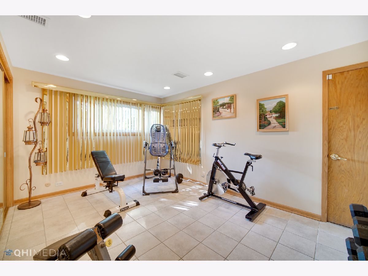
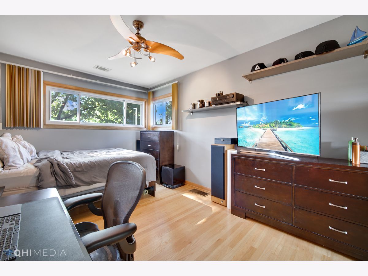
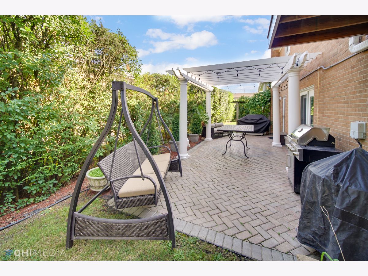
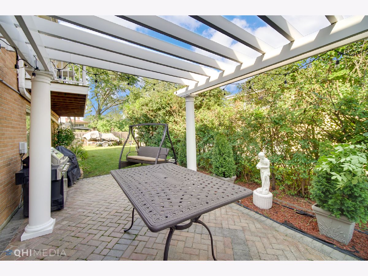
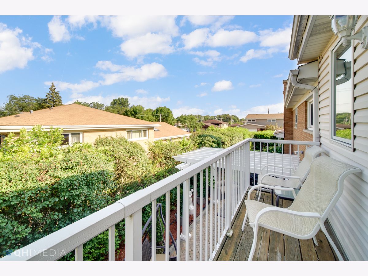
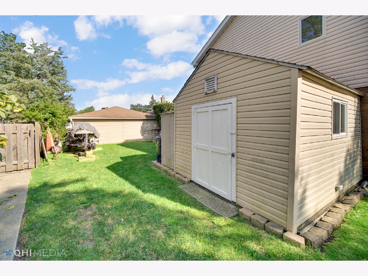
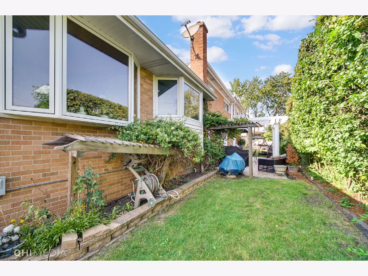
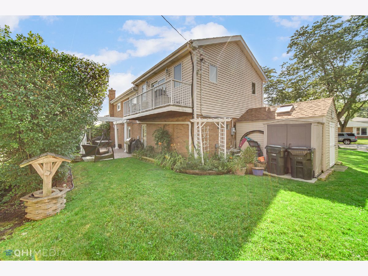
Room Specifics
Total Bedrooms: 5
Bedrooms Above Ground: 5
Bedrooms Below Ground: 0
Dimensions: —
Floor Type: Hardwood
Dimensions: —
Floor Type: Hardwood
Dimensions: —
Floor Type: Ceramic Tile
Dimensions: —
Floor Type: —
Full Bathrooms: 3
Bathroom Amenities: Whirlpool
Bathroom in Basement: 0
Rooms: Recreation Room,Foyer,Bedroom 5
Basement Description: Finished
Other Specifics
| 2 | |
| — | |
| Brick | |
| Deck, Patio, Brick Paver Patio, Storms/Screens | |
| Corner Lot,Irregular Lot | |
| 74X118X77X105 | |
| — | |
| Full | |
| Vaulted/Cathedral Ceilings, Skylight(s), Bar-Wet, Hardwood Floors, First Floor Bedroom | |
| Range, Microwave, Dishwasher, Refrigerator, Disposal, Stainless Steel Appliance(s) | |
| Not in DB | |
| Curbs, Sidewalks, Street Lights, Street Paved | |
| — | |
| — | |
| Wood Burning |
Tax History
| Year | Property Taxes |
|---|---|
| 2021 | $8,325 |
Contact Agent
Nearby Similar Homes
Nearby Sold Comparables
Contact Agent
Listing Provided By
Realty37

