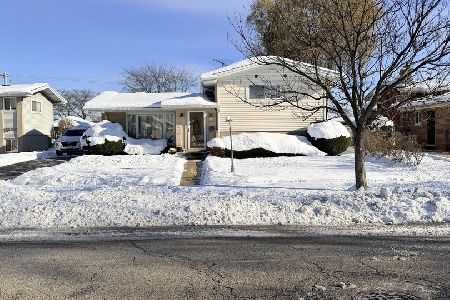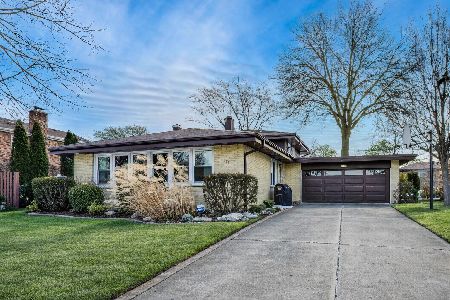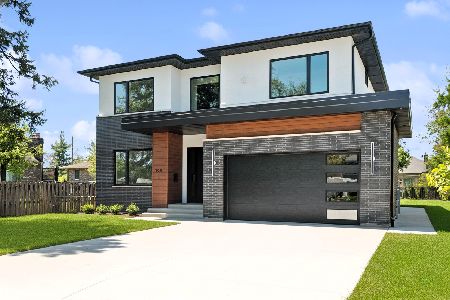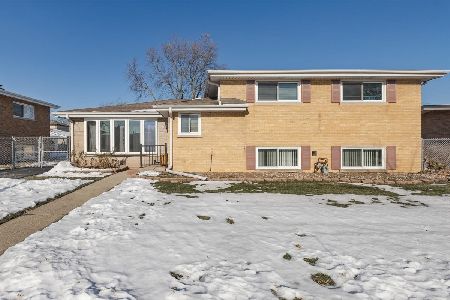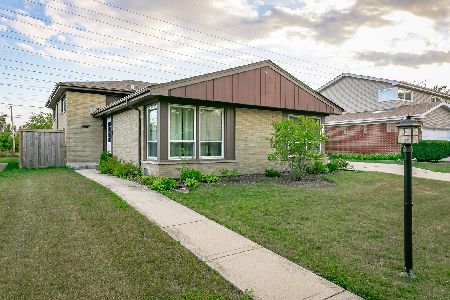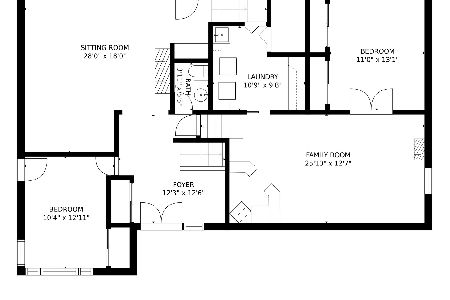7737 Beckwith Road, Morton Grove, Illinois 60053
$470,000
|
Sold
|
|
| Status: | Closed |
| Sqft: | 1,633 |
| Cost/Sqft: | $287 |
| Beds: | 4 |
| Baths: | 3 |
| Year Built: | 1964 |
| Property Taxes: | $7,230 |
| Days On Market: | 1070 |
| Lot Size: | 0,16 |
Description
Great Value!! Pristine Four Bedroom Bi-Level in Move-in Condition. Home Features Refinished Hardwood Floors Throughout. Fabulous Newer, Granite Kitchen w/ Stainless Appliances, Maple Cabinets, Stone Backsplash, Plenty of Counter Space all Opened to Dining/Living Area for Easy Entertaining. Upper Level has Four Good Size Bedrooms Plus Full Bath w/ Jacuzzi Tub and Double Vanities. Main Bedroom has Full Bath with a Walk in Shower. Huge Lower Level Family Room w/Access to Yard has a Full Kitchen, Laundry Area, Powder Room and Crawl Space for Additional Storage. Except for 1st flr Picture Windows All other 1st 2nd Floor Windows were Replaced in 2016. Furnace and A/C 2020. Enjoy the Beautiful Backyard w/Several Perennials Blooms Throughout the Summer and Underground Sprinkling System. Paver Walk Way, Driveway & Patio plus Epoxy Coated Garage Floor is Ideal for Outdoor Gatherings. All in Desirable Morton Grove Area W/ Easy Access to 94 and 294 X-Ways, Metra Train, Pace Busses, Great Schools, Fine Dining, Parks and Forest Preserves Bike Trails.
Property Specifics
| Single Family | |
| — | |
| — | |
| 1964 | |
| — | |
| — | |
| No | |
| 0.16 |
| Cook | |
| — | |
| 0 / Not Applicable | |
| — | |
| — | |
| — | |
| 11720171 | |
| 09131090030000 |
Property History
| DATE: | EVENT: | PRICE: | SOURCE: |
|---|---|---|---|
| 13 Aug, 2014 | Sold | $349,900 | MRED MLS |
| 13 Jun, 2014 | Under contract | $349,900 | MRED MLS |
| 11 Jun, 2014 | Listed for sale | $349,900 | MRED MLS |
| 23 Mar, 2023 | Sold | $470,000 | MRED MLS |
| 23 Feb, 2023 | Under contract | $469,000 | MRED MLS |
| 16 Feb, 2023 | Listed for sale | $469,000 | MRED MLS |
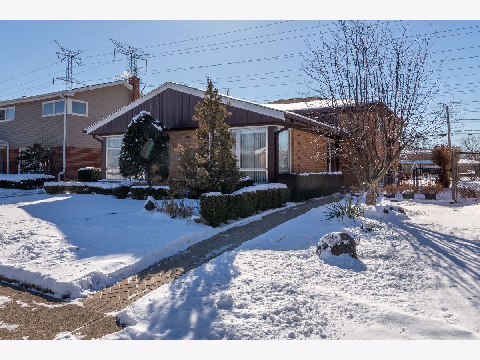
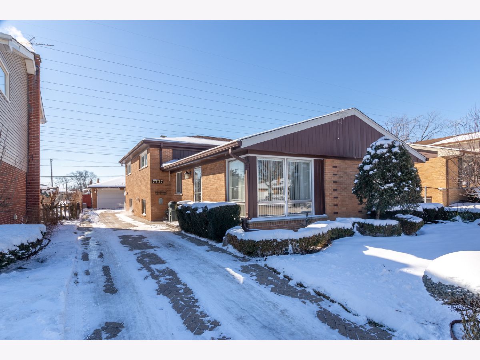
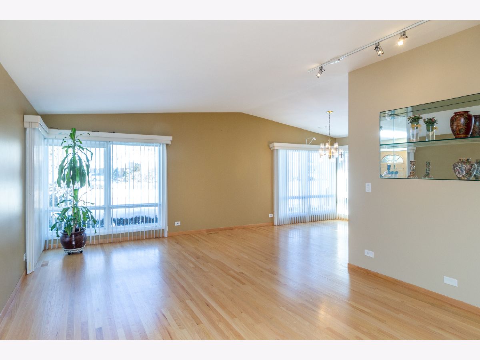
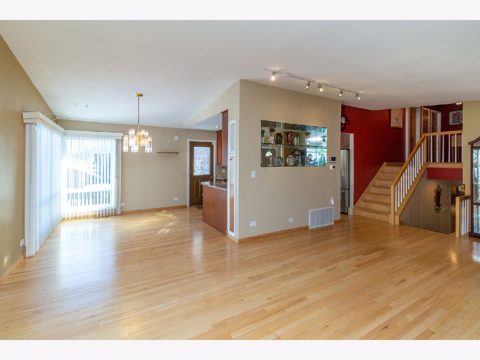
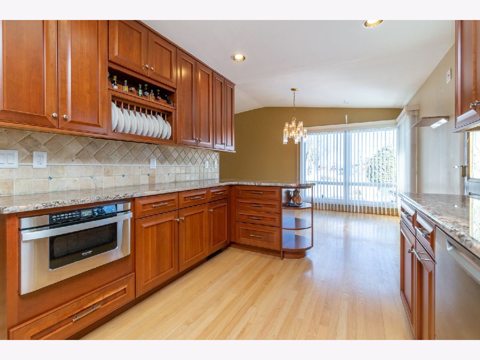
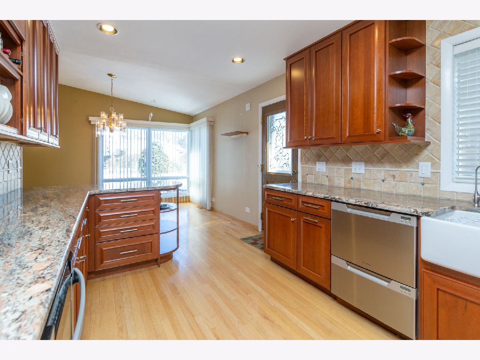
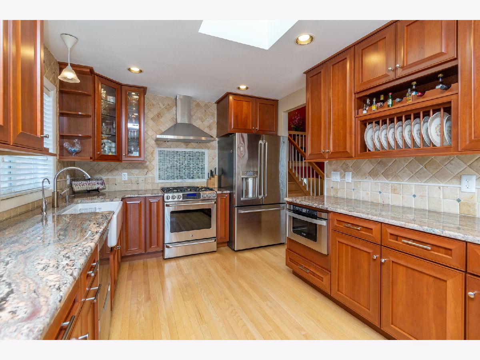
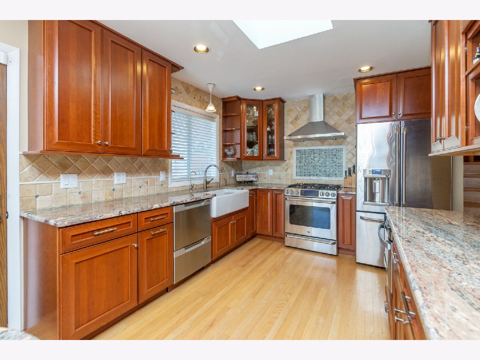
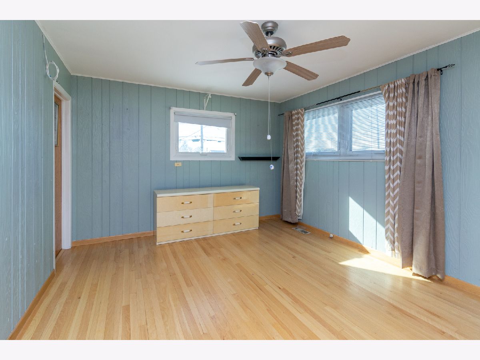
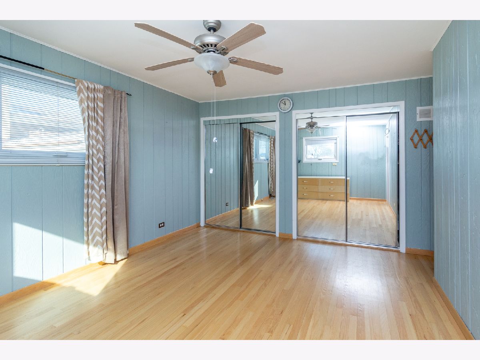
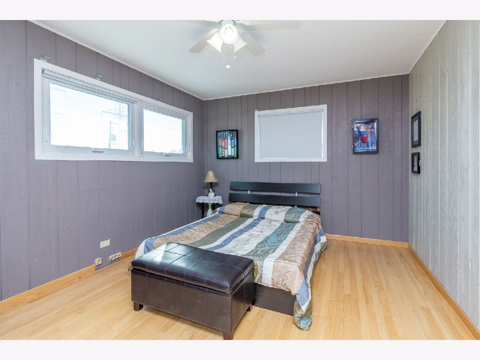
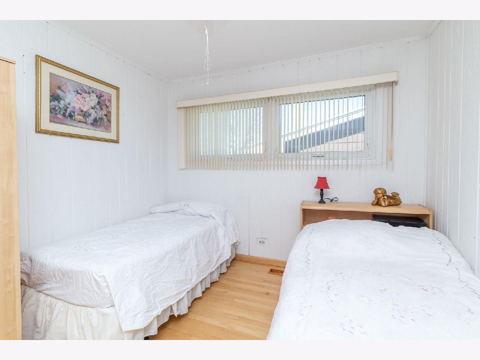
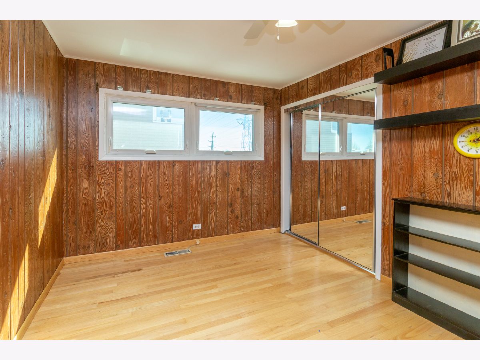
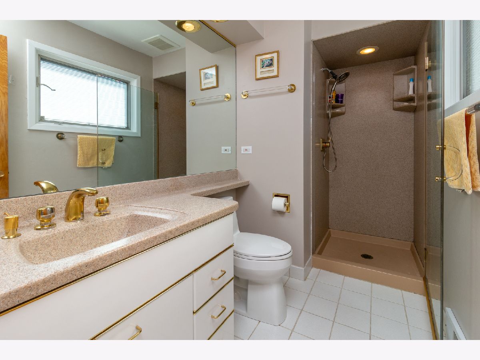
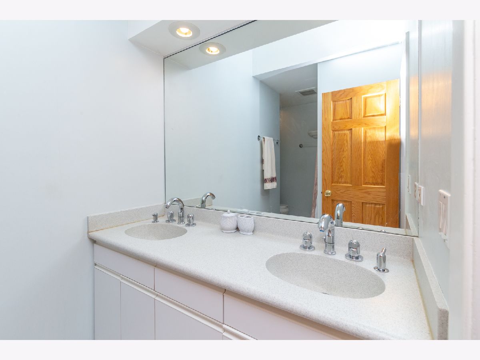
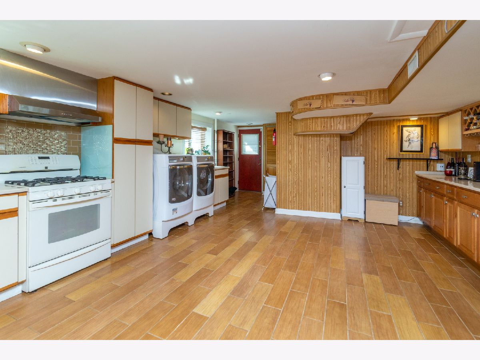
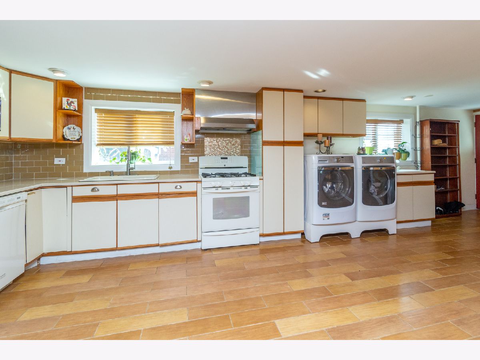
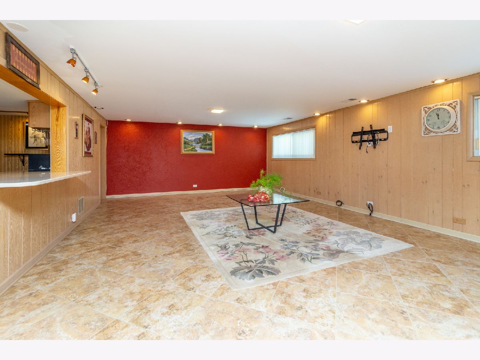
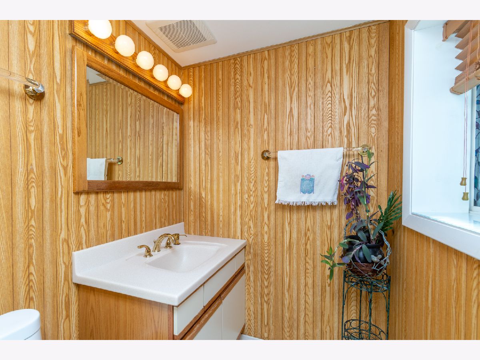
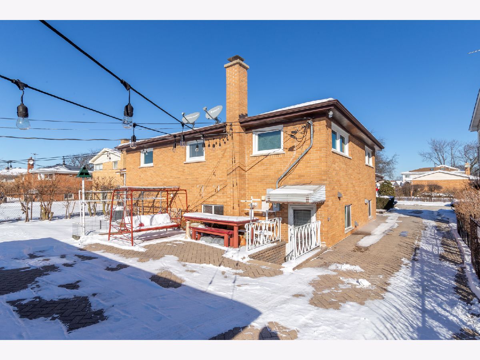
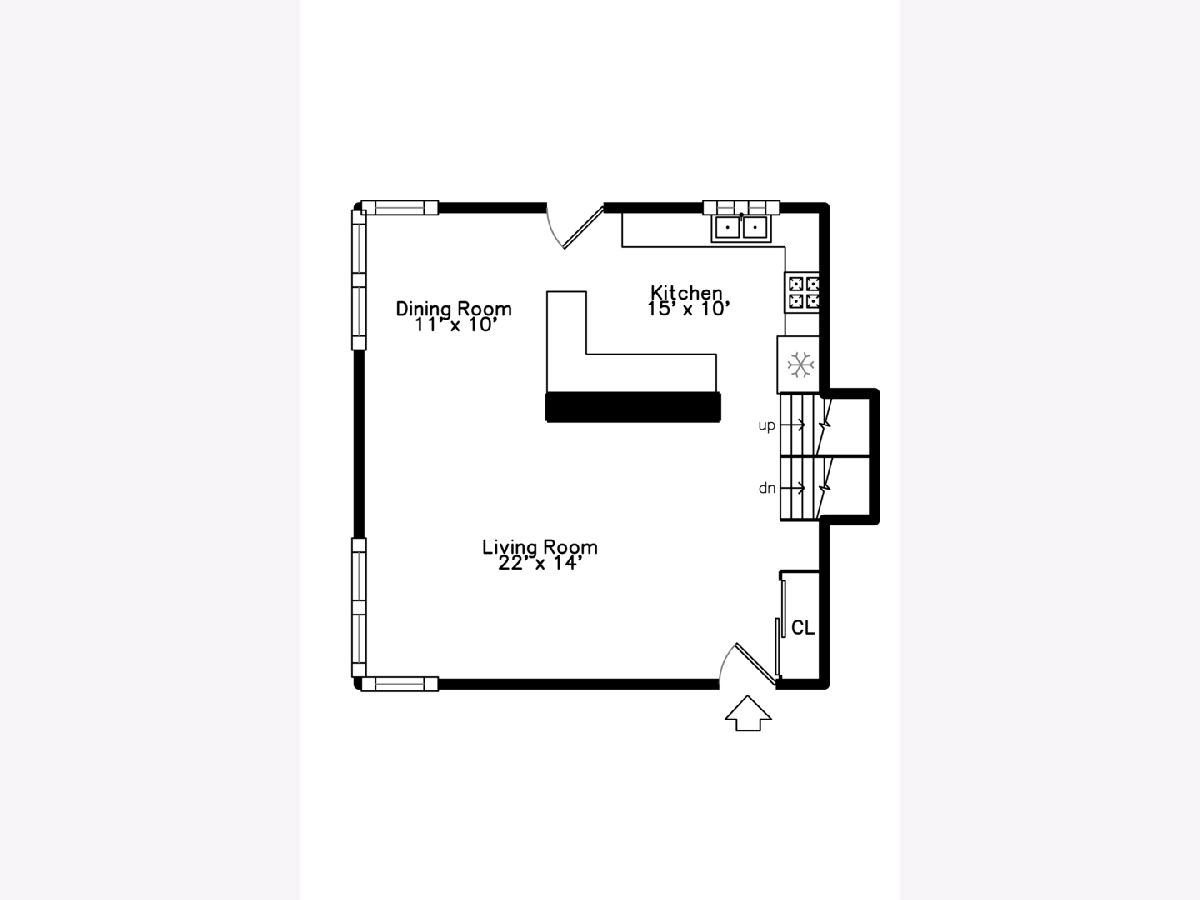
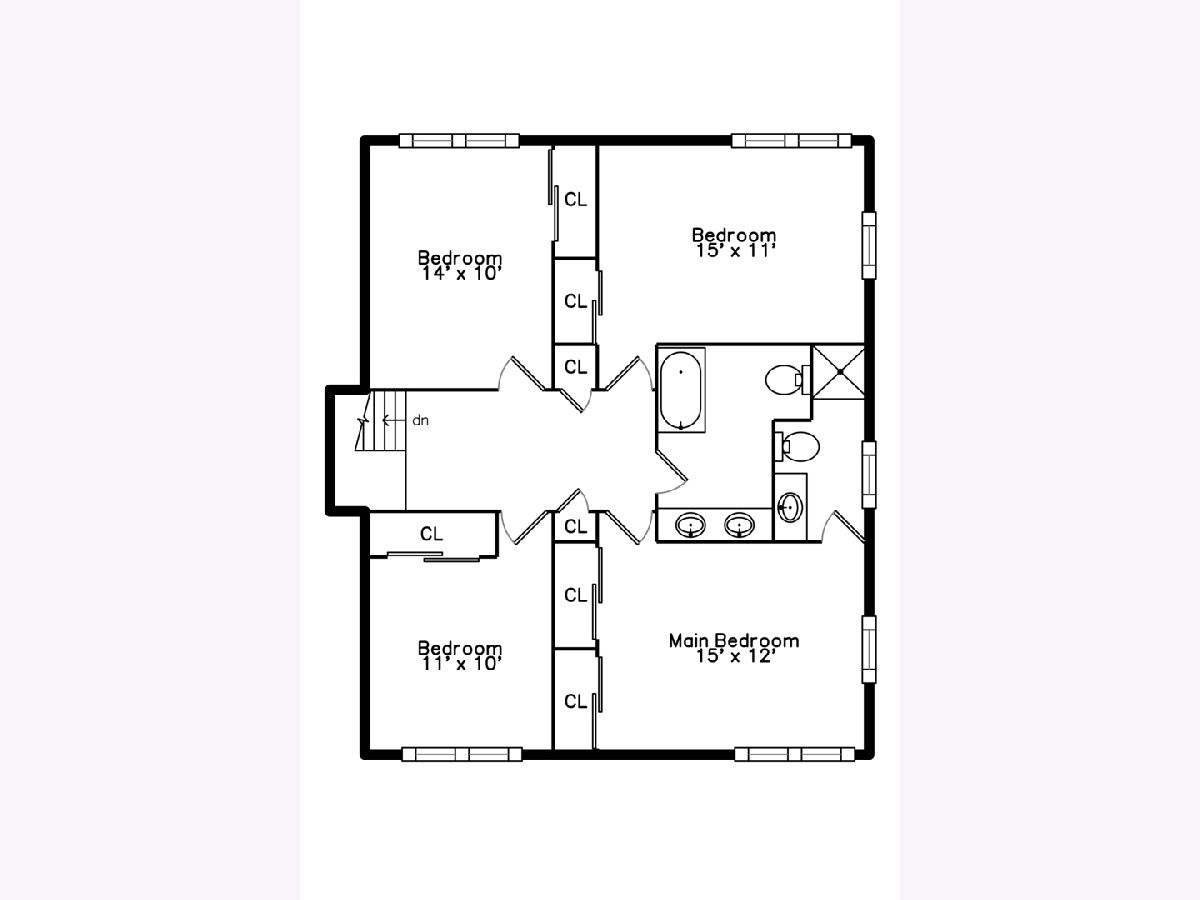
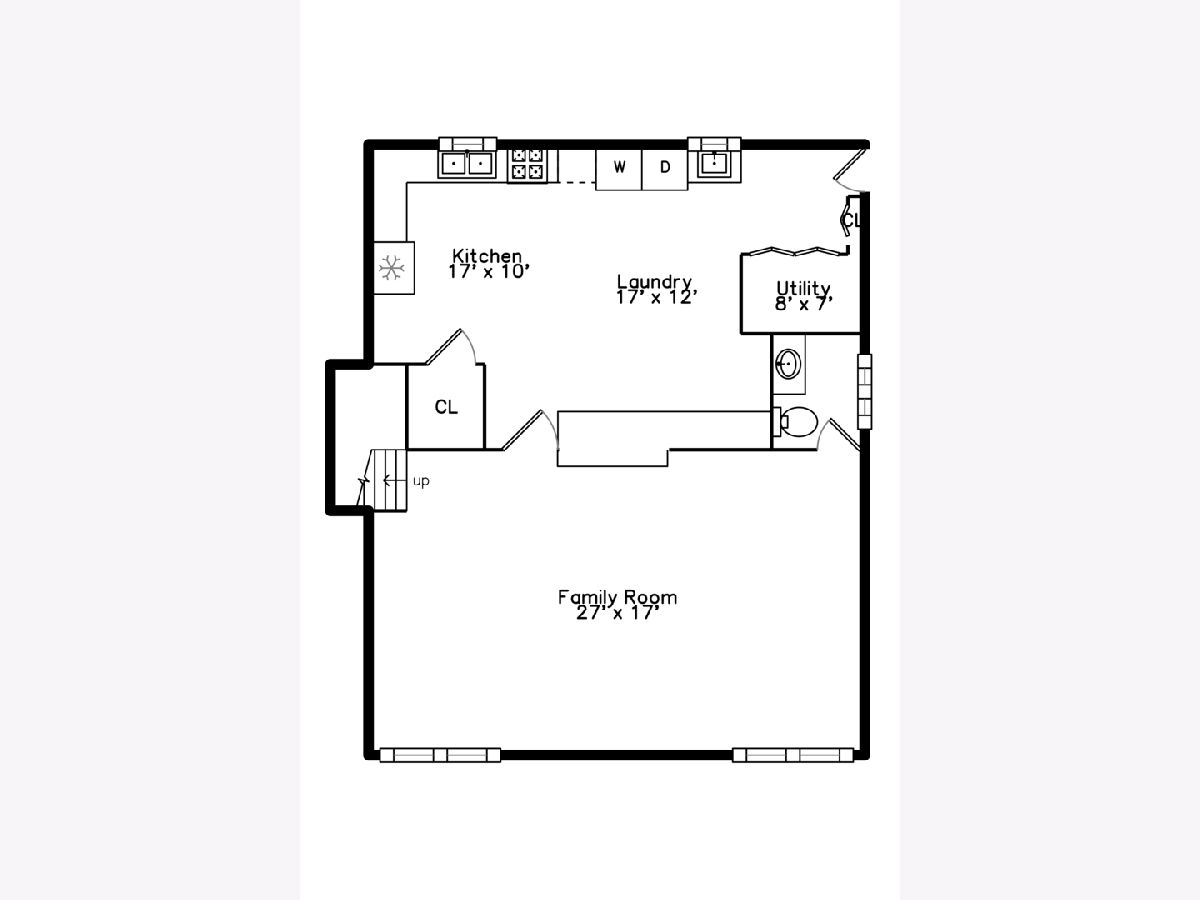
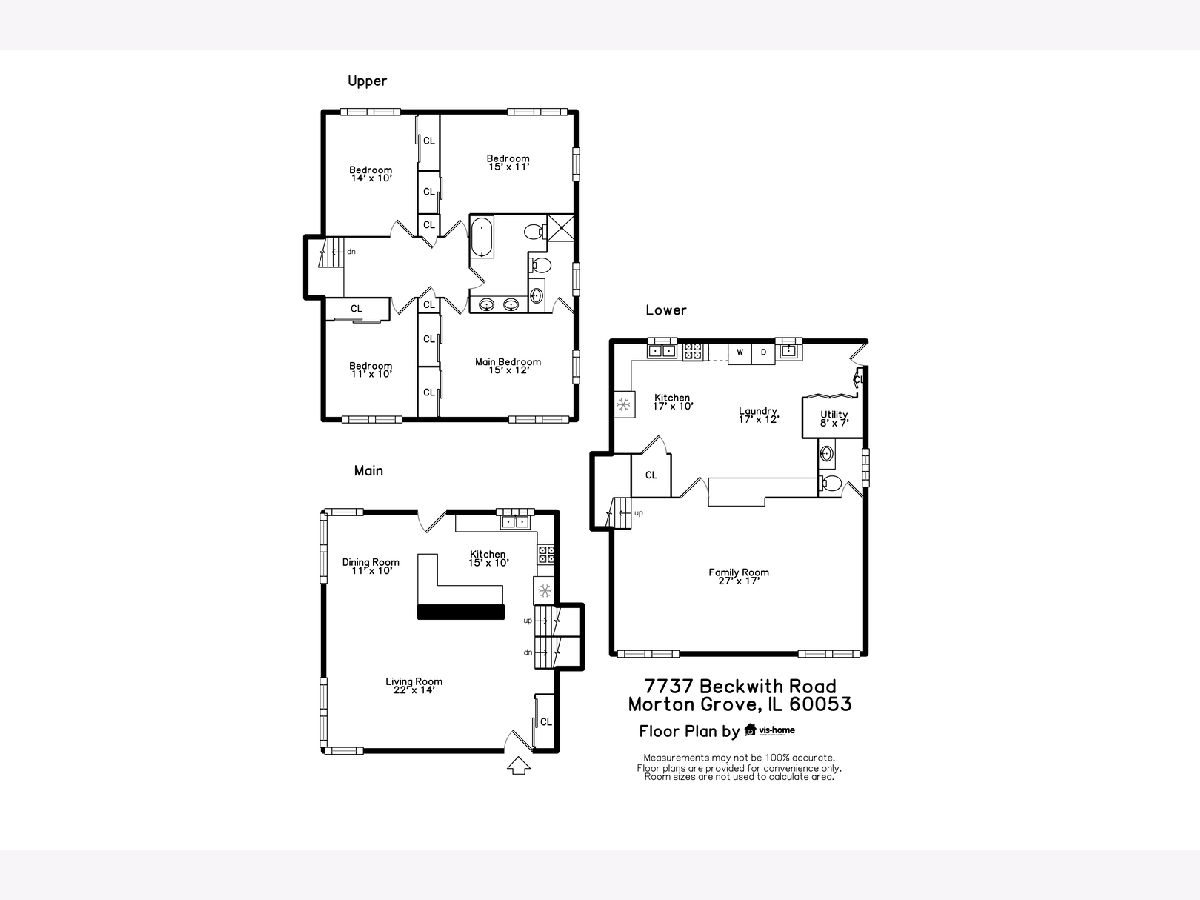
Room Specifics
Total Bedrooms: 4
Bedrooms Above Ground: 4
Bedrooms Below Ground: 0
Dimensions: —
Floor Type: —
Dimensions: —
Floor Type: —
Dimensions: —
Floor Type: —
Full Bathrooms: 3
Bathroom Amenities: Whirlpool,Double Sink
Bathroom in Basement: 1
Rooms: —
Basement Description: Finished,Crawl
Other Specifics
| 2.5 | |
| — | |
| Brick | |
| — | |
| — | |
| 60X130X59X131 | |
| — | |
| — | |
| — | |
| — | |
| Not in DB | |
| — | |
| — | |
| — | |
| — |
Tax History
| Year | Property Taxes |
|---|---|
| 2014 | $3,660 |
| 2023 | $7,230 |
Contact Agent
Nearby Similar Homes
Nearby Sold Comparables
Contact Agent
Listing Provided By
Dream Town Realty

