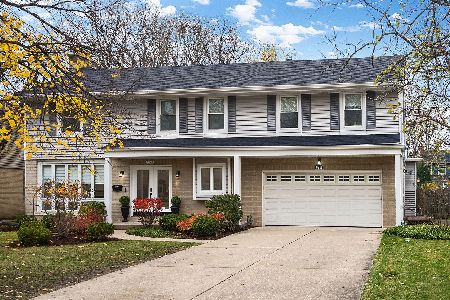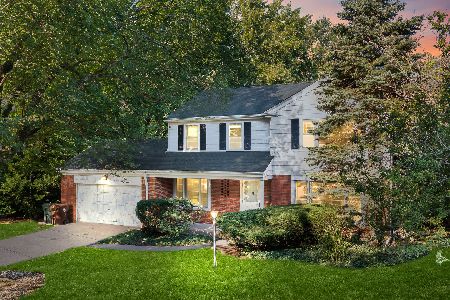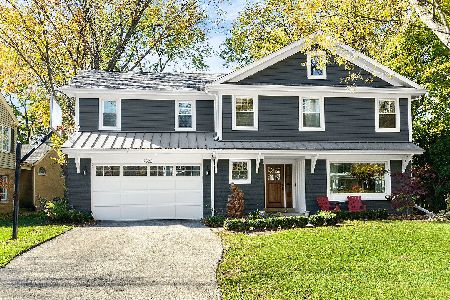9333 Avers Avenue, Evanston, Illinois 60203
$735,000
|
Sold
|
|
| Status: | Closed |
| Sqft: | 0 |
| Cost/Sqft: | — |
| Beds: | 4 |
| Baths: | 3 |
| Year Built: | 1953 |
| Property Taxes: | $11,636 |
| Days On Market: | 2940 |
| Lot Size: | 0,21 |
Description
You will love this stunning, fully renovated 5 bedrooms, 2.5 bath home with gracious rooms and open floor plan for today's lifestyle. Welcoming living room with woodburning fireplace opens to dining room and fabulous gourmet kitchen with large island, quartz countertops and stainless steel appliances. Perfect for entertainment! The mud room next to laundry room and office leads to a huge backyard and brick paver patio. Second floor features spacious master suite with walk-in closet and serene master bath plus three additional bedrooms and a hall bathroom. Spacious family room with woodburning fireplace and 5th bedroom completes the lower level.
Property Specifics
| Single Family | |
| — | |
| Contemporary | |
| 1953 | |
| Full | |
| — | |
| No | |
| 0.21 |
| Cook | |
| — | |
| 0 / Not Applicable | |
| None | |
| Public | |
| Public Sewer | |
| 09834719 | |
| 10141260250000 |
Nearby Schools
| NAME: | DISTRICT: | DISTANCE: | |
|---|---|---|---|
|
Grade School
Walker Elementary School |
65 | — | |
|
Middle School
Chute Middle School |
65 | Not in DB | |
|
High School
Evanston Twp High School |
202 | Not in DB | |
|
Alternate Elementary School
Dr Bessie Rhodes Magnet School |
— | Not in DB | |
|
Alternate Junior High School
Dr Bessie Rhodes Magnet School |
— | Not in DB | |
Property History
| DATE: | EVENT: | PRICE: | SOURCE: |
|---|---|---|---|
| 23 Mar, 2018 | Sold | $735,000 | MRED MLS |
| 12 Feb, 2018 | Under contract | $769,000 | MRED MLS |
| 17 Jan, 2018 | Listed for sale | $769,000 | MRED MLS |
Room Specifics
Total Bedrooms: 5
Bedrooms Above Ground: 4
Bedrooms Below Ground: 1
Dimensions: —
Floor Type: Hardwood
Dimensions: —
Floor Type: Hardwood
Dimensions: —
Floor Type: Hardwood
Dimensions: —
Floor Type: —
Full Bathrooms: 3
Bathroom Amenities: —
Bathroom in Basement: 0
Rooms: Bedroom 5,Office,Foyer,Mud Room,Walk In Closet
Basement Description: Finished
Other Specifics
| 2 | |
| Concrete Perimeter | |
| Asphalt | |
| Patio, Brick Paver Patio, Storms/Screens, Fire Pit | |
| — | |
| 70X130 | |
| — | |
| Full | |
| Hardwood Floors, First Floor Laundry | |
| Double Oven, Microwave, Dishwasher, Refrigerator, Washer, Dryer, Disposal, Stainless Steel Appliance(s), Cooktop, Built-In Oven, Range Hood | |
| Not in DB | |
| — | |
| — | |
| — | |
| Wood Burning |
Tax History
| Year | Property Taxes |
|---|---|
| 2018 | $11,636 |
Contact Agent
Nearby Similar Homes
Nearby Sold Comparables
Contact Agent
Listing Provided By
Coldwell Banker Realty












