9341 Avers Avenue, Evanston, Illinois 60203
$1,250,000
|
Sold
|
|
| Status: | Closed |
| Sqft: | 0 |
| Cost/Sqft: | — |
| Beds: | 4 |
| Baths: | 6 |
| Year Built: | 1952 |
| Property Taxes: | $14,747 |
| Days On Market: | 446 |
| Lot Size: | 0,00 |
Description
Welcome to 9341 Avers Avenue, an exquisite residence nestled in the highly desirable Skevanston neighborhood. Upon entering, you are greeted by a grand foyer that sets the tone for the open floor plan. The bright L-shaped living and dining areas seamlessly flow into the heart of the home-a gourmet kitchen and family room. The kitchen is a chef's dream, featuring a large island, double dishwasher, double oven, and a warming drawer, all complemented by a casual dining space with a slider that opens to a vast brick paver patio and expansive yard. The main floor is thoughtfully designed with convenience in mind, offering a laundry room, mudroom, and two half baths. Ascend to the second floor, where you will find four generously sized bedrooms and three full baths. The main ensuite bedroom is a sanctuary, complete with a walk-in closet and a private rooftop deck, perfect for enjoying serene views. The lower level of the home is a versatile space, boasting a spacious recreation room, playroom, and a large guest bedroom with an attached bath. Additional features include a gas fireplace, a two-car heated garage, outdoor sprinkler system, and ample storage, ensuring all your needs are met. This residence is a testament to elegant living, offering a perfect blend of luxury and practicality.
Property Specifics
| Single Family | |
| — | |
| — | |
| 1952 | |
| — | |
| — | |
| No | |
| — |
| Cook | |
| — | |
| — / Not Applicable | |
| — | |
| — | |
| — | |
| 12209962 | |
| 10141260240000 |
Nearby Schools
| NAME: | DISTRICT: | DISTANCE: | |
|---|---|---|---|
|
Grade School
Walker Elementary School |
65 | — | |
|
Middle School
Chute Middle School |
65 | Not in DB | |
|
High School
Evanston Twp High School |
202 | Not in DB | |
Property History
| DATE: | EVENT: | PRICE: | SOURCE: |
|---|---|---|---|
| 16 Jan, 2025 | Sold | $1,250,000 | MRED MLS |
| 19 Nov, 2024 | Under contract | $1,200,000 | MRED MLS |
| 15 Nov, 2024 | Listed for sale | $1,200,000 | MRED MLS |
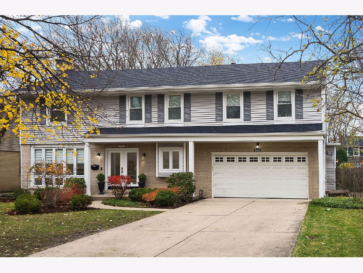
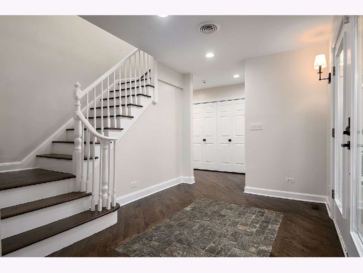
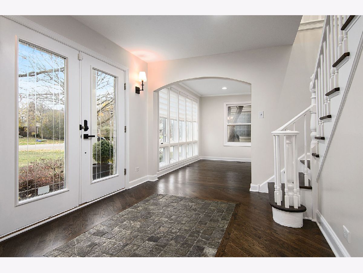
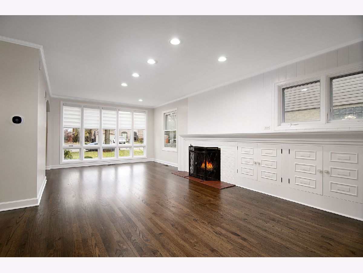
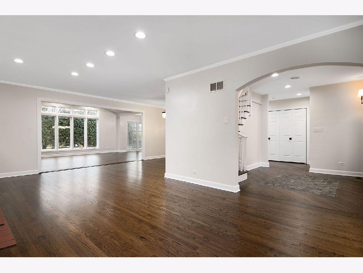
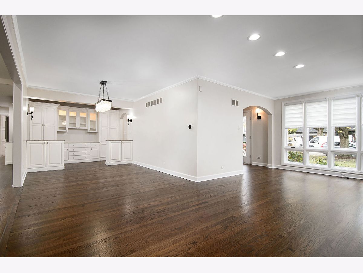
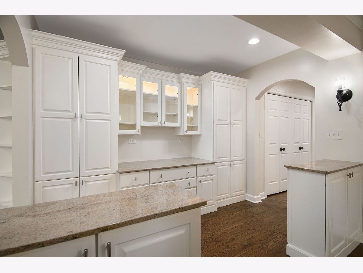
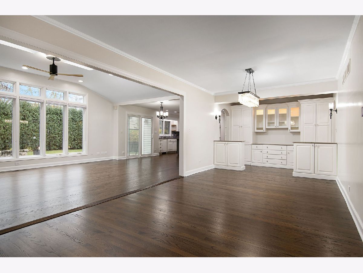
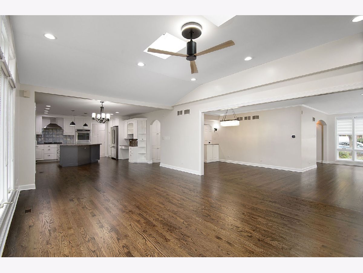
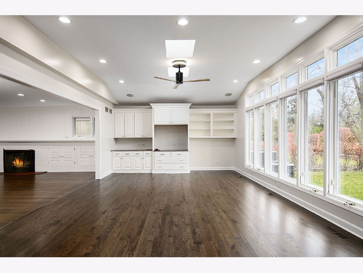
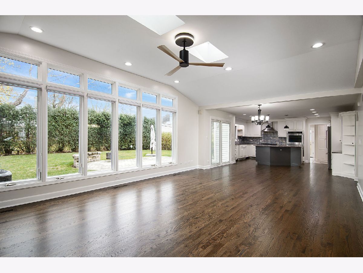
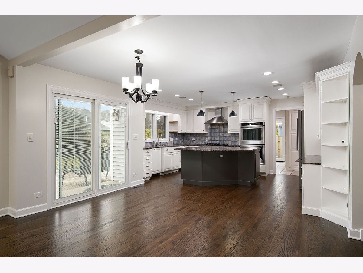
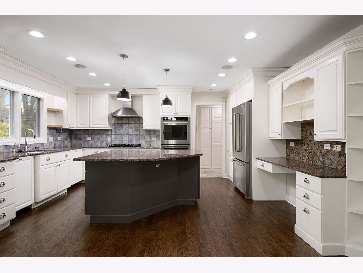
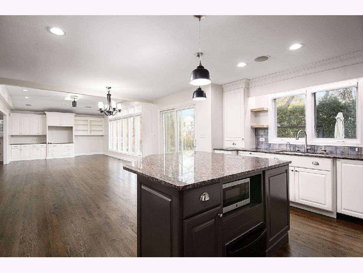
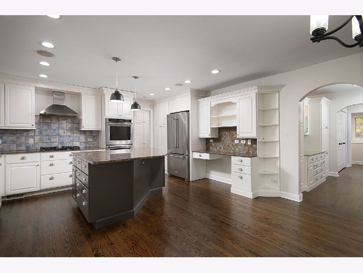
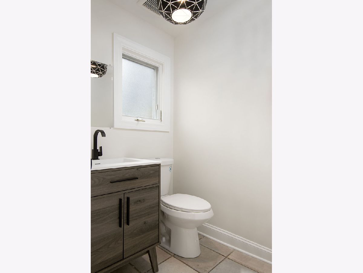
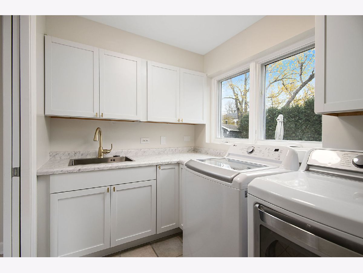
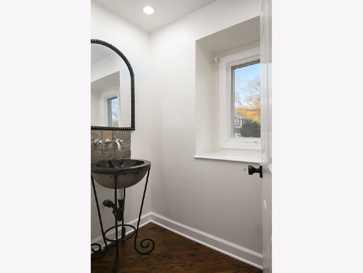
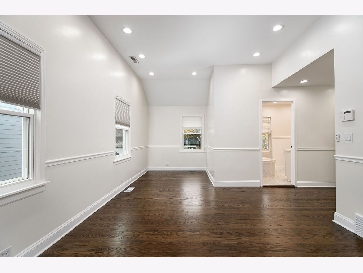
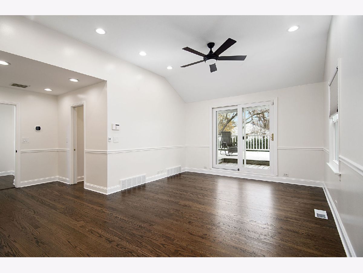
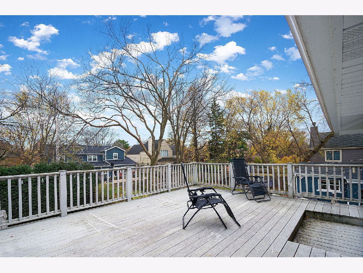
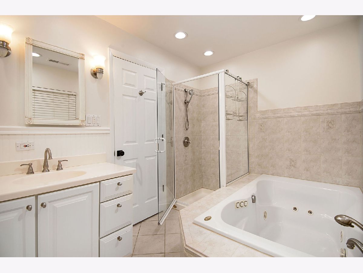
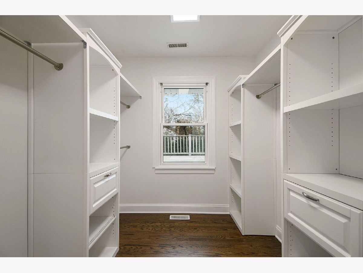
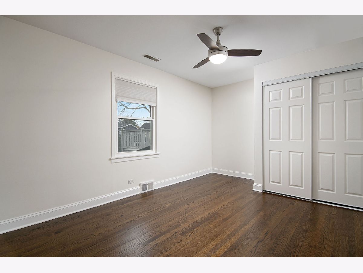
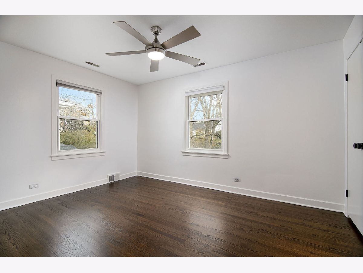
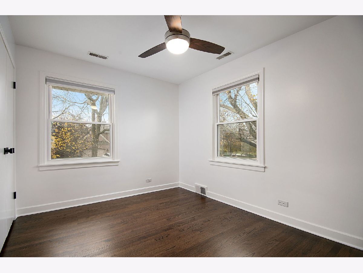
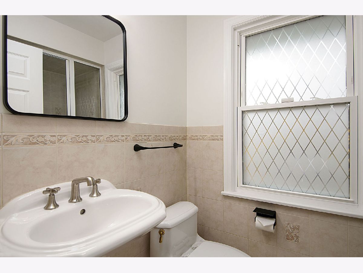
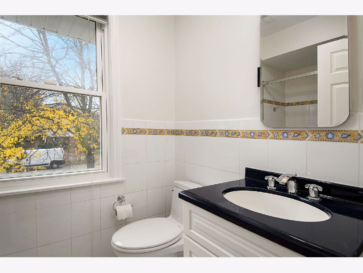
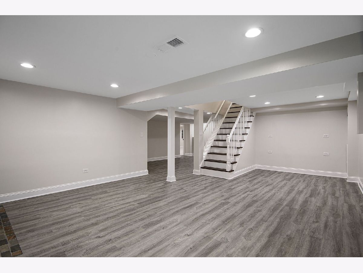
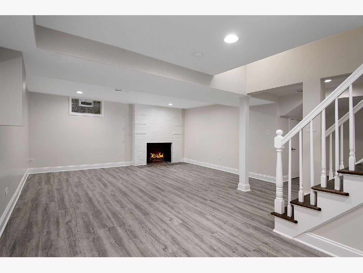
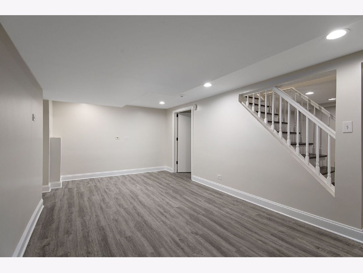
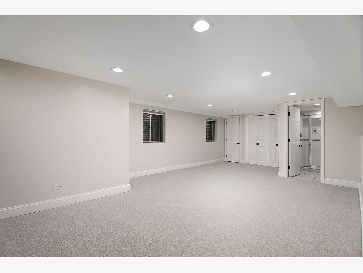
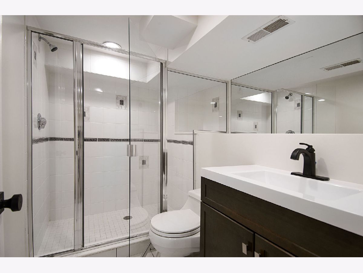
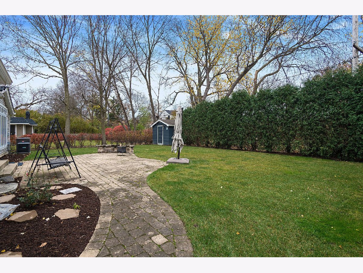
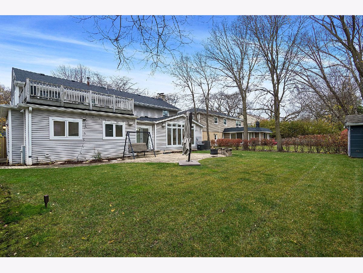
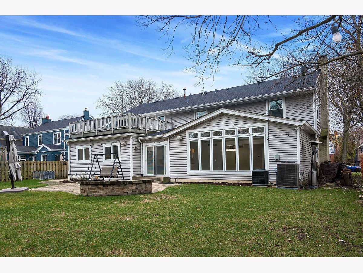
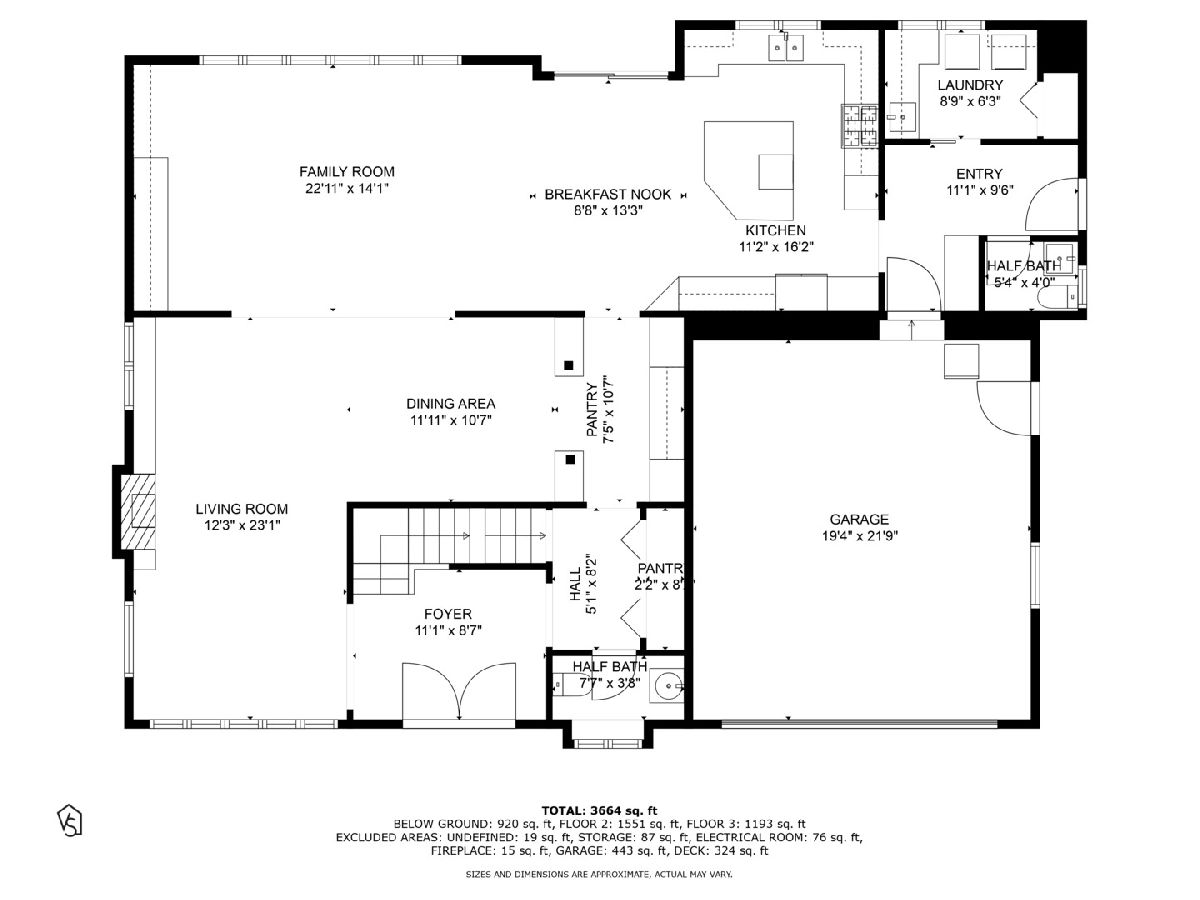
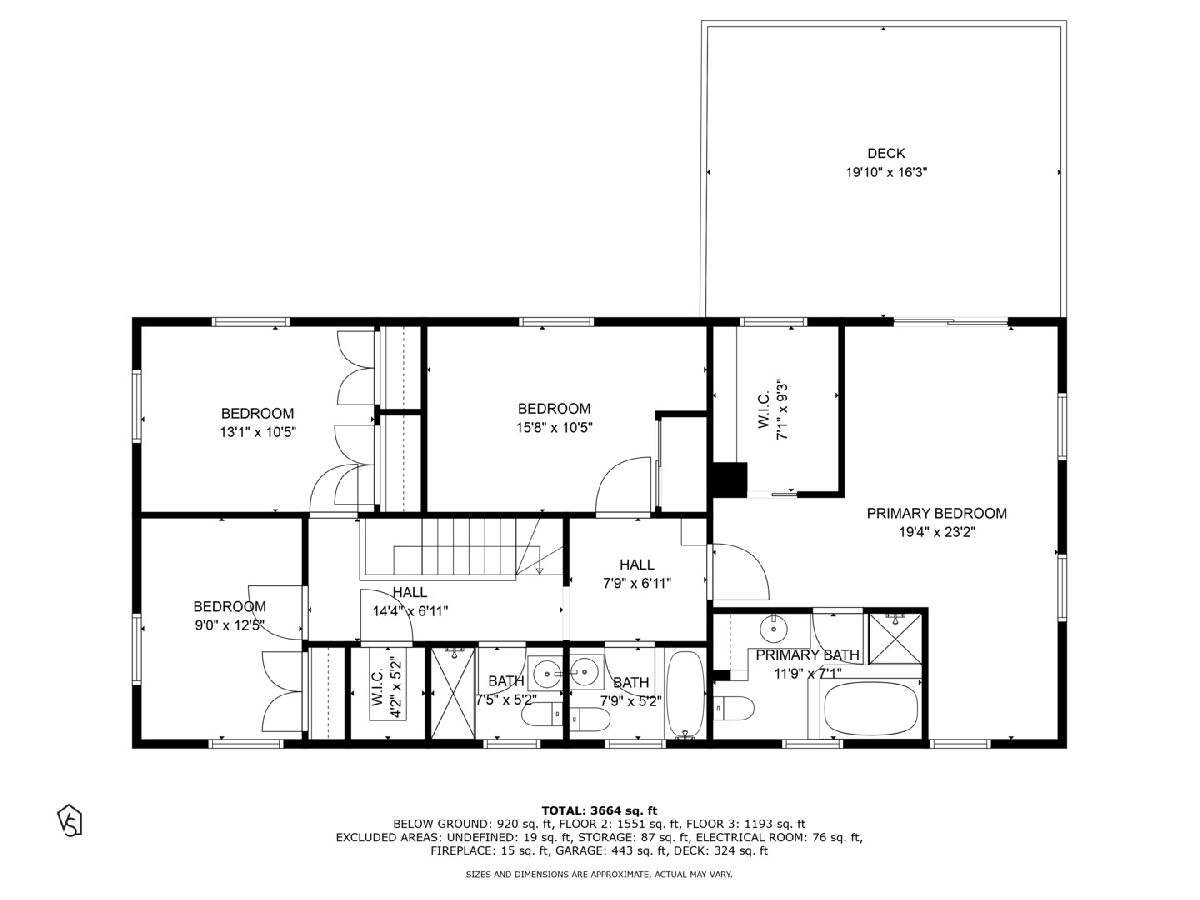
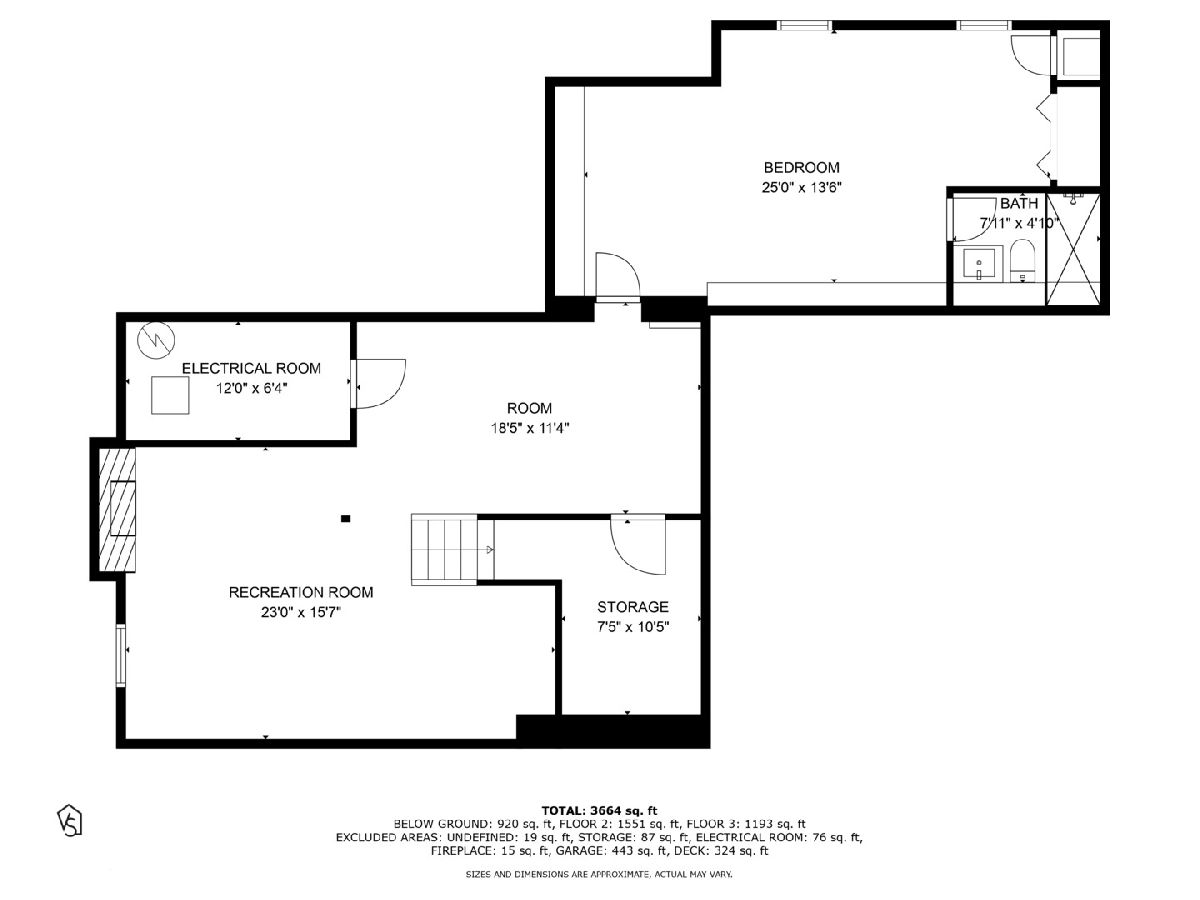
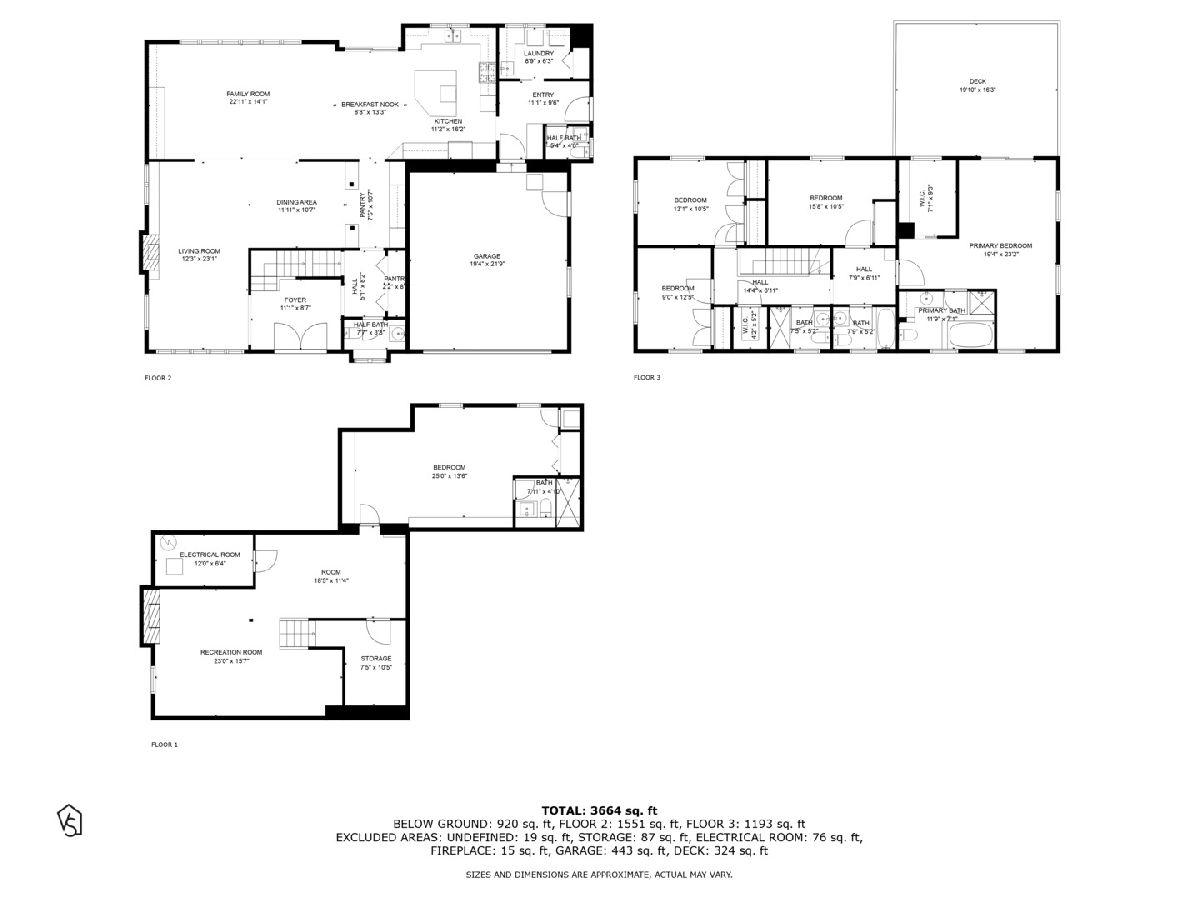
Room Specifics
Total Bedrooms: 5
Bedrooms Above Ground: 4
Bedrooms Below Ground: 1
Dimensions: —
Floor Type: —
Dimensions: —
Floor Type: —
Dimensions: —
Floor Type: —
Dimensions: —
Floor Type: —
Full Bathrooms: 6
Bathroom Amenities: —
Bathroom in Basement: 1
Rooms: —
Basement Description: Finished
Other Specifics
| 2 | |
| — | |
| Concrete | |
| — | |
| — | |
| 70X131 | |
| — | |
| — | |
| — | |
| — | |
| Not in DB | |
| — | |
| — | |
| — | |
| — |
Tax History
| Year | Property Taxes |
|---|---|
| 2025 | $14,747 |
Contact Agent
Nearby Similar Homes
Nearby Sold Comparables
Contact Agent
Listing Provided By
Compass









