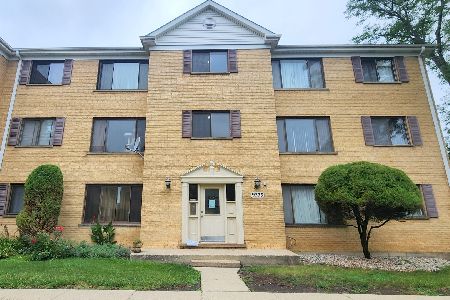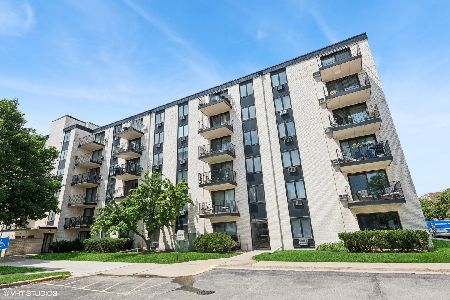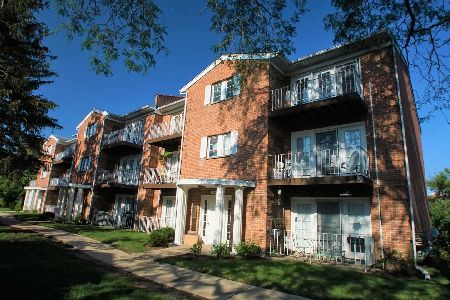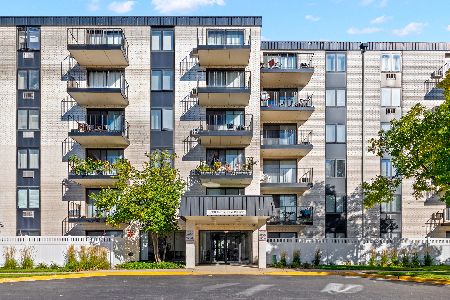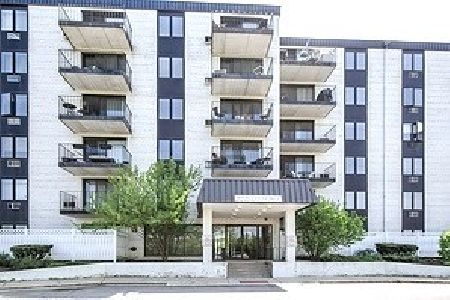9333 Harrison Street, Des Plaines, Illinois 60016
$230,000
|
Sold
|
|
| Status: | Closed |
| Sqft: | 2,200 |
| Cost/Sqft: | $109 |
| Beds: | 2 |
| Baths: | 4 |
| Year Built: | 1997 |
| Property Taxes: | $5,136 |
| Days On Market: | 3867 |
| Lot Size: | 0,00 |
Description
Beautiful and bright 3 story end unit townhome! Home features 2 large bedrooms each with attached full bath. Master bath has been completely remodeled! Eat in Kitchen with stainless appliances. Unit has an attached two car garage. This unit is a must see!
Property Specifics
| Condos/Townhomes | |
| 3 | |
| — | |
| 1997 | |
| English | |
| — | |
| No | |
| — |
| Cook | |
| Capri | |
| 201 / Monthly | |
| Insurance,Exterior Maintenance,Lawn Care,Scavenger,Snow Removal | |
| Public | |
| Public Sewer | |
| 08978480 | |
| 09103000351079 |
Nearby Schools
| NAME: | DISTRICT: | DISTANCE: | |
|---|---|---|---|
|
Grade School
Apollo Elementary School |
63 | — | |
|
Middle School
Gemini Junior High School |
63 | Not in DB | |
|
High School
Maine East High School |
207 | Not in DB | |
Property History
| DATE: | EVENT: | PRICE: | SOURCE: |
|---|---|---|---|
| 28 Aug, 2015 | Sold | $230,000 | MRED MLS |
| 21 Jul, 2015 | Under contract | $239,900 | MRED MLS |
| 10 Jul, 2015 | Listed for sale | $239,900 | MRED MLS |
Room Specifics
Total Bedrooms: 2
Bedrooms Above Ground: 2
Bedrooms Below Ground: 0
Dimensions: —
Floor Type: Carpet
Full Bathrooms: 4
Bathroom Amenities: Double Sink
Bathroom in Basement: 1
Rooms: Bonus Room
Basement Description: Finished
Other Specifics
| 2 | |
| Concrete Perimeter | |
| Asphalt | |
| Balcony, Porch, End Unit | |
| Landscaped | |
| 2200 | |
| — | |
| Full | |
| Vaulted/Cathedral Ceilings | |
| Range, Microwave, Dishwasher, Refrigerator, Washer, Dryer | |
| Not in DB | |
| — | |
| — | |
| — | |
| Gas Log, Gas Starter |
Tax History
| Year | Property Taxes |
|---|---|
| 2015 | $5,136 |
Contact Agent
Nearby Similar Homes
Nearby Sold Comparables
Contact Agent
Listing Provided By
Prospect Equities Real Estate

