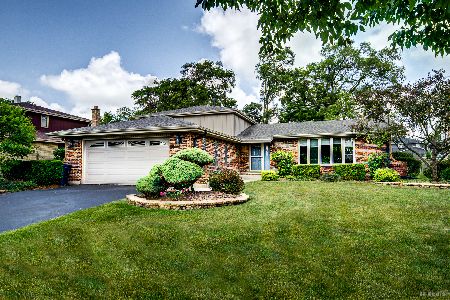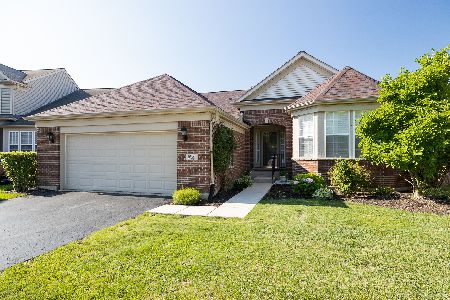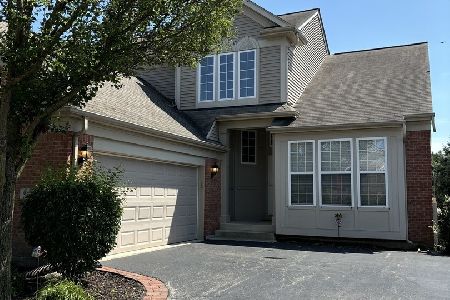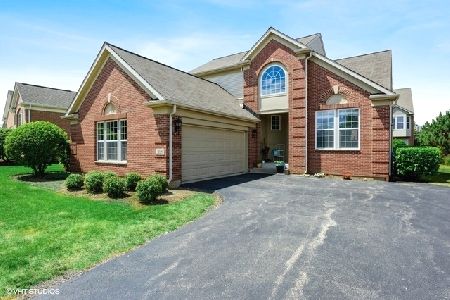9335 Tandragee Drive, Orland Park, Illinois 60462
$398,300
|
Sold
|
|
| Status: | Closed |
| Sqft: | 2,259 |
| Cost/Sqft: | $177 |
| Beds: | 2 |
| Baths: | 3 |
| Year Built: | 2006 |
| Property Taxes: | $8,569 |
| Days On Market: | 3532 |
| Lot Size: | 0,16 |
Description
Custom RANCH home in GATED community! ALL brick exterior is highlighted by professional landscaping, a 2 car garage, siding accents & a deck. IMMACULATE interior offers volume ceilings, warm decor, 6 panel doors, Colonial trim & hardwood flooring! Step inside to a gorgeous Foyer w/wainscoting, crown molding & hardwood flooring! STUNNING Great room w/11 ft ceiling height, hardwood floors & a gas fireplace. Well appointed Kitchen w/CUSTOM maple cabinets, granite counters, tile backsplash, SS appliances, island, Dinette & Sunroom access! Executive Office w/French door entry! TWO spacious BEDS including a Master Suite w/tray ceiling, bayed window, walk-in closet, dual sink vanity, jacuzzi tub & separate shower! Step down, into the Finished LOOKOUT Basement which offers a Family room, CUSTOM Bar, Game Room, 2 BEDS & a full Bathroom! HUGE bonus -- Lawn service & snow removal are included w/the association fee! SUPER location to Sandburg High school, Palos Country club, Metra & more! MUST SEE
Property Specifics
| Single Family | |
| — | |
| Ranch | |
| 2006 | |
| Full | |
| — | |
| No | |
| 0.16 |
| Cook | |
| Southmoor | |
| 161 / Monthly | |
| Lawn Care,Snow Removal,Other | |
| Lake Michigan,Public | |
| Public Sewer | |
| 09190739 | |
| 23343100030000 |
Nearby Schools
| NAME: | DISTRICT: | DISTANCE: | |
|---|---|---|---|
|
High School
Carl Sandburg High School |
230 | Not in DB | |
Property History
| DATE: | EVENT: | PRICE: | SOURCE: |
|---|---|---|---|
| 1 Jul, 2016 | Sold | $398,300 | MRED MLS |
| 18 Apr, 2016 | Under contract | $399,900 | MRED MLS |
| 11 Apr, 2016 | Listed for sale | $399,900 | MRED MLS |
Room Specifics
Total Bedrooms: 4
Bedrooms Above Ground: 2
Bedrooms Below Ground: 2
Dimensions: —
Floor Type: Carpet
Dimensions: —
Floor Type: Carpet
Dimensions: —
Floor Type: Carpet
Full Bathrooms: 3
Bathroom Amenities: Whirlpool,Separate Shower,Double Sink
Bathroom in Basement: 1
Rooms: Sun Room,Eating Area,Great Room,Foyer,Office,Game Room,Storage
Basement Description: Finished
Other Specifics
| 2 | |
| Concrete Perimeter | |
| Asphalt | |
| Deck | |
| Landscaped | |
| 56X116X61X116 | |
| Unfinished | |
| Full | |
| Bar-Dry, Hardwood Floors, First Floor Bedroom, In-Law Arrangement, First Floor Laundry, First Floor Full Bath | |
| Range, Microwave, Dishwasher, Refrigerator, Washer, Dryer, Disposal, Stainless Steel Appliance(s) | |
| Not in DB | |
| Sidewalks, Street Paved | |
| — | |
| — | |
| Gas Log, Gas Starter |
Tax History
| Year | Property Taxes |
|---|---|
| 2016 | $8,569 |
Contact Agent
Nearby Sold Comparables
Contact Agent
Listing Provided By
Lincoln-Way Realty, Inc







