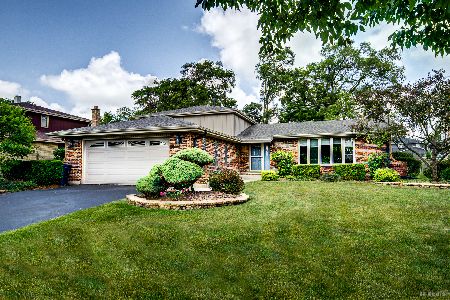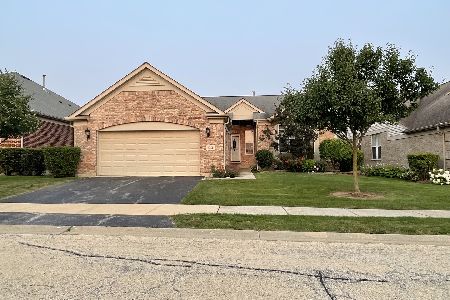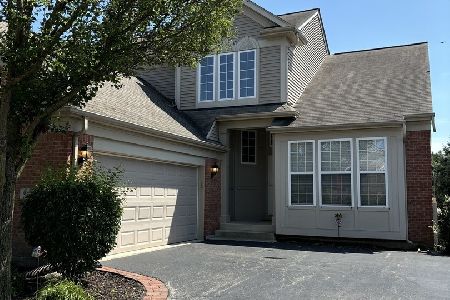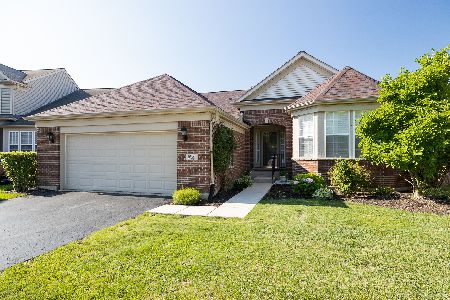9351 Dunmore Drive, Orland Park, Illinois 60462
$330,000
|
Sold
|
|
| Status: | Closed |
| Sqft: | 2,071 |
| Cost/Sqft: | $164 |
| Beds: | 2 |
| Baths: | 2 |
| Year Built: | 2006 |
| Property Taxes: | $7,474 |
| Days On Market: | 2550 |
| Lot Size: | 0,23 |
Description
DESIRABLE NORTH ORLAND PARK. One of the largest brick, ranch-style homes in GATED Southmoor! The open-concept layout with lofty ceilings and sunny rooms is designed for entertaining. The kitchen has a huge island, double oven, and a gas cook-top. All appliances are stainless. There are also extra built-in cabinets for extra beauty and function. ADDITIONAL UPGRADES include hardwood floors, custom closet organizers in every closet (even the walk-in) and garage, Wainscott, epoxy garage floor, sprinkler system, and rough-in plumbing in the expansive basement which hosts 9' ceilings. The soaker tub and double sinks in the large master bath are part of the great design of this delightful home.
Property Specifics
| Single Family | |
| — | |
| Ranch | |
| 2006 | |
| Full | |
| — | |
| No | |
| 0.23 |
| Cook | |
| Southmoor | |
| 161 / Monthly | |
| Security,Lawn Care,Snow Removal | |
| Lake Michigan | |
| Public Sewer | |
| 10157204 | |
| 23343090080000 |
Nearby Schools
| NAME: | DISTRICT: | DISTANCE: | |
|---|---|---|---|
|
High School
Carl Sandburg High School |
230 | Not in DB | |
Property History
| DATE: | EVENT: | PRICE: | SOURCE: |
|---|---|---|---|
| 11 Mar, 2016 | Sold | $345,000 | MRED MLS |
| 8 Jan, 2016 | Under contract | $349,900 | MRED MLS |
| 2 Jan, 2016 | Listed for sale | $349,900 | MRED MLS |
| 9 Apr, 2016 | Under contract | $0 | MRED MLS |
| 4 Apr, 2016 | Listed for sale | $0 | MRED MLS |
| 5 May, 2018 | Under contract | $0 | MRED MLS |
| 17 Apr, 2018 | Listed for sale | $0 | MRED MLS |
| 31 Jan, 2019 | Sold | $330,000 | MRED MLS |
| 28 Dec, 2018 | Under contract | $339,900 | MRED MLS |
| — | Last price change | $344,500 | MRED MLS |
| 17 Dec, 2018 | Listed for sale | $344,500 | MRED MLS |
Room Specifics
Total Bedrooms: 2
Bedrooms Above Ground: 2
Bedrooms Below Ground: 0
Dimensions: —
Floor Type: Carpet
Full Bathrooms: 2
Bathroom Amenities: Separate Shower,Double Sink,Soaking Tub
Bathroom in Basement: 0
Rooms: Foyer,Office
Basement Description: Unfinished,Bathroom Rough-In
Other Specifics
| 2 | |
| Concrete Perimeter | |
| Asphalt | |
| Deck, Porch, Storms/Screens | |
| Corner Lot,Landscaped | |
| 141X93X117X54 | |
| Unfinished | |
| Full | |
| Vaulted/Cathedral Ceilings, Hardwood Floors, First Floor Bedroom, First Floor Laundry, First Floor Full Bath, Walk-In Closet(s) | |
| Double Oven, Microwave, Dishwasher, Refrigerator, Washer, Dryer, Stainless Steel Appliance(s) | |
| Not in DB | |
| Sidewalks, Street Lights, Street Paved | |
| — | |
| — | |
| Gas Log, Gas Starter, Includes Accessories |
Tax History
| Year | Property Taxes |
|---|---|
| 2016 | $7,811 |
| 2019 | $7,474 |
Contact Agent
Nearby Sold Comparables
Contact Agent
Listing Provided By
Oak Leaf Realty







