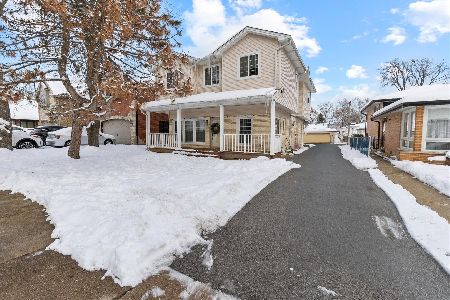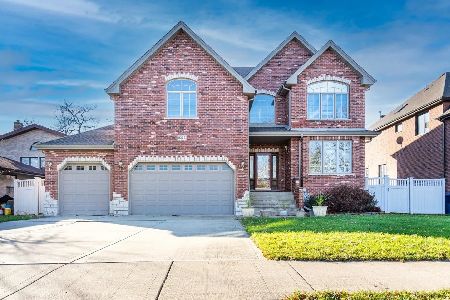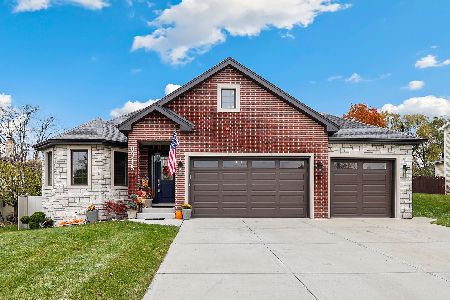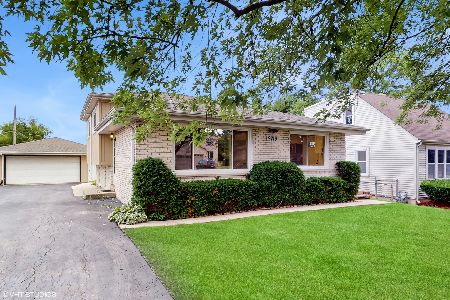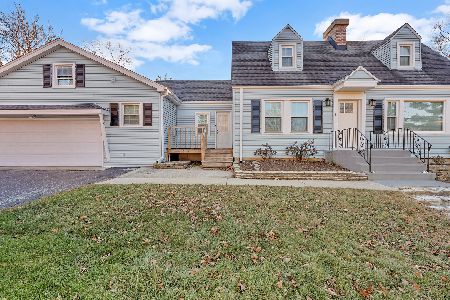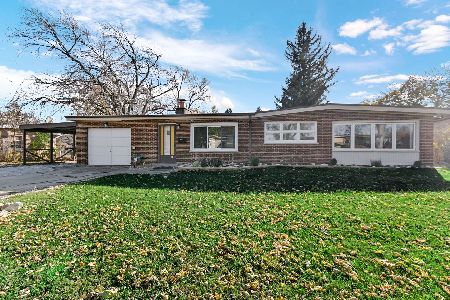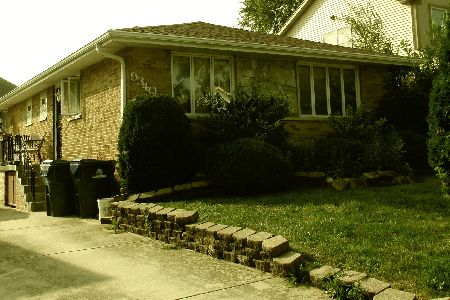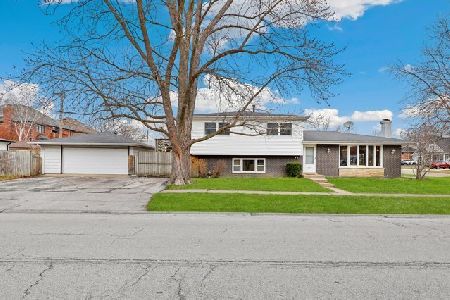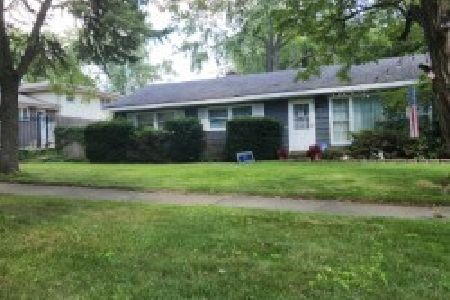9337 82nd Avenue, Hickory Hills, Illinois 60457
$356,400
|
Sold
|
|
| Status: | Closed |
| Sqft: | 3,107 |
| Cost/Sqft: | $116 |
| Beds: | 5 |
| Baths: | 3 |
| Year Built: | 2006 |
| Property Taxes: | $9,672 |
| Days On Market: | 3162 |
| Lot Size: | 0,15 |
Description
Let previous buyers' impatience be your gain! Instant equity. Can close quickly! The best of Hickory Hills! Newer 3,100+ sq ft 2-story, 5 bed/2.1 bath home with so many upgraded, it's hard to keep track of it all. Skylights, oak flooring, granite countertops, brick/stone exterior, fire suppression system throughout entire house, exposed basement, 2 central air conditioner units & furnaces, tray & vaulted ceilings, rounded corners, drop stair to the attic for easy access. Second floor laundry room for ease, plus another in the basement. Entertain right from your kitchen & family room off the attached rear deck leading to the fenced-in backyard. A balcony right off the master for a quiet cup of morning coffee. Exposed basement just waiting for your finishing touches. All of this & just for starters. Close to Karl Krueger Park, award-winning school district, & I-55 & I-294; about 45 minutes from downtown Chicago, O'Hare, & Midway. Short sale.
Property Specifics
| Single Family | |
| — | |
| — | |
| 2006 | |
| — | |
| — | |
| No | |
| 0.15 |
| Cook | |
| — | |
| 0 / Not Applicable | |
| — | |
| — | |
| — | |
| 09634644 | |
| 23024060100000 |
Nearby Schools
| NAME: | DISTRICT: | DISTANCE: | |
|---|---|---|---|
|
Grade School
Glen Oaks Elementary School |
117 | — | |
|
Middle School
H H Conrady Junior High School |
117 | Not in DB | |
|
High School
Amos Alonzo Stagg High School |
230 | Not in DB | |
Property History
| DATE: | EVENT: | PRICE: | SOURCE: |
|---|---|---|---|
| 9 Nov, 2017 | Sold | $356,400 | MRED MLS |
| 19 Sep, 2017 | Under contract | $360,950 | MRED MLS |
| — | Last price change | $365,000 | MRED MLS |
| 22 May, 2017 | Listed for sale | $414,900 | MRED MLS |
Room Specifics
Total Bedrooms: 5
Bedrooms Above Ground: 5
Bedrooms Below Ground: 0
Dimensions: —
Floor Type: —
Dimensions: —
Floor Type: —
Dimensions: —
Floor Type: —
Dimensions: —
Floor Type: —
Full Bathrooms: 3
Bathroom Amenities: Whirlpool,Separate Shower,Double Sink,Soaking Tub
Bathroom in Basement: 0
Rooms: —
Basement Description: Unfinished
Other Specifics
| 2 | |
| — | |
| — | |
| — | |
| — | |
| 50 X 129 | |
| Pull Down Stair | |
| — | |
| — | |
| — | |
| Not in DB | |
| — | |
| — | |
| — | |
| — |
Tax History
| Year | Property Taxes |
|---|---|
| 2017 | $9,672 |
Contact Agent
Nearby Similar Homes
Nearby Sold Comparables
Contact Agent
Listing Provided By
Century 21 S.G.R., Inc.

