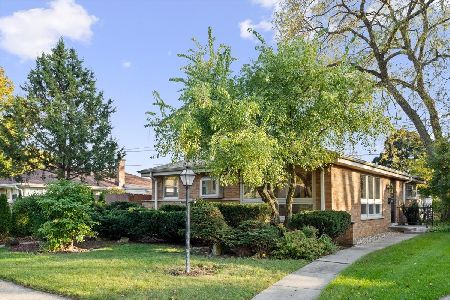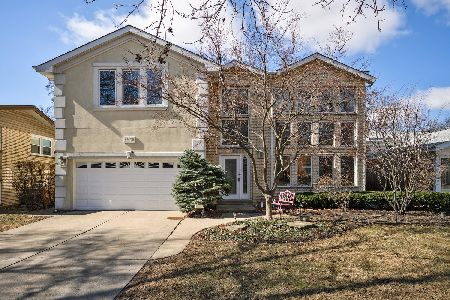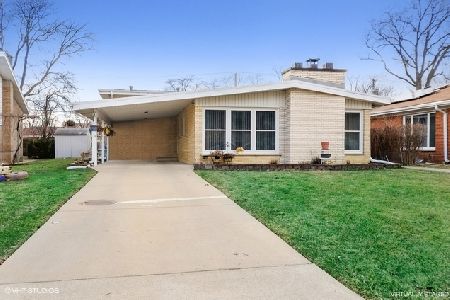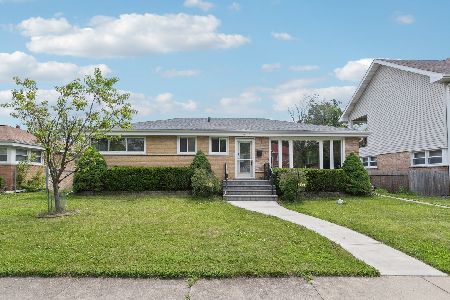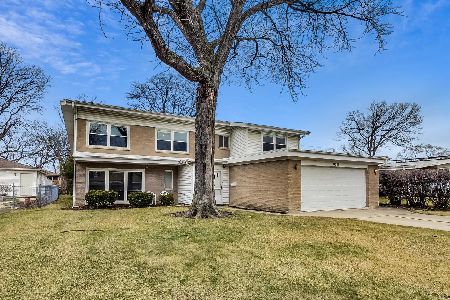9338 Tripp Avenue, Skokie, Illinois 60076
$752,000
|
Sold
|
|
| Status: | Closed |
| Sqft: | 4,090 |
| Cost/Sqft: | $178 |
| Beds: | 3 |
| Baths: | 3 |
| Year Built: | 1957 |
| Property Taxes: | $13,579 |
| Days On Market: | 732 |
| Lot Size: | 0,00 |
Description
Welcome to this charming split-level single family home in the heart of Skokie! This 3-bedroom, 3-bathroom residence offers a perfect blend of modern amenities and timeless appeal. As you step inside, you'll immediately notice the thoughtfully designed layout that provides both comfort and functionality. The main highlight of the house is the custom kitchen, adorned with sleek stainless steel appliances including a built-in coffee maker, prep sink & scale that cater to the needs of any aspiring chef. The kitchen becomes the heart of the home, offering a seamless flow into the dining and living areas. Indulge in luxury as the kitchen and primary bathroom are equipped with heated floors, ensuring warmth during the colder months. The primary bathroom takes it a step further, boasting a rejuvenating jacuzzi tub for those seeking a spa-like experience within the comfort of their own home. Storage enthusiasts will be delighted by the ample storage solutions present throughout the property, allowing you to keep your living spaces clutter-free and organized. Step outside into the beautifully landscaped backyard, a private oasis where you can unwind and entertain. This meticulously designed yard features a serene koi pond, adding a touch of tranquility to your outdoor experience. Whether you're hosting gatherings or enjoying peaceful evenings, this backyard is sure to impress. Parking and storage are a breeze with the 2.5 car garage that comes complete with additional storage space above. This provides convenience for both your vehicles and any seasonal items you may need to stow away. Rest easy knowing that major updates have already been taken care of. The electric, plumbing, and windows were all updated in 2004, ensuring that the home is equipped with modern infrastructure to support your lifestyle. With its desirable split-level layout, upgraded amenities, and a delightful backyard retreat, this Skokie gem offers not only a residence but a haven for relaxation, entertainment, and comfortable living. Don't miss the opportunity to make this unique property your new home!
Property Specifics
| Single Family | |
| — | |
| — | |
| 1957 | |
| — | |
| — | |
| No | |
| — |
| Cook | |
| — | |
| — / Not Applicable | |
| — | |
| — | |
| — | |
| 11984163 | |
| 10152170360000 |
Nearby Schools
| NAME: | DISTRICT: | DISTANCE: | |
|---|---|---|---|
|
Grade School
Highland Elementary School |
68 | — | |
|
Middle School
Old Orchard Junior High School |
68 | Not in DB | |
|
High School
Niles North High School |
219 | Not in DB | |
Property History
| DATE: | EVENT: | PRICE: | SOURCE: |
|---|---|---|---|
| 10 May, 2024 | Sold | $752,000 | MRED MLS |
| 13 Mar, 2024 | Under contract | $730,000 | MRED MLS |
| 29 Feb, 2024 | Listed for sale | $730,000 | MRED MLS |
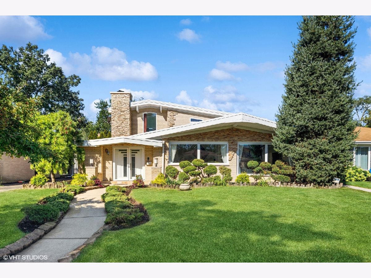
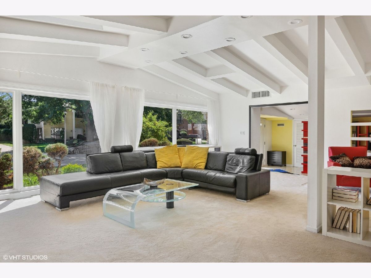
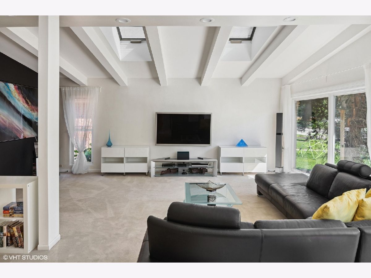
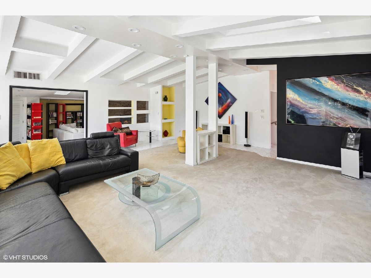
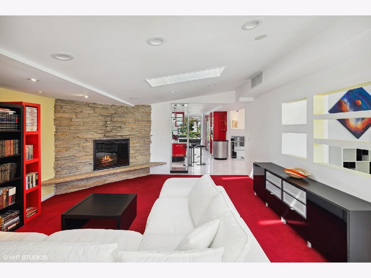
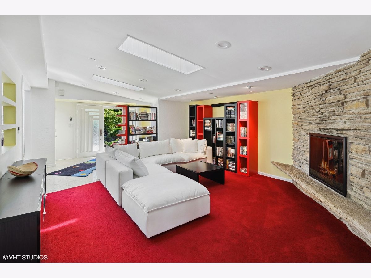
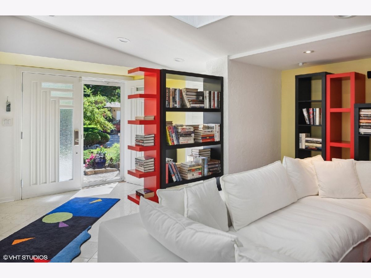
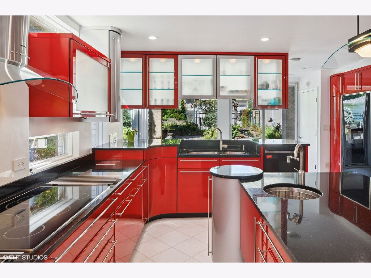

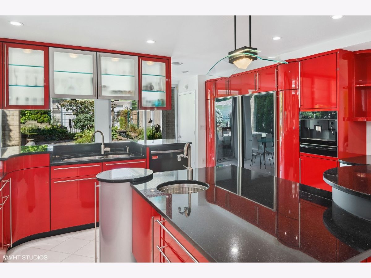
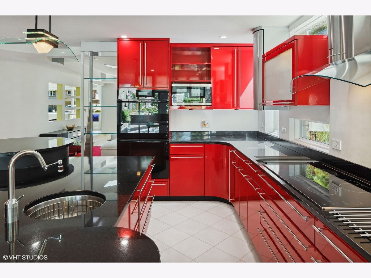
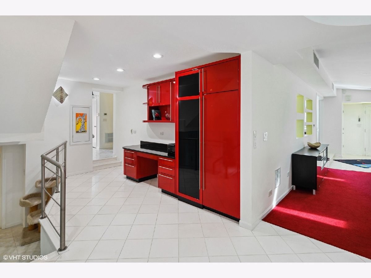
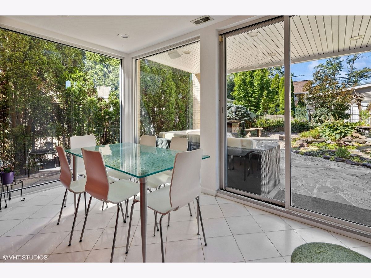
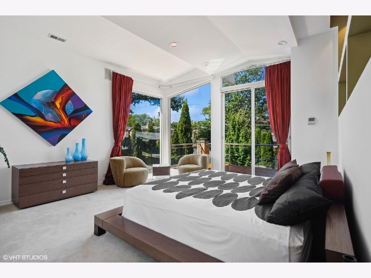
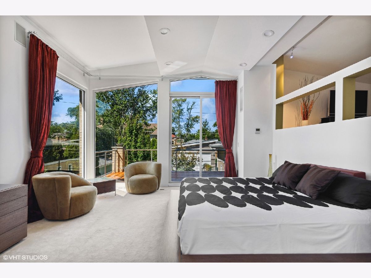
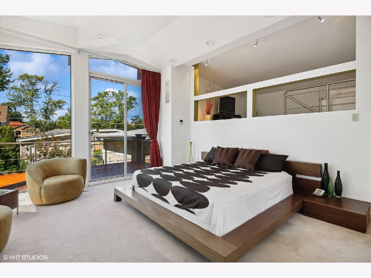
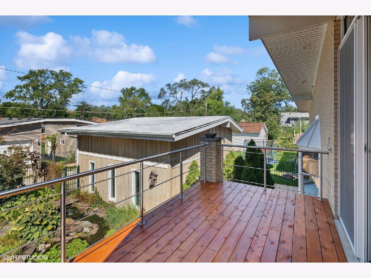
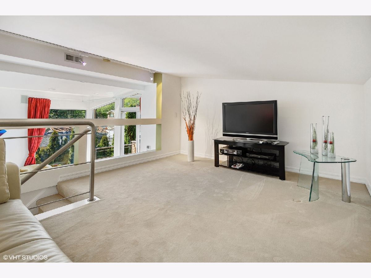
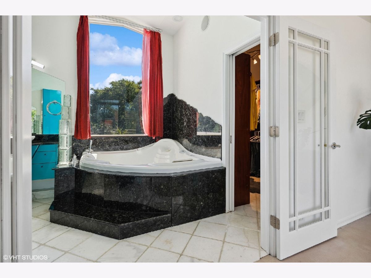
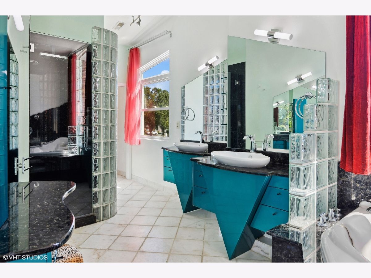
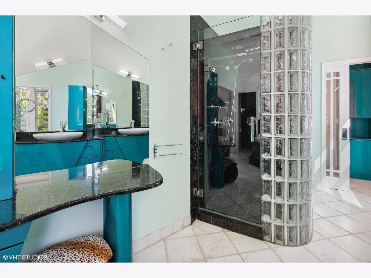
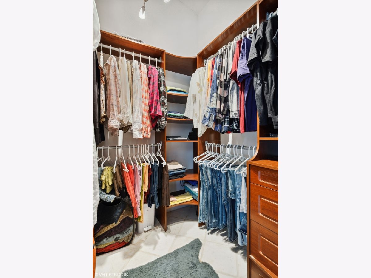
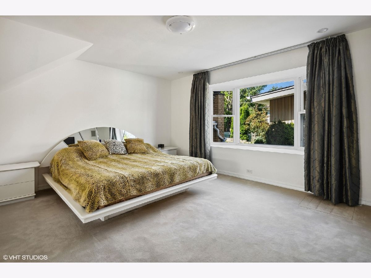
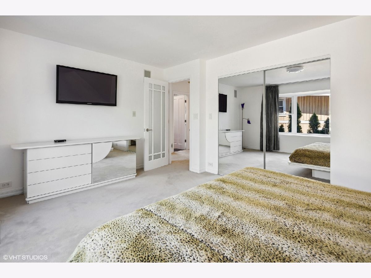
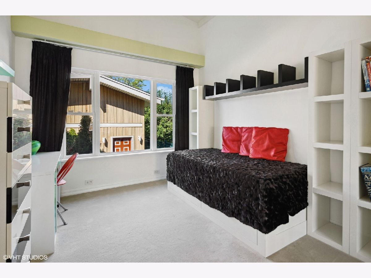
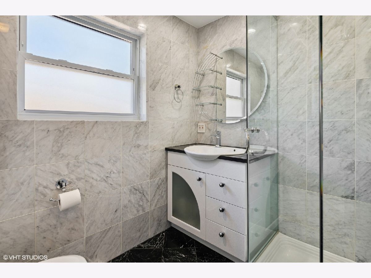

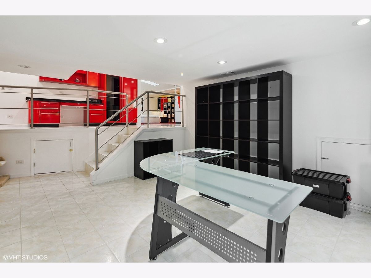
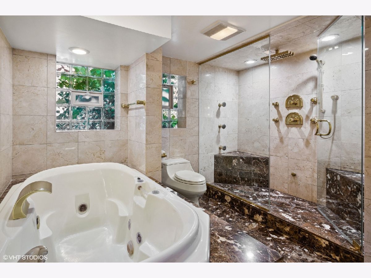
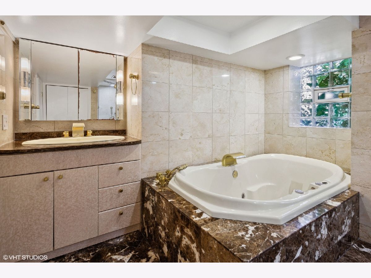
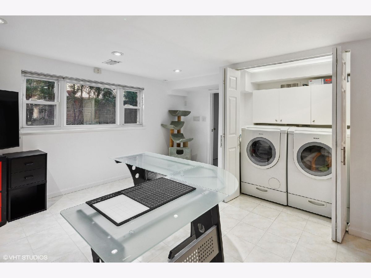
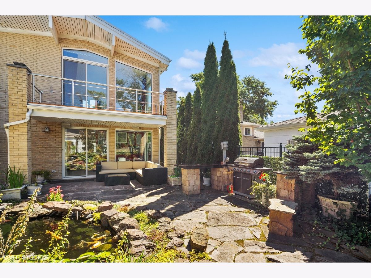
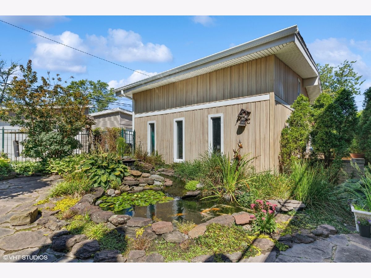
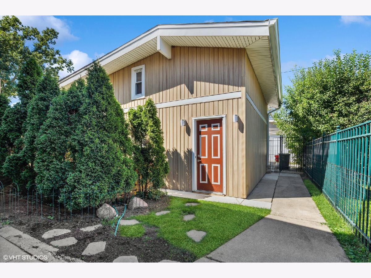
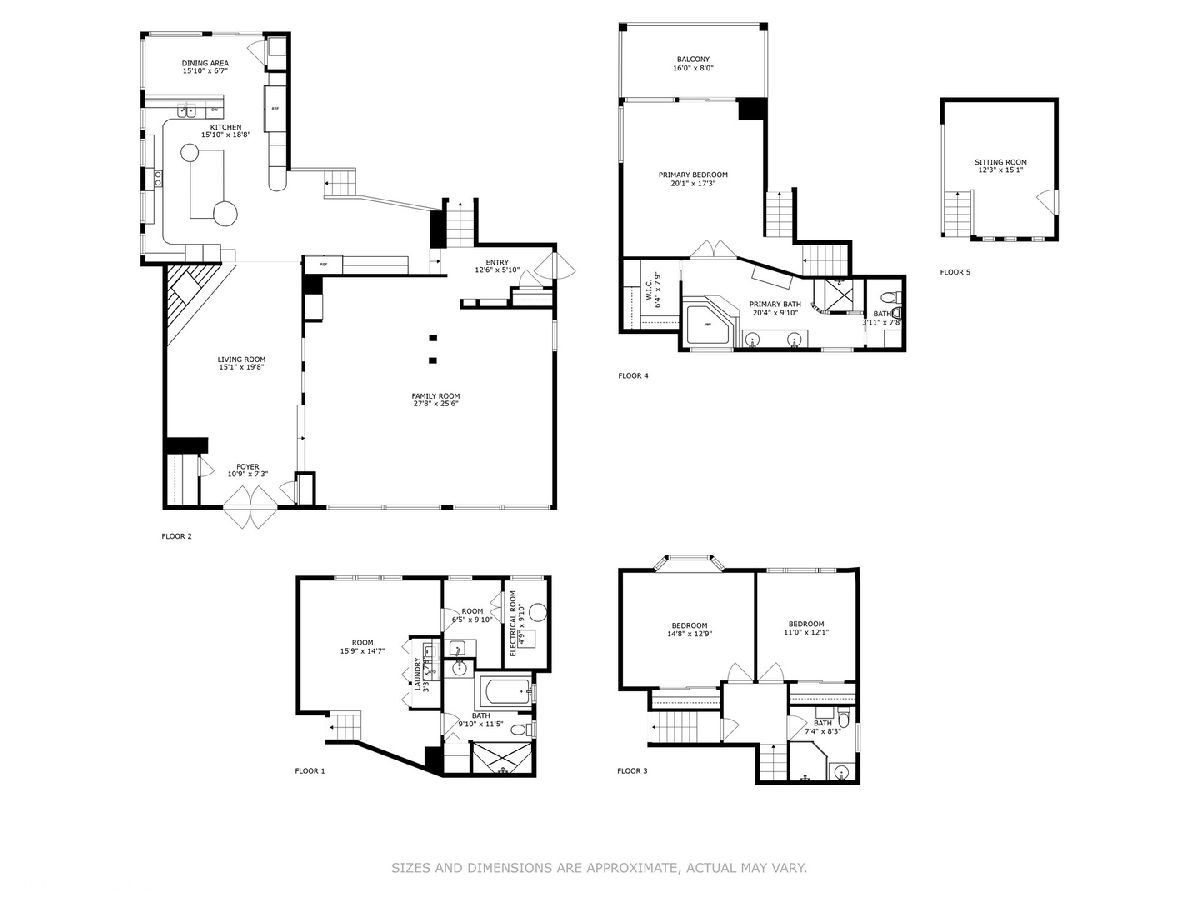
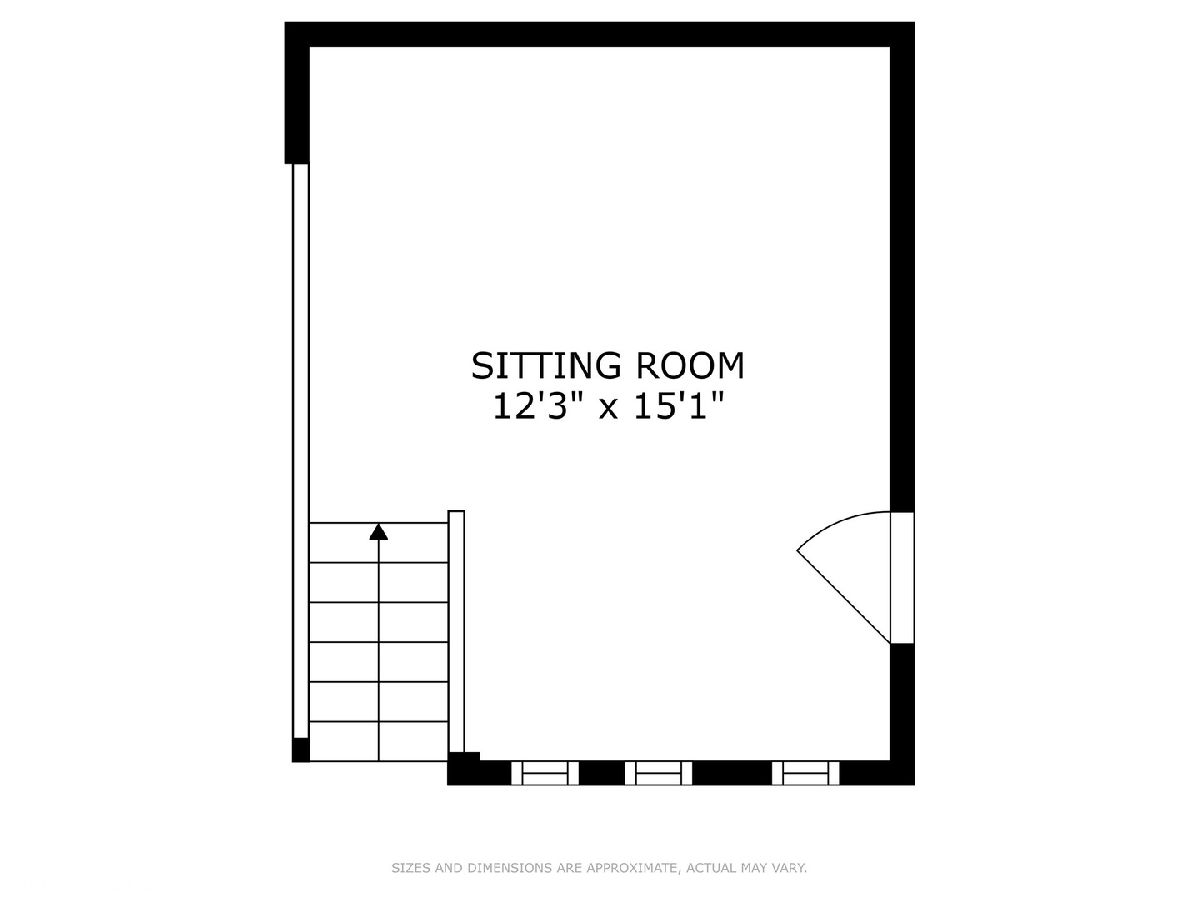
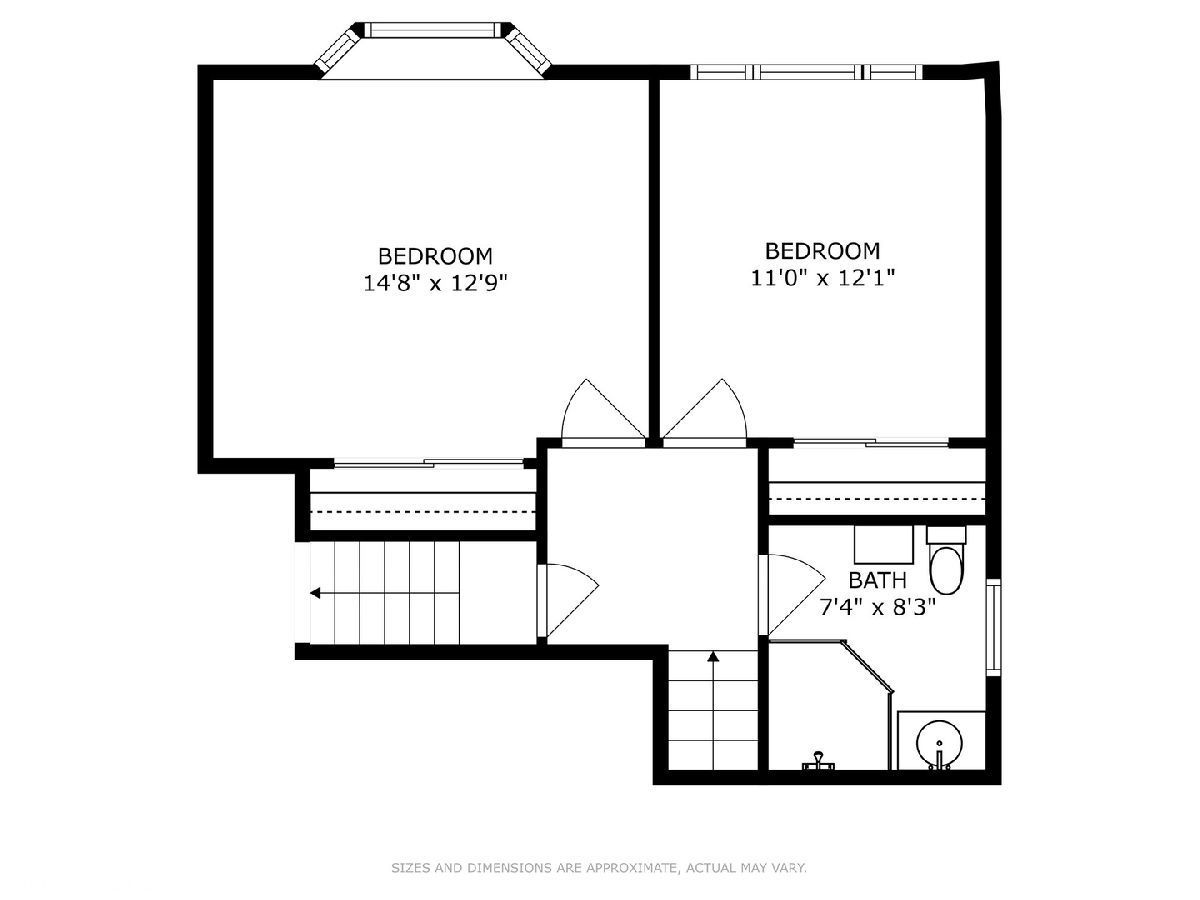
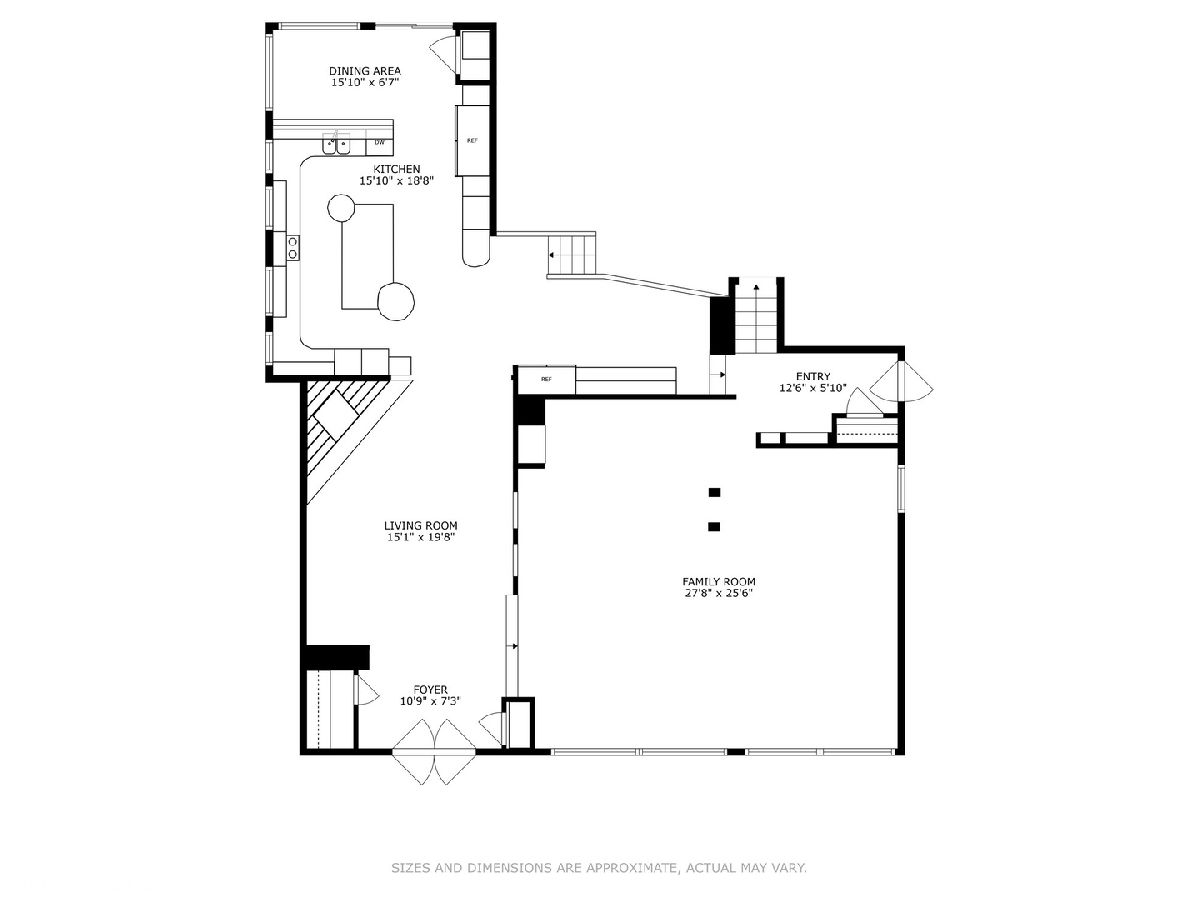
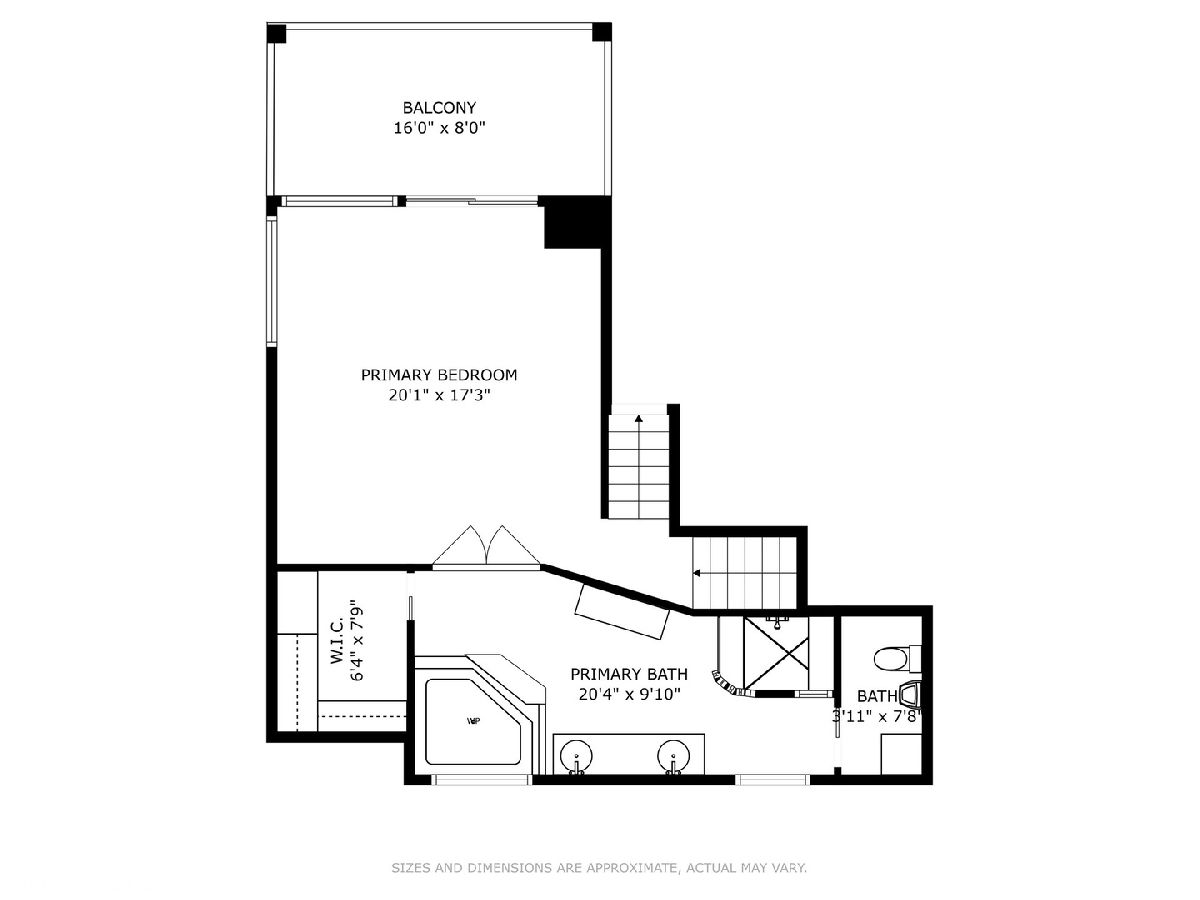
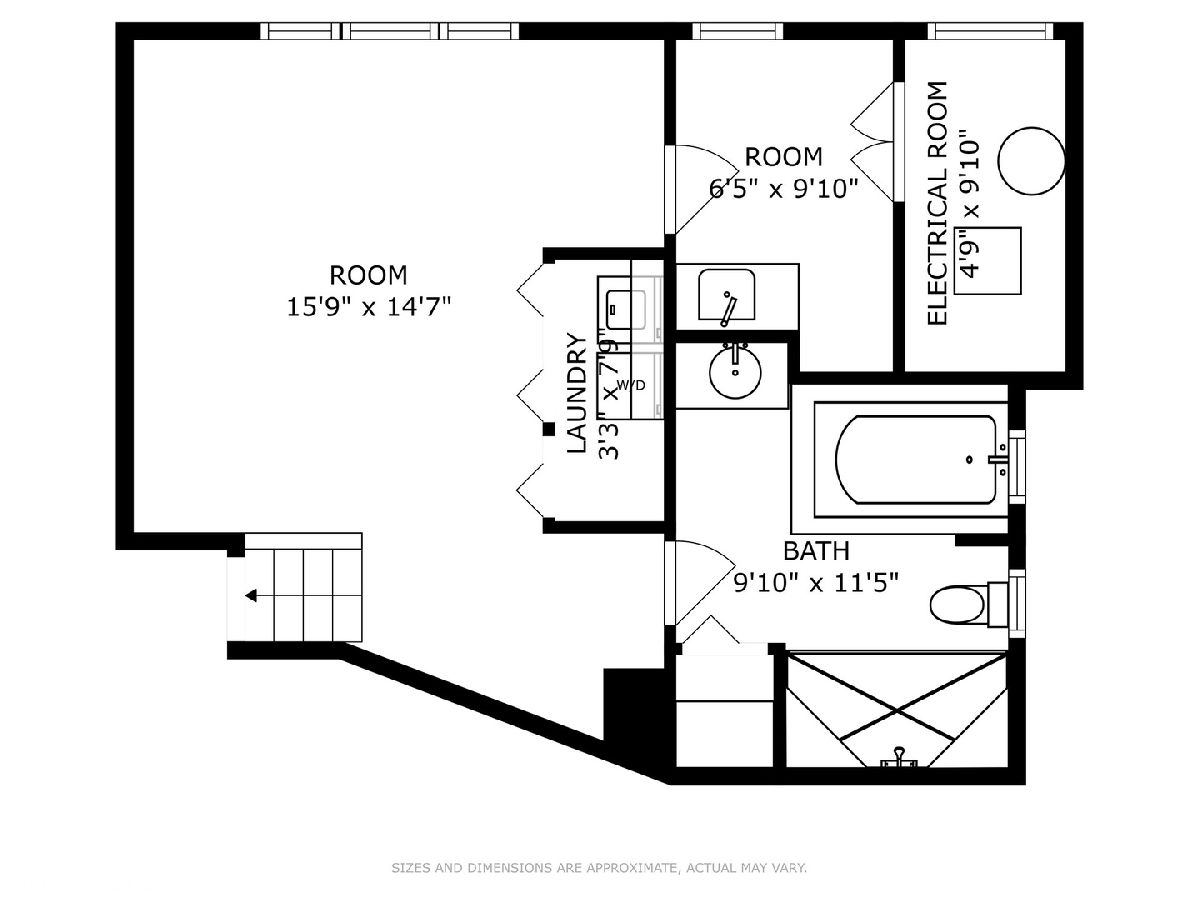
Room Specifics
Total Bedrooms: 3
Bedrooms Above Ground: 3
Bedrooms Below Ground: 0
Dimensions: —
Floor Type: —
Dimensions: —
Floor Type: —
Full Bathrooms: 3
Bathroom Amenities: Whirlpool,Separate Shower,Steam Shower,Double Sink,Bidet,Full Body Spray Shower
Bathroom in Basement: 0
Rooms: —
Basement Description: Crawl,None
Other Specifics
| 2.5 | |
| — | |
| — | |
| — | |
| — | |
| 57 X 123 | |
| — | |
| — | |
| — | |
| — | |
| Not in DB | |
| — | |
| — | |
| — | |
| — |
Tax History
| Year | Property Taxes |
|---|---|
| 2024 | $13,579 |
Contact Agent
Nearby Similar Homes
Nearby Sold Comparables
Contact Agent
Listing Provided By
@properties Christie's International Real Estate


