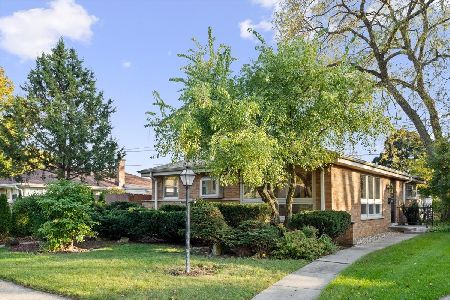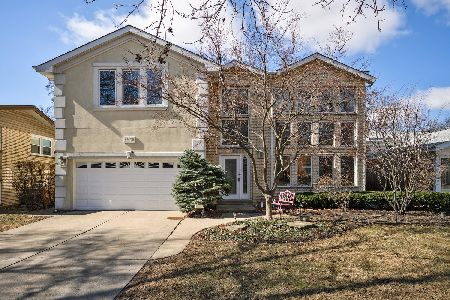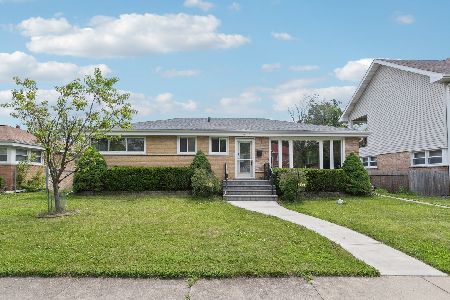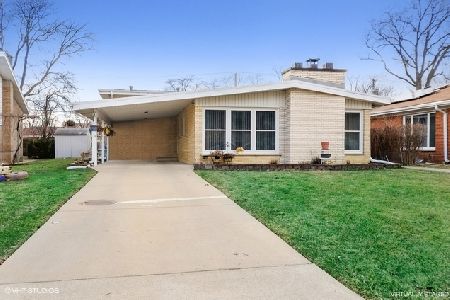9344 Tripp Avenue, Skokie, Illinois 60076
$630,000
|
Sold
|
|
| Status: | Closed |
| Sqft: | 1,902 |
| Cost/Sqft: | $341 |
| Beds: | 3 |
| Baths: | 3 |
| Year Built: | 1956 |
| Property Taxes: | $7,519 |
| Days On Market: | 1761 |
| Lot Size: | 0,00 |
Description
Completely renovated in 2017, this three bedroom, three bath ranch is sure to please and lives like new construction. The open floor plan and attention to detail define this home. Stunning kitchen opens to the dining room with French doors to the family room. Living room has a tray ceiling and pretty views. The kitchen boasts gorgeous cabinetry, custom tile work and top of the line appliances. The family room is tucked off of the kitchen and offers extra living space and could easily be an office. The primary bedroom has double closets and a state of the art private bath. There are two other bedrooms on this floor with great closets plus a full bath located in the hall. Fully finished basement with huge rec room & possible 4th bedroom, full bath and laundry room with storage. Great patio off of the kitchen that leads to the backyard. Two car detached garage. Drain tile around basement perimeter with overhead sewer system with ejector pump. HVAC, 75 gal water heater were all replaced along with the plumbing and electrical, windows, and much more. All of this conveniently located on a quiet Skokie street within walking distance to schools and the park.
Property Specifics
| Single Family | |
| — | |
| Ranch | |
| 1956 | |
| Full | |
| RANCH | |
| No | |
| — |
| Cook | |
| Highlands | |
| 0 / Not Applicable | |
| None | |
| Lake Michigan | |
| Public Sewer | |
| 11072148 | |
| 10152170350000 |
Nearby Schools
| NAME: | DISTRICT: | DISTANCE: | |
|---|---|---|---|
|
Grade School
Highland Elementary School |
68 | — | |
|
Middle School
Old Orchard Junior High School |
68 | Not in DB | |
|
High School
Niles North High School |
219 | Not in DB | |
Property History
| DATE: | EVENT: | PRICE: | SOURCE: |
|---|---|---|---|
| 24 Jul, 2015 | Under contract | $0 | MRED MLS |
| 17 Jun, 2015 | Listed for sale | $0 | MRED MLS |
| 15 Sep, 2016 | Sold | $315,000 | MRED MLS |
| 24 Aug, 2016 | Under contract | $324,499 | MRED MLS |
| — | Last price change | $324,900 | MRED MLS |
| 10 Mar, 2016 | Listed for sale | $324,900 | MRED MLS |
| 2 Jul, 2021 | Sold | $630,000 | MRED MLS |
| 25 May, 2021 | Under contract | $649,000 | MRED MLS |
| 6 May, 2021 | Listed for sale | $649,000 | MRED MLS |
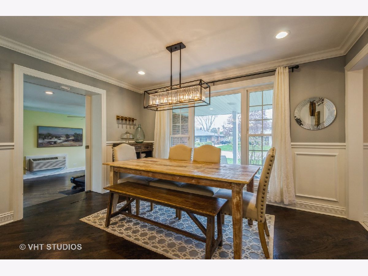
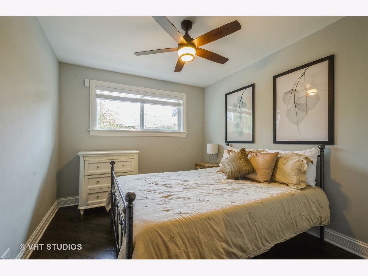
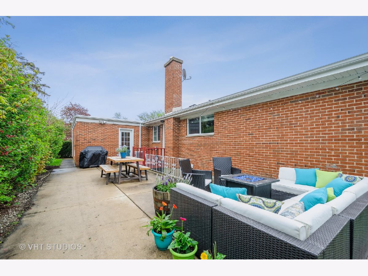
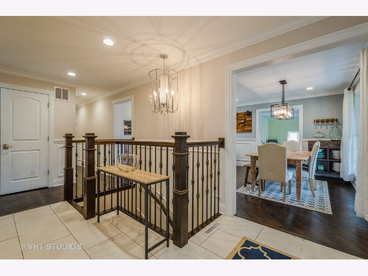
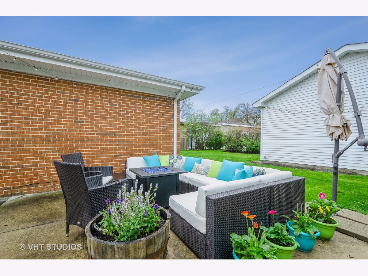
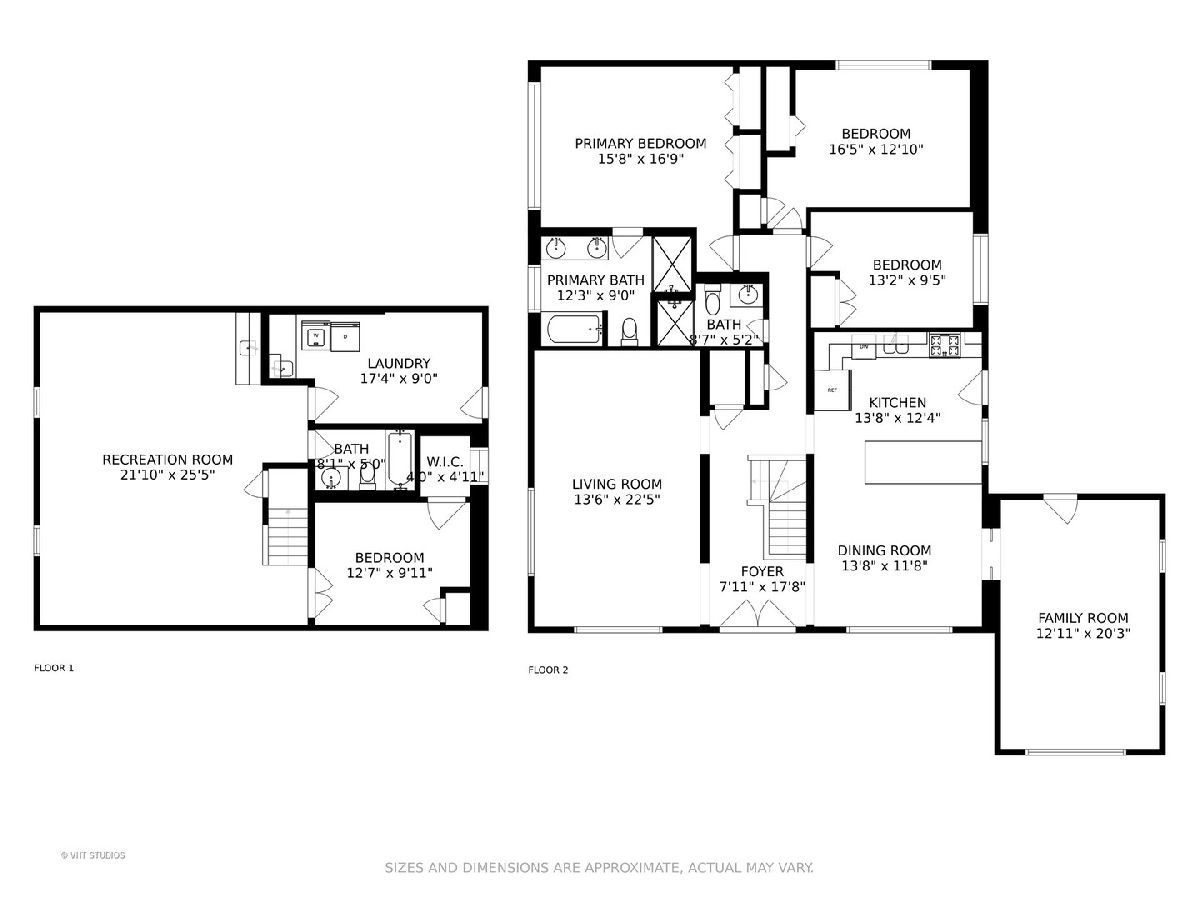
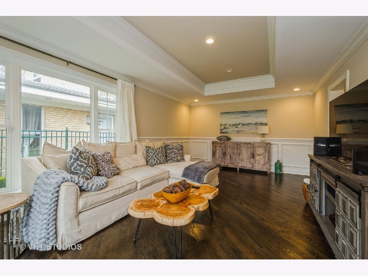
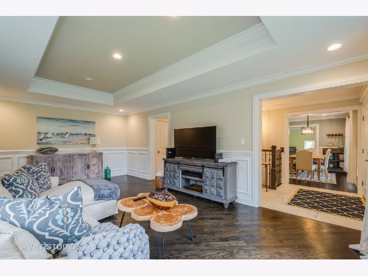
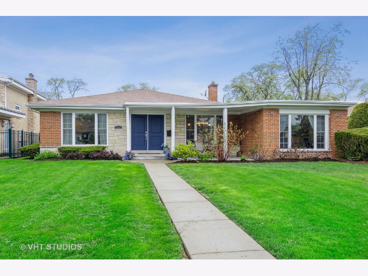
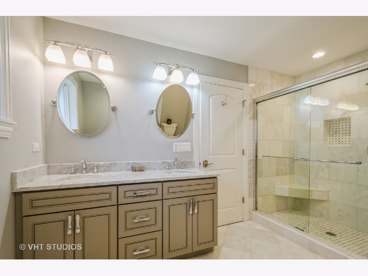
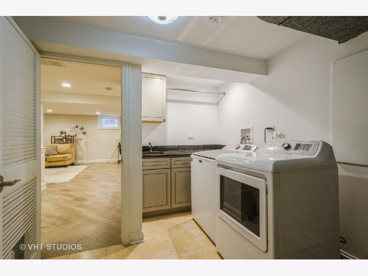
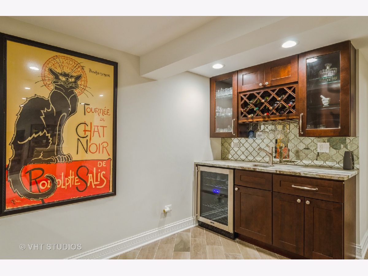
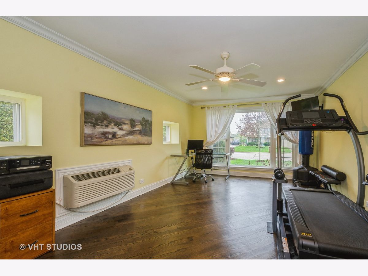
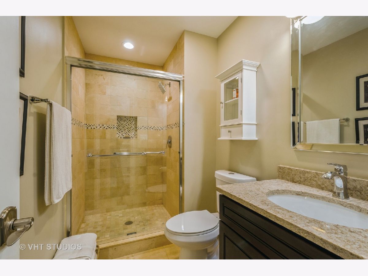
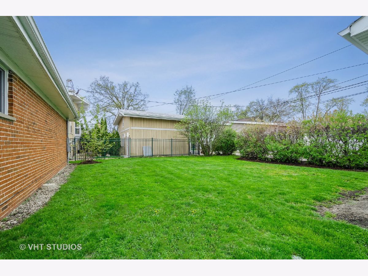
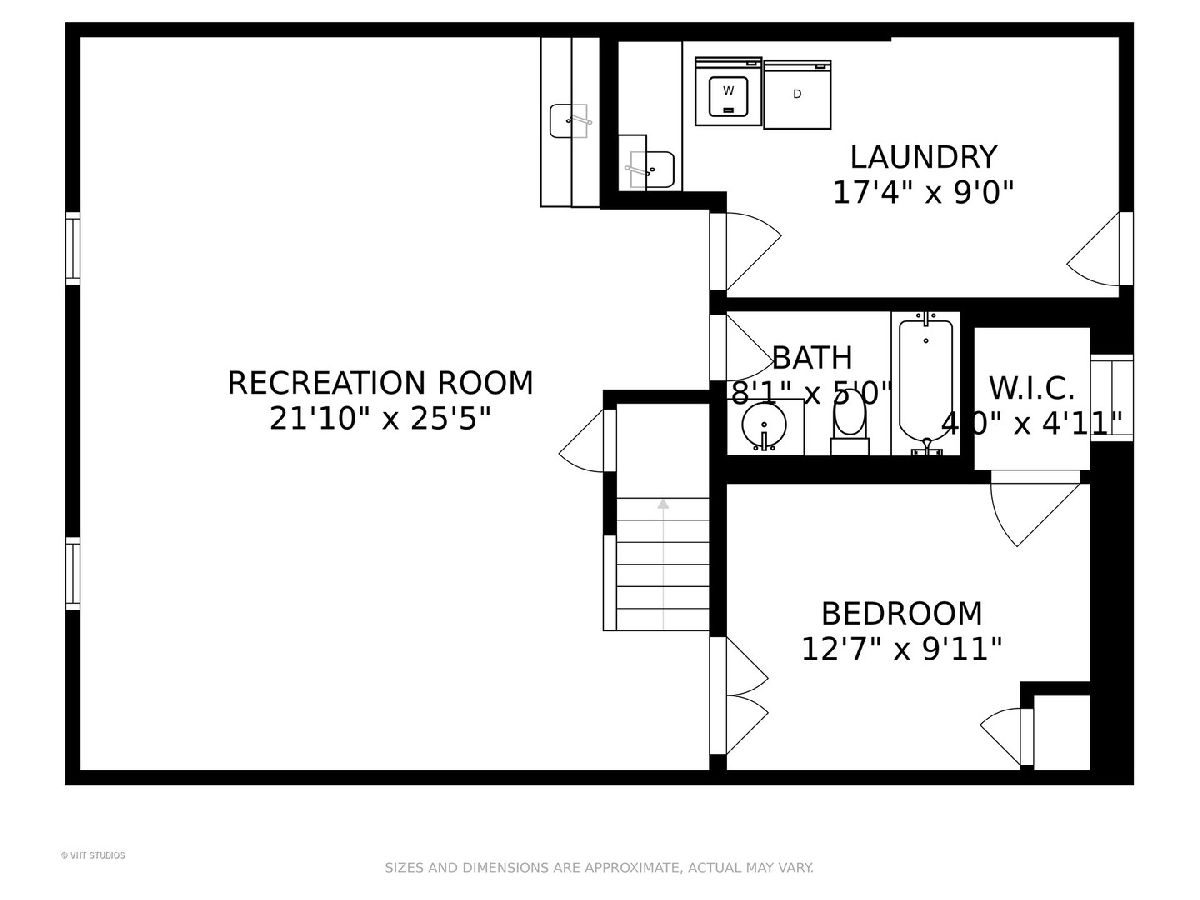
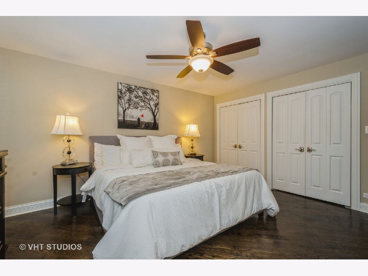
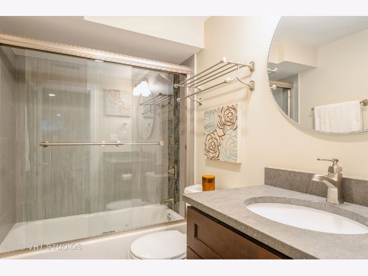
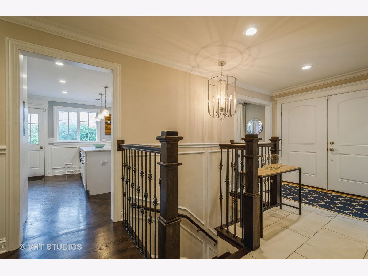
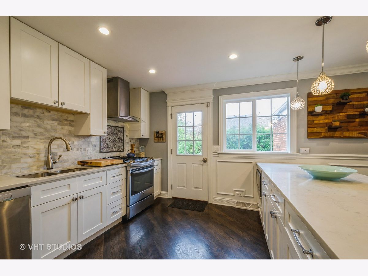
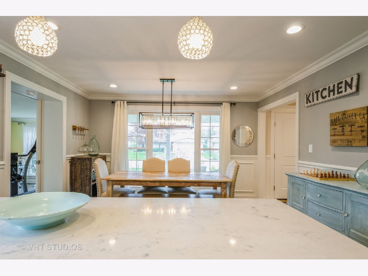
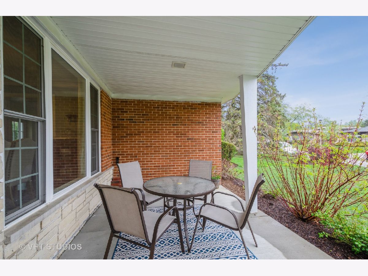
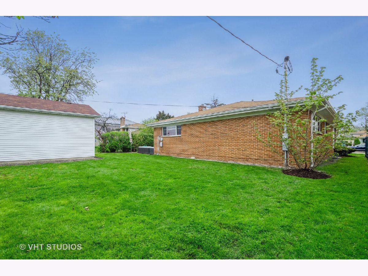
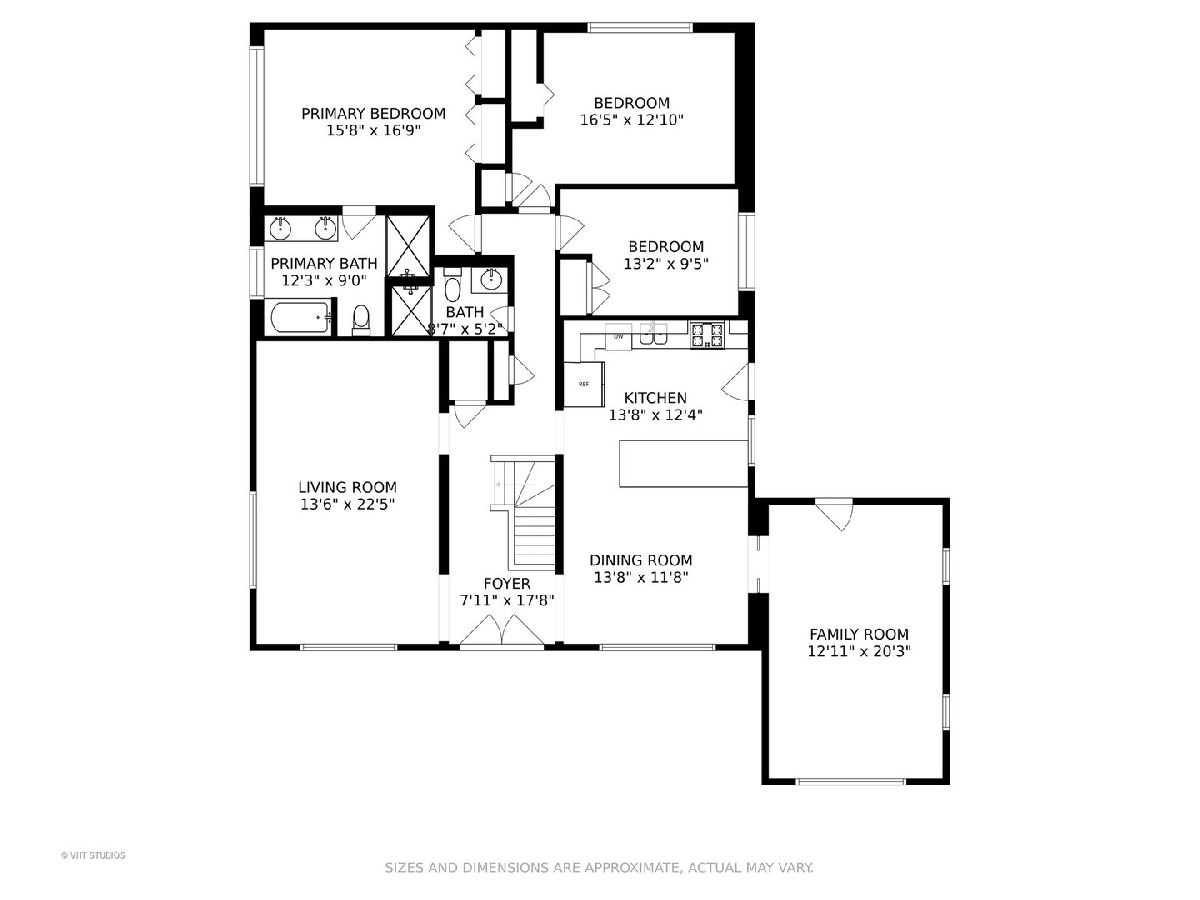
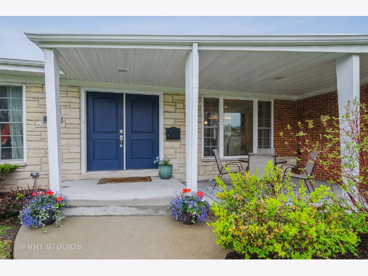
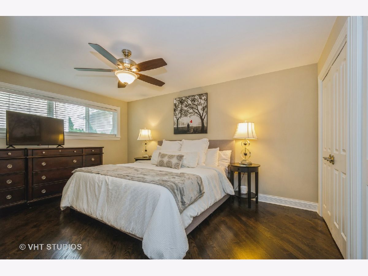
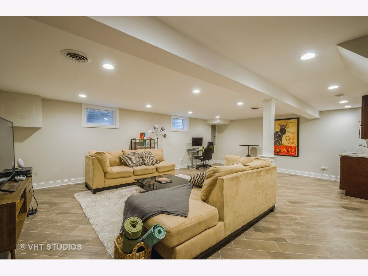
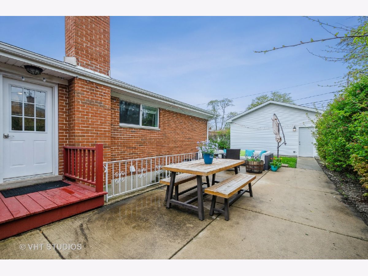
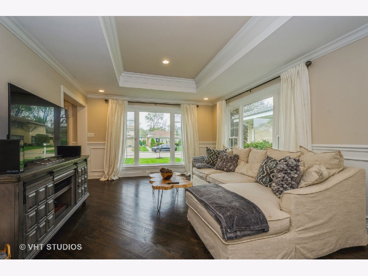
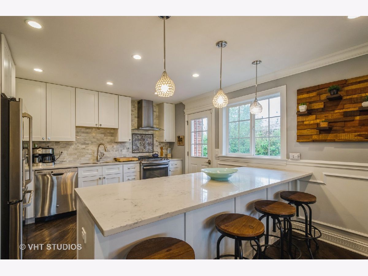
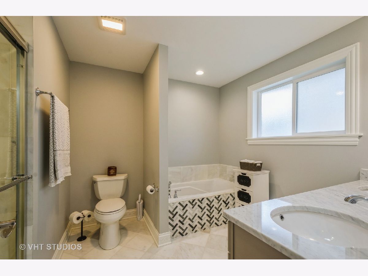
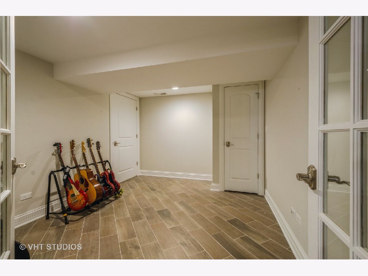
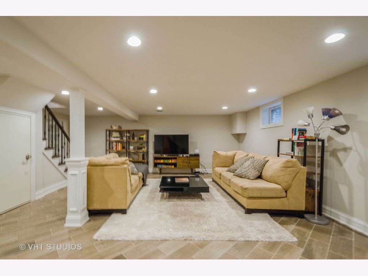
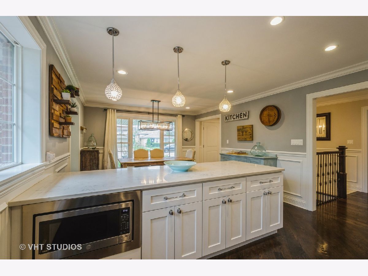
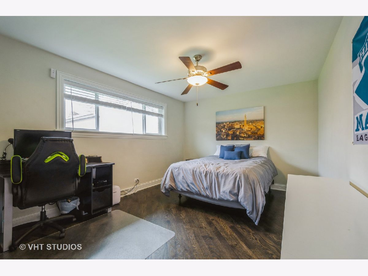
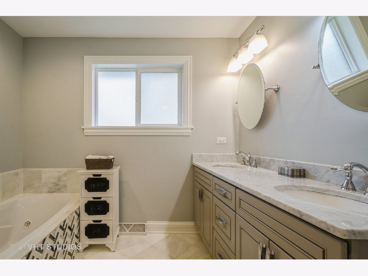
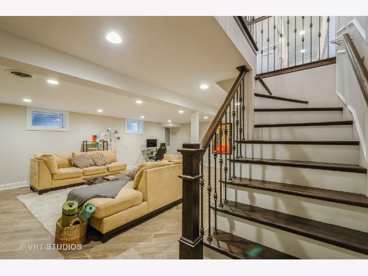
Room Specifics
Total Bedrooms: 3
Bedrooms Above Ground: 3
Bedrooms Below Ground: 0
Dimensions: —
Floor Type: Hardwood
Dimensions: —
Floor Type: Hardwood
Full Bathrooms: 3
Bathroom Amenities: Whirlpool,Separate Shower,Double Sink
Bathroom in Basement: 1
Rooms: Recreation Room,Office,Foyer
Basement Description: Finished,Exterior Access
Other Specifics
| 2 | |
| Concrete Perimeter | |
| — | |
| Patio | |
| — | |
| 65X123 | |
| — | |
| Full | |
| Vaulted/Cathedral Ceilings, Bar-Wet, Hardwood Floors, First Floor Bedroom, First Floor Full Bath | |
| Range, Dishwasher, Refrigerator, Washer, Dryer, Disposal | |
| Not in DB | |
| Curbs, Sidewalks, Street Lights, Street Paved | |
| — | |
| — | |
| — |
Tax History
| Year | Property Taxes |
|---|---|
| 2016 | $8,318 |
| 2021 | $7,519 |
Contact Agent
Nearby Similar Homes
Nearby Sold Comparables
Contact Agent
Listing Provided By
Baird & Warner


