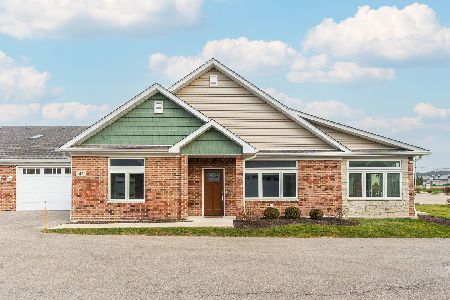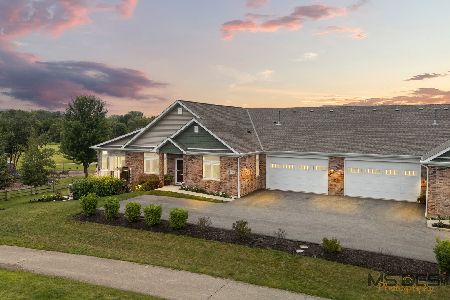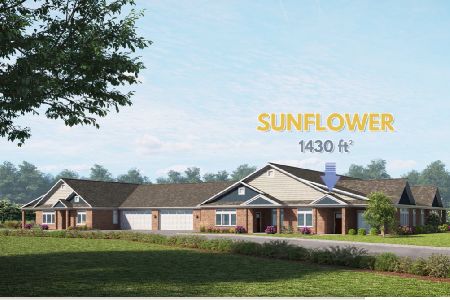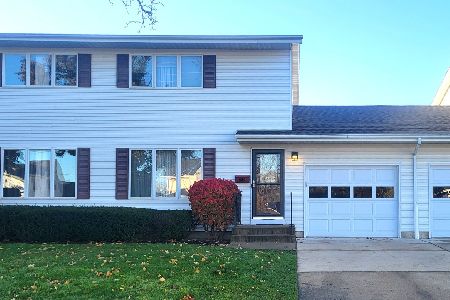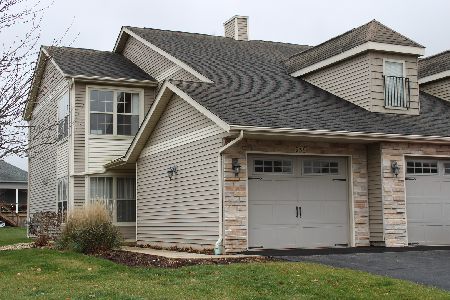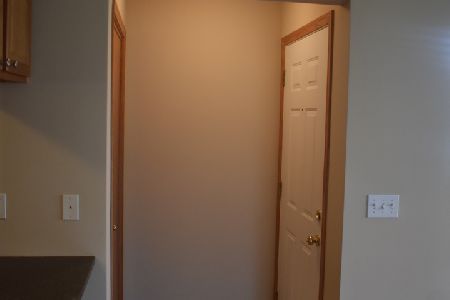934 Buckingham Drive, Sycamore, Illinois 60178
$147,500
|
Sold
|
|
| Status: | Closed |
| Sqft: | 1,350 |
| Cost/Sqft: | $109 |
| Beds: | 2 |
| Baths: | 2 |
| Year Built: | 2006 |
| Property Taxes: | $4,223 |
| Days On Market: | 2173 |
| Lot Size: | 0,00 |
Description
Absolutely beautiful newly renovated, all one level Ranch Condo. 2 BED, 2 FULL BATHS, kitchen, dining room, living room w/fireplace, laundry room + spacious two car garage. Walk-in closet in master bedroom, plenty of add. closet + storage space throughout. Gorgeous new flooring, carpet and fresh paint throughout. Updated kitchen w/ all new SS Whirlpool appliances, new kitchen sink, granite counters with breakfast bar. Main bathroom completely remodeled. New sinks and fixtures in both full baths. New Amana washer/dryer, new flooring in laundry room. Soft Water City water softener comes w/ the unit + 1/2 year of free salt delivery. All new appliances under factory warranty. Patio treated w/ water and stain proof granite grip non-skid concrete coating. Garage freshly painted, garage floor treated w/ water and stain proof epoxy floor coating. Gorgeous landscaping w/ no lawn to mow or snow to shovel. Close proximity to walking/bike paths, park, downtown Sycamore, schools, shopping + restaurants.
Property Specifics
| Condos/Townhomes | |
| 1 | |
| — | |
| 2006 | |
| None | |
| — | |
| No | |
| — |
| De Kalb | |
| — | |
| 84 / Monthly | |
| Insurance,Exterior Maintenance,Lawn Care,Snow Removal | |
| Public | |
| Public Sewer | |
| 10623602 | |
| 0628354014 |
Property History
| DATE: | EVENT: | PRICE: | SOURCE: |
|---|---|---|---|
| 14 Apr, 2020 | Sold | $147,500 | MRED MLS |
| 19 Feb, 2020 | Under contract | $147,500 | MRED MLS |
| — | Last price change | $149,900 | MRED MLS |
| 31 Jan, 2020 | Listed for sale | $149,900 | MRED MLS |
Room Specifics
Total Bedrooms: 2
Bedrooms Above Ground: 2
Bedrooms Below Ground: 0
Dimensions: —
Floor Type: Carpet
Full Bathrooms: 2
Bathroom Amenities: —
Bathroom in Basement: 0
Rooms: No additional rooms
Basement Description: None
Other Specifics
| 2 | |
| Concrete Perimeter | |
| Asphalt | |
| Patio, Storms/Screens | |
| — | |
| CONDO | |
| — | |
| Full | |
| First Floor Bedroom, First Floor Laundry, First Floor Full Bath, Walk-In Closet(s) | |
| Range, Microwave, Dishwasher, Refrigerator, Washer, Dryer, Disposal, Stainless Steel Appliance(s), Water Softener Owned | |
| Not in DB | |
| — | |
| — | |
| — | |
| Gas Log, Gas Starter |
Tax History
| Year | Property Taxes |
|---|---|
| 2020 | $4,223 |
Contact Agent
Nearby Similar Homes
Nearby Sold Comparables
Contact Agent
Listing Provided By
Elm Street, REALTORS


