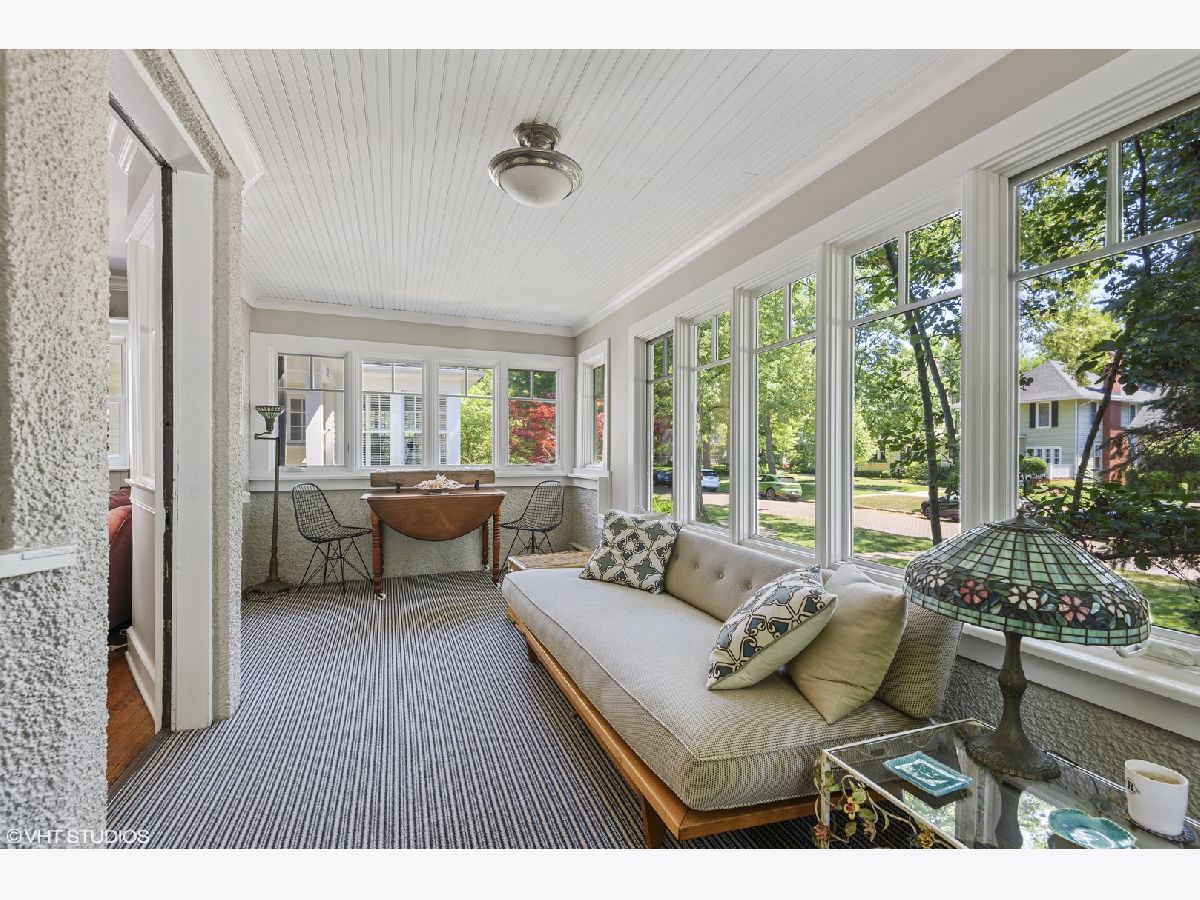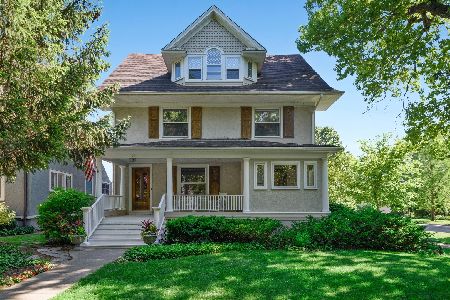934 Elmwood Avenue, Wilmette, Illinois 60091
$1,255,000
|
Sold
|
|
| Status: | Closed |
| Sqft: | 3,292 |
| Cost/Sqft: | $395 |
| Beds: | 5 |
| Baths: | 5 |
| Year Built: | 1904 |
| Property Taxes: | $27,876 |
| Days On Market: | 1803 |
| Lot Size: | 0,22 |
Description
Loads of sunshine in this five bedroom, 3.2 bath home in the heart of the CAGE with modern amenities and character. Walk to everthing...town, train, restaurants, beach, school and more! First floor boasts sun room, formal living and dining room with a butler's pantry. Addition built by Scott Simpson in 2001 to add an open floor plan that includes a chef's kitchen with island that opens to the beautiful family room and steps out to the back patio. First floor mudroom. Beautiful and spacious master bedroom suite above addition with two walk in closets and full bath with double sinks, soaking tub and separate shower. Three additional bedrooms and full bath on the second floor. Third floor bonus room with bedroom and full bath. Finished basement. Newer garage. Sprinkler system. 55 x 176 lot.
Property Specifics
| Single Family | |
| — | |
| — | |
| 1904 | |
| Full | |
| — | |
| No | |
| 0.22 |
| Cook | |
| — | |
| — / Not Applicable | |
| None | |
| Lake Michigan,Public | |
| Public Sewer | |
| 10989837 | |
| 05274090090000 |
Nearby Schools
| NAME: | DISTRICT: | DISTANCE: | |
|---|---|---|---|
|
Grade School
Central Elementary School |
39 | — | |
|
Middle School
Wilmette Junior High School |
39 | Not in DB | |
|
High School
New Trier Twp H.s. Northfield/wi |
203 | Not in DB | |
|
Alternate Elementary School
Highcrest Middle School |
— | Not in DB | |
Property History
| DATE: | EVENT: | PRICE: | SOURCE: |
|---|---|---|---|
| 26 May, 2021 | Sold | $1,255,000 | MRED MLS |
| 2 Mar, 2021 | Under contract | $1,299,000 | MRED MLS |
| — | Last price change | $1,350,000 | MRED MLS |
| 8 Feb, 2021 | Listed for sale | $1,350,000 | MRED MLS |























Room Specifics
Total Bedrooms: 5
Bedrooms Above Ground: 5
Bedrooms Below Ground: 0
Dimensions: —
Floor Type: Carpet
Dimensions: —
Floor Type: Carpet
Dimensions: —
Floor Type: Carpet
Dimensions: —
Floor Type: —
Full Bathrooms: 5
Bathroom Amenities: Separate Shower,Double Sink,Soaking Tub
Bathroom in Basement: 1
Rooms: Bedroom 5,Recreation Room,Mud Room,Sun Room,Pantry,Walk In Closet,Office
Basement Description: Finished
Other Specifics
| 2 | |
| — | |
| Off Alley | |
| Patio | |
| Corner Lot,Fenced Yard,Landscaped,Mature Trees | |
| 55X176 | |
| Finished | |
| Full | |
| Hardwood Floors, Built-in Features, Walk-In Closet(s) | |
| Range, Dishwasher, High End Refrigerator, Washer, Dryer, Disposal, Range Hood | |
| Not in DB | |
| Park, Pool, Tennis Court(s), Lake, Curbs, Sidewalks, Street Lights, Street Paved | |
| — | |
| — | |
| Gas Log |
Tax History
| Year | Property Taxes |
|---|---|
| 2021 | $27,876 |
Contact Agent
Nearby Sold Comparables
Contact Agent
Listing Provided By
Baird & Warner





