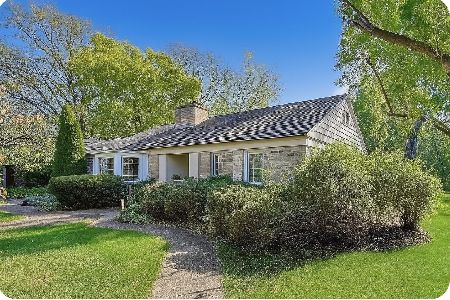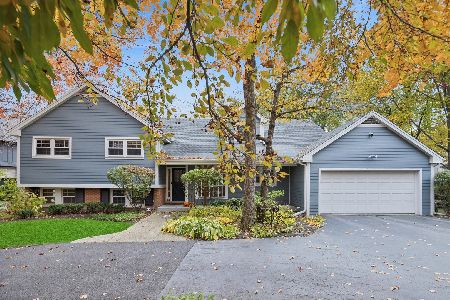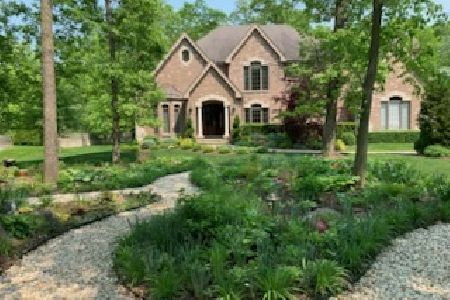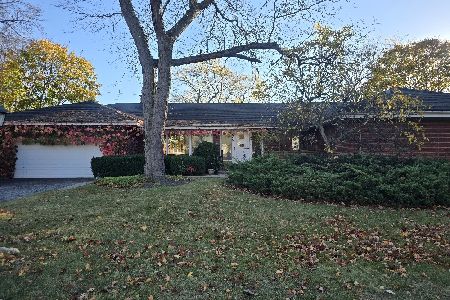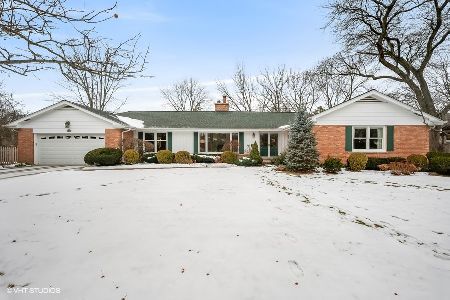934 Lee Road, Northbrook, Illinois 60062
$675,000
|
Sold
|
|
| Status: | Closed |
| Sqft: | 2,480 |
| Cost/Sqft: | $302 |
| Beds: | 3 |
| Baths: | 3 |
| Year Built: | 1951 |
| Property Taxes: | $10,132 |
| Days On Market: | 2794 |
| Lot Size: | 0,34 |
Description
STUNNING RENOVATION! Completely rehabbed, gorgeous ranch home in sought-after location. All new plumbing, windows, electric, duct work, water service, utilities, landscaping, driveway, & so much more. Incredible flow with 5"wide oak hardwood floors throughout. Breathtaking, open-concept kitchen with quartz countertops & island, all new cabinetry, professional SS appliances, & large eat-in breakfast area. Separate formal dining rm has coffered ceilings & French doors, connecting to front living rm with 2nd fireplace & picture window. Enormous master suite w/fireplace, his & hers walk-in closets & double vanity in master bath. Family rm w/glass sliders open to stone paver patio w/decorative outdoor lighting and brand new, extensive landscaping and fenced in yard! Sweeping front yard w/new turnaround driveway & covered porch. Attached 2-car garage leads into spacious mudroom with lots of storage. So much space, closets everywhere! An absolute gem!
Property Specifics
| Single Family | |
| — | |
| Ranch | |
| 1951 | |
| None | |
| — | |
| No | |
| 0.34 |
| Cook | |
| — | |
| 0 / Not Applicable | |
| None | |
| Lake Michigan | |
| Public Sewer | |
| 09925280 | |
| 04102020410000 |
Nearby Schools
| NAME: | DISTRICT: | DISTANCE: | |
|---|---|---|---|
|
Grade School
Meadowbrook Elementary School |
28 | — | |
|
Middle School
Northbrook Junior High School |
28 | Not in DB | |
|
High School
Glenbrook North High School |
225 | Not in DB | |
Property History
| DATE: | EVENT: | PRICE: | SOURCE: |
|---|---|---|---|
| 3 Jul, 2018 | Sold | $675,000 | MRED MLS |
| 24 May, 2018 | Under contract | $749,000 | MRED MLS |
| — | Last price change | $775,000 | MRED MLS |
| 23 Apr, 2018 | Listed for sale | $775,000 | MRED MLS |
Room Specifics
Total Bedrooms: 3
Bedrooms Above Ground: 3
Bedrooms Below Ground: 0
Dimensions: —
Floor Type: Hardwood
Dimensions: —
Floor Type: Hardwood
Full Bathrooms: 3
Bathroom Amenities: Separate Shower,Double Sink
Bathroom in Basement: 0
Rooms: No additional rooms
Basement Description: Slab
Other Specifics
| 2 | |
| Concrete Perimeter | |
| Circular | |
| Porch, Brick Paver Patio | |
| — | |
| 14850 SF | |
| — | |
| Full | |
| Hardwood Floors, First Floor Laundry | |
| Range, Microwave, Dishwasher, Refrigerator, Disposal, Stainless Steel Appliance(s) | |
| Not in DB | |
| — | |
| — | |
| — | |
| Wood Burning, Gas Log, Gas Starter |
Tax History
| Year | Property Taxes |
|---|---|
| 2018 | $10,132 |
Contact Agent
Nearby Similar Homes
Nearby Sold Comparables
Contact Agent
Listing Provided By
@properties

