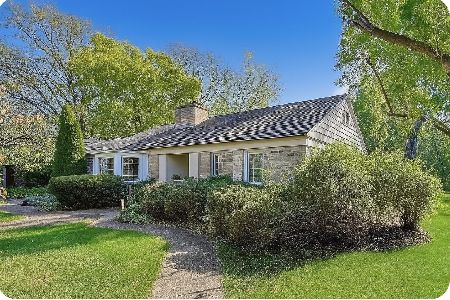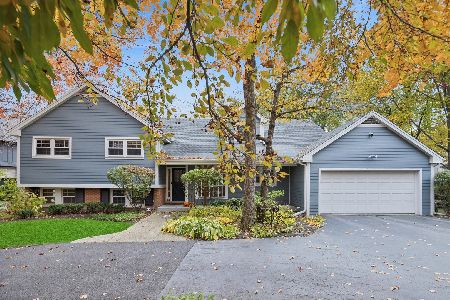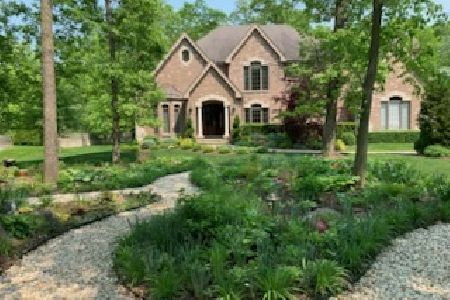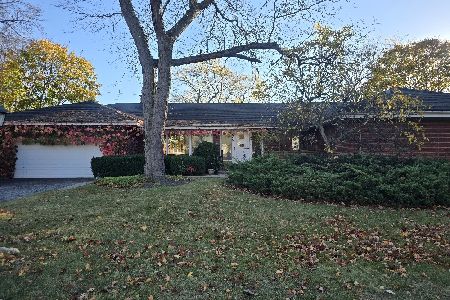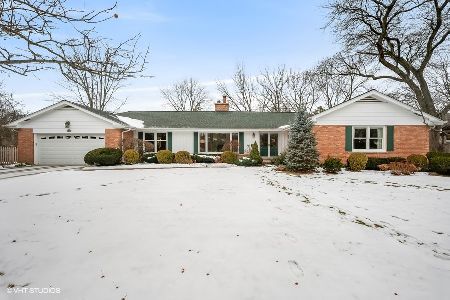941 Surrey Lane, Northbrook, Illinois 60062
$657,500
|
Sold
|
|
| Status: | Closed |
| Sqft: | 3,200 |
| Cost/Sqft: | $212 |
| Beds: | 5 |
| Baths: | 4 |
| Year Built: | 1954 |
| Property Taxes: | $12,367 |
| Days On Market: | 3685 |
| Lot Size: | 0,33 |
Description
Move right in to this meticulously maintained 3,200 sq ft home on quiet cul de sac in highly desired Dist. 28. Warm and inviting with bountiful natural light and great flow. Perfect for entertaining large groups or spending quiet evenings by the fire. Family room and 2nd story additions. Hardwood floors. Bright, sunny white kitchen with SS appliances flows into spacious eating area overlooking tranquil back yard. Generous bedrooms and full baths on 1st and 2nd floors allow for customized living configurations. Quiet upstairs loft. Partially finished full basement, with separate outside entrance and full bath, offers abundant space and storage. Turn into a fabulous rec room or separate living space. Serene, wooded setting with a beautifully landscaped pond, fire pit and veg. garden. Near town, schools, park and pool. Easily accessible to Metra and expressways.
Property Specifics
| Single Family | |
| — | |
| Cape Cod | |
| 1954 | |
| Full | |
| — | |
| No | |
| 0.33 |
| Cook | |
| — | |
| 0 / Not Applicable | |
| None | |
| Lake Michigan | |
| Public Sewer, Sewer-Storm | |
| 09087039 | |
| 04102020350000 |
Nearby Schools
| NAME: | DISTRICT: | DISTANCE: | |
|---|---|---|---|
|
Grade School
Meadowbrook Elementary School |
28 | — | |
|
Middle School
Northbrook Junior High School |
28 | Not in DB | |
|
High School
Glenbrook North High School |
225 | Not in DB | |
Property History
| DATE: | EVENT: | PRICE: | SOURCE: |
|---|---|---|---|
| 29 Jan, 2016 | Sold | $657,500 | MRED MLS |
| 4 Dec, 2015 | Under contract | $679,000 | MRED MLS |
| 16 Nov, 2015 | Listed for sale | $679,000 | MRED MLS |
Room Specifics
Total Bedrooms: 5
Bedrooms Above Ground: 5
Bedrooms Below Ground: 0
Dimensions: —
Floor Type: Carpet
Dimensions: —
Floor Type: Carpet
Dimensions: —
Floor Type: Hardwood
Dimensions: —
Floor Type: —
Full Bathrooms: 4
Bathroom Amenities: Separate Shower,Double Sink
Bathroom in Basement: 1
Rooms: Bedroom 5,Eating Area,Foyer,Loft,Office,Recreation Room,Storage,Walk In Closet,Workshop
Basement Description: Partially Finished
Other Specifics
| 2 | |
| Concrete Perimeter | |
| Asphalt | |
| Deck, Storms/Screens, Outdoor Fireplace | |
| Cul-De-Sac | |
| 115X125 | |
| Unfinished | |
| None | |
| Vaulted/Cathedral Ceilings, Hardwood Floors, First Floor Bedroom, First Floor Full Bath | |
| Range, Microwave, Dishwasher, Refrigerator, Washer, Dryer, Disposal, Wine Refrigerator | |
| Not in DB | |
| Pool, Street Paved | |
| — | |
| — | |
| Wood Burning, Gas Log |
Tax History
| Year | Property Taxes |
|---|---|
| 2016 | $12,367 |
Contact Agent
Nearby Similar Homes
Nearby Sold Comparables
Contact Agent
Listing Provided By
@properties

