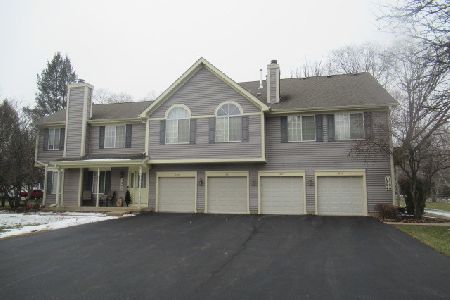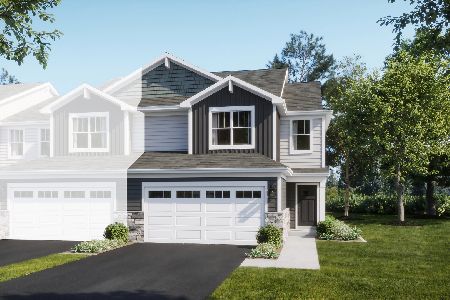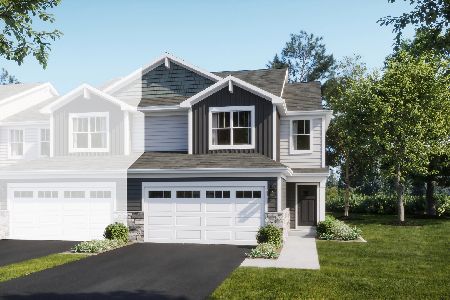934 Surrey Lane, Sleepy Hollow, Illinois 60118
$82,425
|
Sold
|
|
| Status: | Closed |
| Sqft: | 1,136 |
| Cost/Sqft: | $0 |
| Beds: | 2 |
| Baths: | 2 |
| Year Built: | 1990 |
| Property Taxes: | $3,183 |
| Days On Market: | 3913 |
| Lot Size: | 0,00 |
Description
Immaculate, bright end unit with gorgeous wide open views. Sun filled living room features warming fireplace, wall to wall built ins plus very neutral. Galley kitchen with bleached oak cabinets. Master suite has loads of closet space! Finished basement with glass block bar great for entertaining. This is a Fannie Mae HomePath property.
Property Specifics
| Condos/Townhomes | |
| 2 | |
| — | |
| 1990 | |
| Full | |
| — | |
| No | |
| — |
| Kane | |
| Surrey Ridge | |
| 229 / Monthly | |
| Lawn Care,Snow Removal | |
| Public | |
| Septic Shared | |
| 08913702 | |
| 0328426024 |
Property History
| DATE: | EVENT: | PRICE: | SOURCE: |
|---|---|---|---|
| 14 Dec, 2015 | Sold | $82,425 | MRED MLS |
| 23 Nov, 2015 | Under contract | $1 | MRED MLS |
| — | Last price change | $104,900 | MRED MLS |
| 6 May, 2015 | Listed for sale | $159,900 | MRED MLS |
Room Specifics
Total Bedrooms: 2
Bedrooms Above Ground: 2
Bedrooms Below Ground: 0
Dimensions: —
Floor Type: —
Full Bathrooms: 2
Bathroom Amenities: —
Bathroom in Basement: 0
Rooms: No additional rooms
Basement Description: Partially Finished
Other Specifics
| 1 | |
| Concrete Perimeter | |
| Asphalt | |
| Patio, End Unit | |
| Common Grounds | |
| COMMON | |
| — | |
| Full | |
| — | |
| — | |
| Not in DB | |
| — | |
| — | |
| — | |
| — |
Tax History
| Year | Property Taxes |
|---|---|
| 2015 | $3,183 |
Contact Agent
Nearby Similar Homes
Nearby Sold Comparables
Contact Agent
Listing Provided By
Tanis Group Realty









