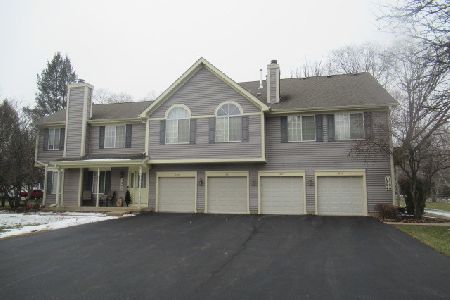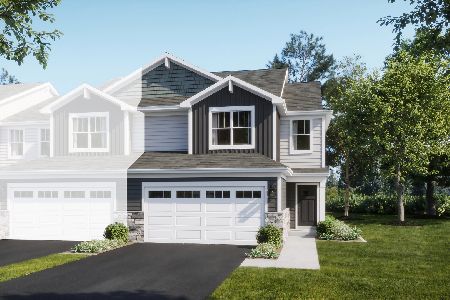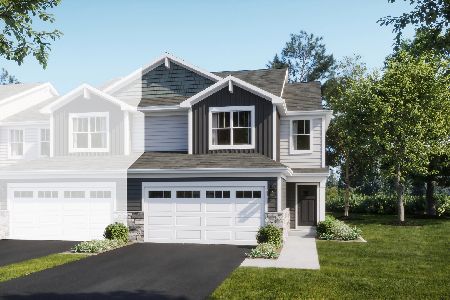934 Surrey Lane, Sleepy Hollow, Illinois 60118
$149,900
|
Sold
|
|
| Status: | Closed |
| Sqft: | 1,136 |
| Cost/Sqft: | $136 |
| Beds: | 2 |
| Baths: | 2 |
| Year Built: | 1990 |
| Property Taxes: | $3,867 |
| Days On Market: | 3464 |
| Lot Size: | 0,00 |
Description
Look no further this is your future home! A complete rehab in every room. Hand sculpted solid oak hardwood floor throughout the main level, new carpet on second level and in the finished basement. Gourmet kitchen features Thomasville soft closing maple espresso cabinets, brand new stainless steel Frigidaire appliances, granite counter tops, tiled back splash. Large master bedroom features sitting area and two big closets. Leading into the second floor bathroom the master bedroom has a private sink vanity with maple espresso cabinets. The second floor bathroom boasts tile lined shower, granite counter top, maple espresso cabinets and ceramic tiled floor. Beautiful park like setting off the back patio. All major equipment is brand new, hot water heater, furnace, air conditioning, sump pumps. Nestled in a beautiful neighborhood with mature tree lined streets and well manicured homes you'll hardly believe how conveniently located you are to shopping, schools, parks, IL 72 & IL 31
Property Specifics
| Condos/Townhomes | |
| 2 | |
| — | |
| 1990 | |
| Full | |
| — | |
| No | |
| — |
| Kane | |
| Surrey Ridge | |
| 229 / Monthly | |
| Insurance,Exterior Maintenance,Lawn Care,Snow Removal | |
| Public | |
| Public Sewer | |
| 09299059 | |
| 0328426024 |
Nearby Schools
| NAME: | DISTRICT: | DISTANCE: | |
|---|---|---|---|
|
Grade School
Sleepy Hollow Elementary School |
300 | — | |
|
Middle School
Dundee Middle School |
300 | Not in DB | |
|
High School
Dundee-crown High School |
300 | Not in DB | |
Property History
| DATE: | EVENT: | PRICE: | SOURCE: |
|---|---|---|---|
| 23 Sep, 2016 | Sold | $149,900 | MRED MLS |
| 3 Aug, 2016 | Under contract | $154,900 | MRED MLS |
| 27 Jul, 2016 | Listed for sale | $154,900 | MRED MLS |
Room Specifics
Total Bedrooms: 2
Bedrooms Above Ground: 2
Bedrooms Below Ground: 0
Dimensions: —
Floor Type: Carpet
Full Bathrooms: 2
Bathroom Amenities: —
Bathroom in Basement: 0
Rooms: Bonus Room
Basement Description: Finished
Other Specifics
| 1 | |
| — | |
| Asphalt | |
| — | |
| Common Grounds | |
| COMMON | |
| — | |
| — | |
| Hardwood Floors, Laundry Hook-Up in Unit | |
| Range, Microwave, Dishwasher, Refrigerator, Disposal, Stainless Steel Appliance(s) | |
| Not in DB | |
| — | |
| — | |
| — | |
| Gas Log, Gas Starter |
Tax History
| Year | Property Taxes |
|---|---|
| 2016 | $3,867 |
Contact Agent
Nearby Similar Homes
Nearby Sold Comparables
Contact Agent
Listing Provided By
Baird & Warner









