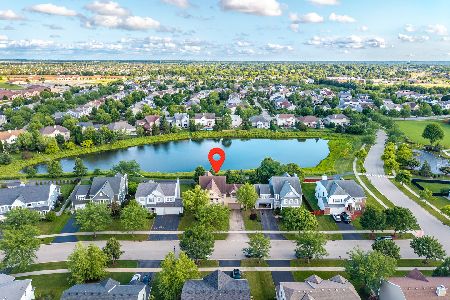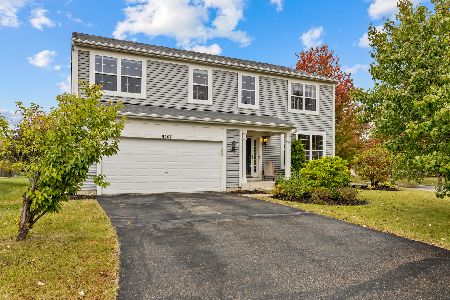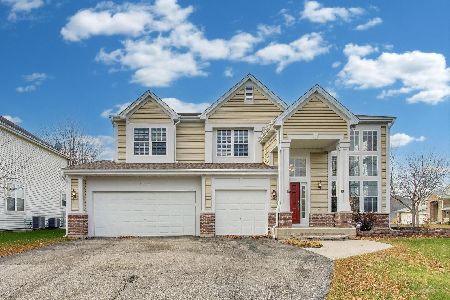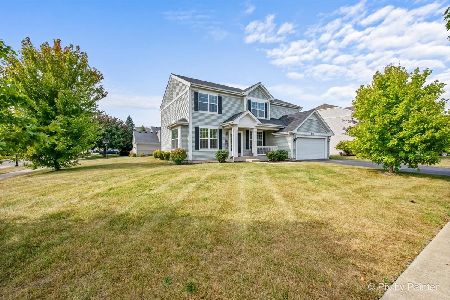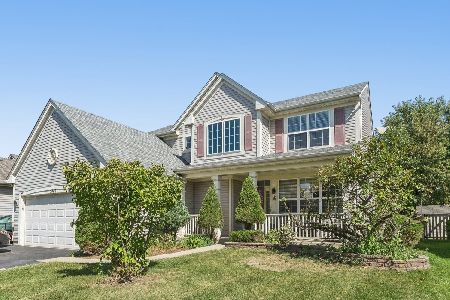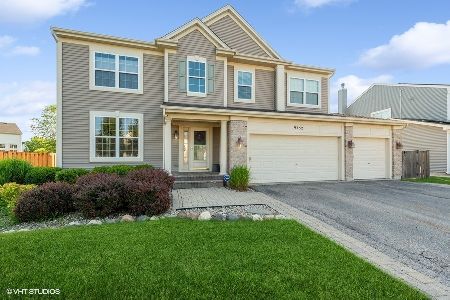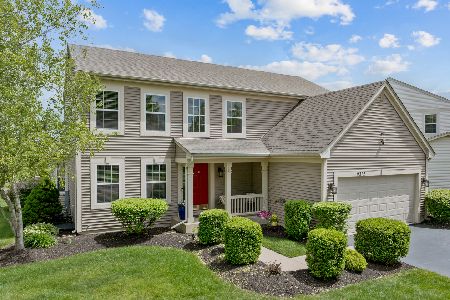9343 Bristol Lane, Huntley, Illinois 60142
$262,000
|
Sold
|
|
| Status: | Closed |
| Sqft: | 2,478 |
| Cost/Sqft: | $111 |
| Beds: | 4 |
| Baths: | 3 |
| Year Built: | 2005 |
| Property Taxes: | $6,672 |
| Days On Market: | 3502 |
| Lot Size: | 0,20 |
Description
PRICE REDUCED!! COME TAKE A LOOK & MAKE YOUR OFFER TODAY on this Beautiful & popular Tuscan Model home. Situated on an amazing lot that backs up to walking path & pond right out your back door this home offers 4 bedrooms, 2-1/2 baths, 1st floor laundry, full unfinished insulated basement & 2 car attached garage. Living & dining room have arched doorways. Kitchen w/center island & breakfast bar, pantry & loads of cabinet space overlooks 2 sty family room & staircase to second floor. All bedrooms have walk-in closets. Nothing to do but move right in--new stainless steel appliances, freshly painted & all new carpeting too. Enjoy sitting on the front porch while having your morning coffee or relaxing at the end of a busy day. Bring your furniture & decorating ideas. Close to schools, parks, shopping and entertainment. THIS IS A FANNIE MAE OWNED PROPERTY.
Property Specifics
| Single Family | |
| — | |
| Traditional | |
| 2005 | |
| Full | |
| TUSCAN | |
| Yes | |
| 0.2 |
| Mc Henry | |
| Covington Lakes | |
| 299 / Annual | |
| Other | |
| Public | |
| Public Sewer | |
| 09209995 | |
| 1821279012 |
Nearby Schools
| NAME: | DISTRICT: | DISTANCE: | |
|---|---|---|---|
|
Grade School
Chesak Elementary School |
158 | — | |
|
Middle School
Martin Elementary School |
158 | Not in DB | |
|
High School
Huntley High School |
158 | Not in DB | |
Property History
| DATE: | EVENT: | PRICE: | SOURCE: |
|---|---|---|---|
| 23 Sep, 2016 | Sold | $262,000 | MRED MLS |
| 2 Jul, 2016 | Under contract | $274,900 | MRED MLS |
| — | Last price change | $297,500 | MRED MLS |
| 27 Apr, 2016 | Listed for sale | $291,900 | MRED MLS |
| 4 Jun, 2018 | Sold | $304,900 | MRED MLS |
| 16 Mar, 2018 | Under contract | $299,900 | MRED MLS |
| 15 Mar, 2018 | Listed for sale | $299,900 | MRED MLS |
Room Specifics
Total Bedrooms: 4
Bedrooms Above Ground: 4
Bedrooms Below Ground: 0
Dimensions: —
Floor Type: Carpet
Dimensions: —
Floor Type: Carpet
Dimensions: —
Floor Type: Carpet
Full Bathrooms: 3
Bathroom Amenities: Double Sink
Bathroom in Basement: 0
Rooms: Eating Area
Basement Description: Unfinished
Other Specifics
| 2.5 | |
| — | |
| Asphalt | |
| — | |
| — | |
| 70 X 120 | |
| — | |
| Full | |
| First Floor Laundry | |
| Range, Microwave, Dishwasher, Disposal | |
| Not in DB | |
| Sidewalks, Street Lights, Street Paved | |
| — | |
| — | |
| — |
Tax History
| Year | Property Taxes |
|---|---|
| 2016 | $6,672 |
| 2018 | $7,331 |
Contact Agent
Nearby Similar Homes
Nearby Sold Comparables
Contact Agent
Listing Provided By
Century 21 Affiliated

