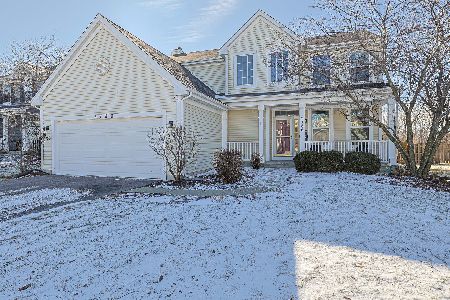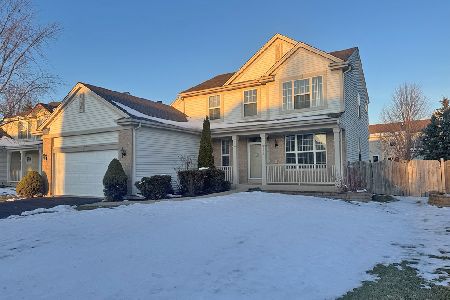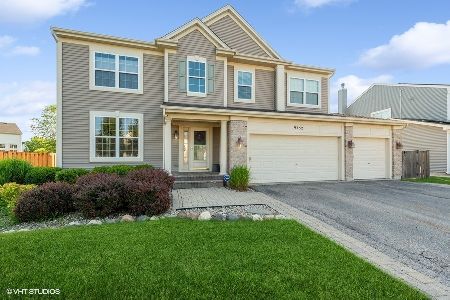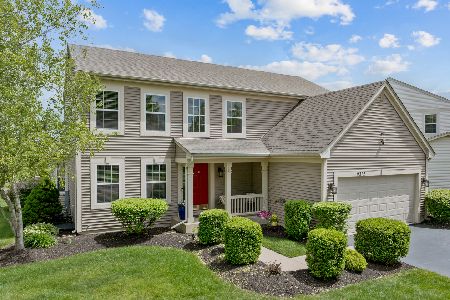9343 Bristol Lane, Huntley, Illinois 60142
$304,900
|
Sold
|
|
| Status: | Closed |
| Sqft: | 2,478 |
| Cost/Sqft: | $121 |
| Beds: | 4 |
| Baths: | 3 |
| Year Built: | 2005 |
| Property Taxes: | $7,331 |
| Days On Market: | 2864 |
| Lot Size: | 0,00 |
Description
POPULAR TUSCAN MODEL IN DESIRABLE COVINGTON LAKES!! PREMIUM LOT BACKS TO POND & WALKING PATH! Front Porch Elevation! Neutral Throughout! Tall Ceilings & Arches Throughout 1st & 2nd Floor! Formal Living & Dining Rooms! Large Kitchen with Plenty of Cabinets, Island, Breakfast Bar, Walk-In Pantry & Stainless Steel Appliances! Large Eating Area! Laundry Room Off of Kitchen! 2 Story Family with 2 Story Windows with Views of Pond Opens to Railings that Lead to 2nd Floor! Large Master Bedroom with Large Walk-In Closet & Master Bathroom with Double Sinks & Double Door Linen Closet! 2nd & 3rd Bedrooms with Walk-In Closets! Hall Bathroom with Double Sinks! FULL Unfinished INSULATED Basement Ready for Finishing! Plus 2.5 Car Garage! TERRIFIC HUNTLEY SCHOOLS! Minutes to I90 Tollway! Close to Schools, Parks, Shopping & Entertainment! A MUST SEE!!
Property Specifics
| Single Family | |
| — | |
| — | |
| 2005 | |
| Full | |
| TUSCAN | |
| Yes | |
| — |
| Mc Henry | |
| Covington Lakes | |
| 299 / Annual | |
| Other | |
| Public | |
| Public Sewer | |
| 09879917 | |
| 1821279012 |
Nearby Schools
| NAME: | DISTRICT: | DISTANCE: | |
|---|---|---|---|
|
Grade School
Chesak Elementary School |
158 | — | |
|
Middle School
Martin Elementary School |
158 | Not in DB | |
|
High School
Huntley High School |
158 | Not in DB | |
Property History
| DATE: | EVENT: | PRICE: | SOURCE: |
|---|---|---|---|
| 23 Sep, 2016 | Sold | $262,000 | MRED MLS |
| 2 Jul, 2016 | Under contract | $274,900 | MRED MLS |
| — | Last price change | $297,500 | MRED MLS |
| 27 Apr, 2016 | Listed for sale | $291,900 | MRED MLS |
| 4 Jun, 2018 | Sold | $304,900 | MRED MLS |
| 16 Mar, 2018 | Under contract | $299,900 | MRED MLS |
| 15 Mar, 2018 | Listed for sale | $299,900 | MRED MLS |
Room Specifics
Total Bedrooms: 4
Bedrooms Above Ground: 4
Bedrooms Below Ground: 0
Dimensions: —
Floor Type: Carpet
Dimensions: —
Floor Type: Carpet
Dimensions: —
Floor Type: Carpet
Full Bathrooms: 3
Bathroom Amenities: Double Sink
Bathroom in Basement: 0
Rooms: Eating Area,Foyer
Basement Description: Unfinished
Other Specifics
| 2.5 | |
| Concrete Perimeter | |
| Asphalt | |
| — | |
| Pond(s),Water View | |
| 70 X 120 | |
| — | |
| Full | |
| Vaulted/Cathedral Ceilings, First Floor Laundry | |
| Range, Microwave, Dishwasher, Refrigerator, Washer, Dryer, Disposal, Stainless Steel Appliance(s) | |
| Not in DB | |
| Sidewalks, Street Lights, Street Paved | |
| — | |
| — | |
| — |
Tax History
| Year | Property Taxes |
|---|---|
| 2016 | $6,672 |
| 2018 | $7,331 |
Contact Agent
Nearby Similar Homes
Nearby Sold Comparables
Contact Agent
Listing Provided By
Keller Williams Success Realty








