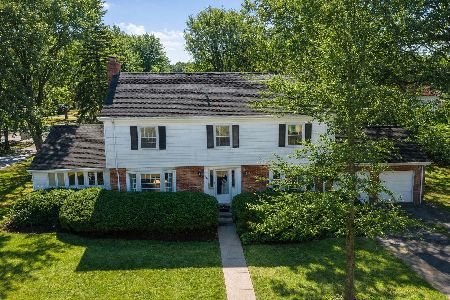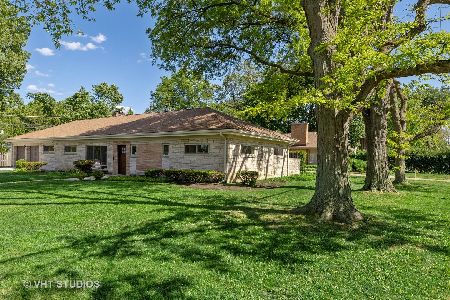9343 Central Park Avenue, Evanston, Illinois 60203
$736,500
|
Sold
|
|
| Status: | Closed |
| Sqft: | 1,680 |
| Cost/Sqft: | $416 |
| Beds: | 3 |
| Baths: | 4 |
| Year Built: | 1940 |
| Property Taxes: | $9,831 |
| Days On Market: | 1829 |
| Lot Size: | 0,00 |
Description
Welcome to 9343 Central Park Avenue! This stunning French Provincial home features designer finishes, beautiful hardwood floors throughout and upgrades everywhere! Step into darling Foyer that opens to large Living / Family Room full of light from new windows facing Central Park, elegant Dining Room overlooking beautiful backyard, updated, eat-in Kitchen and designer Powder Room. Second Floor boasts spacious Primary Bedroom overlooking Central Park with new Closets & updated Full Bath, (2) additional Bedrooms decorated perfectly & 2nd Full Bath. Sprawling Lower Level features gorgeous, new Family Room with wood burning fireplace, 4th Bedroom, Full Bath, dream Laundry Room & loads of storage space! Huge, private Backyard was completely renovated with Paver Patio, custom Firepit Patio, Landscape Lighting, raised Planter Box, new Trees & Shrubs. Brand new Roof, Gutters & Tuckpointing of entire house in 2020. This beautiful home overlooks Central Park and has been updated and maintained to perfection!
Property Specifics
| Single Family | |
| — | |
| French Provincial | |
| 1940 | |
| Full | |
| — | |
| No | |
| — |
| Cook | |
| — | |
| 0 / Not Applicable | |
| None | |
| Lake Michigan | |
| Public Sewer | |
| 10999356 | |
| 10142120030000 |
Property History
| DATE: | EVENT: | PRICE: | SOURCE: |
|---|---|---|---|
| 4 Sep, 2015 | Sold | $562,000 | MRED MLS |
| 29 Aug, 2015 | Under contract | $579,000 | MRED MLS |
| 6 Aug, 2015 | Listed for sale | $579,000 | MRED MLS |
| 9 Apr, 2021 | Sold | $736,500 | MRED MLS |
| 26 Feb, 2021 | Under contract | $699,000 | MRED MLS |
| 26 Feb, 2021 | Listed for sale | $699,000 | MRED MLS |
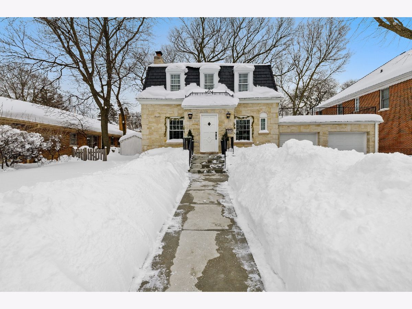
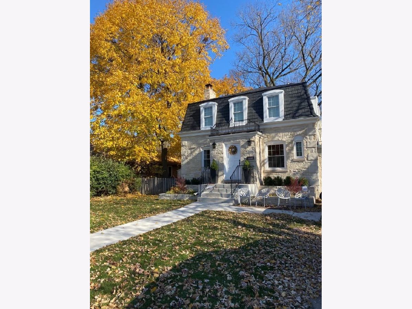
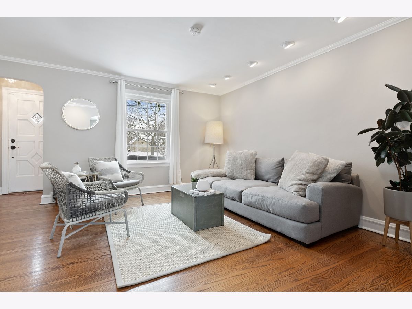
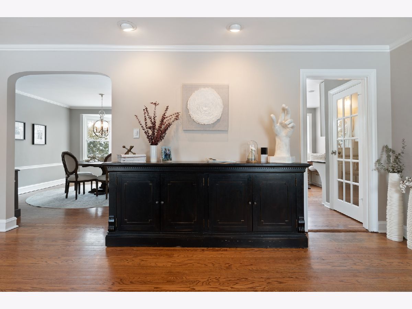
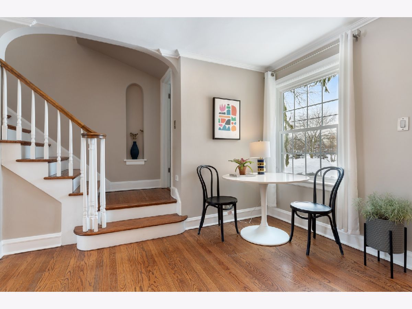
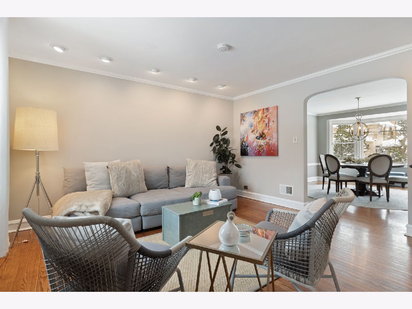
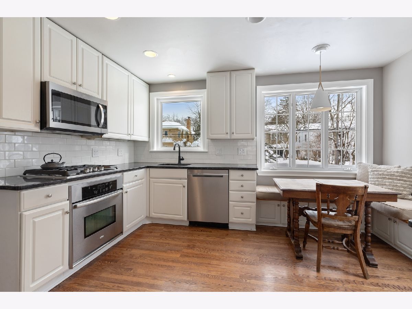
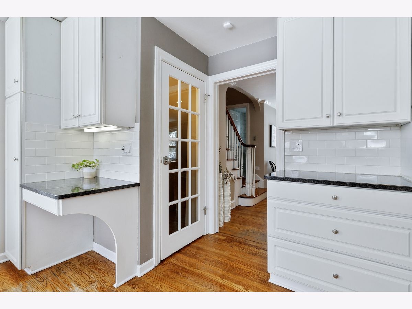
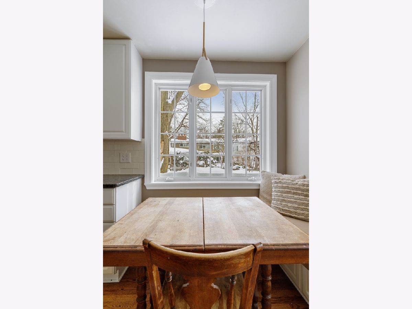
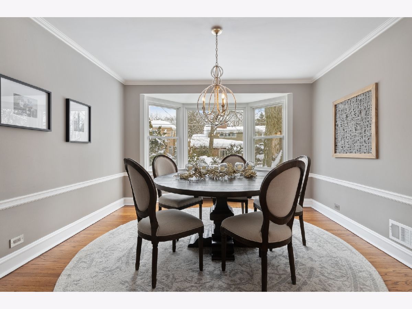
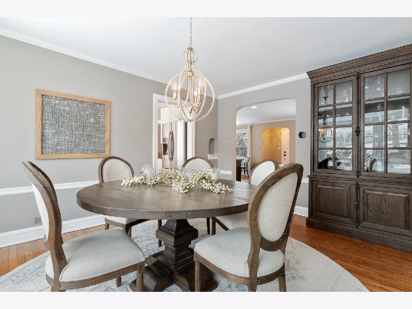
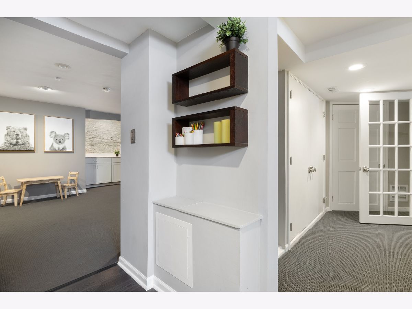
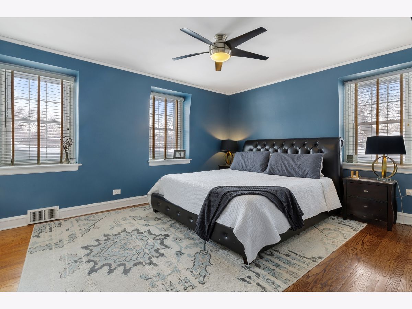
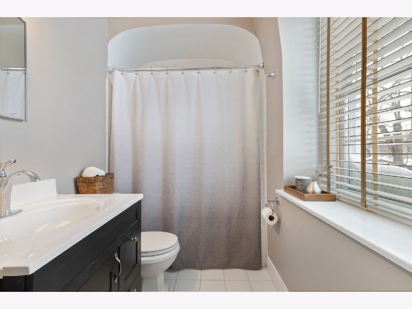
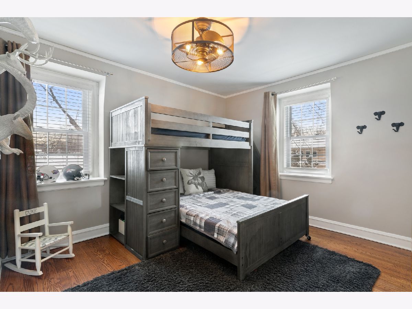
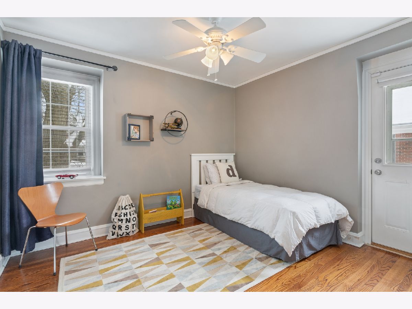
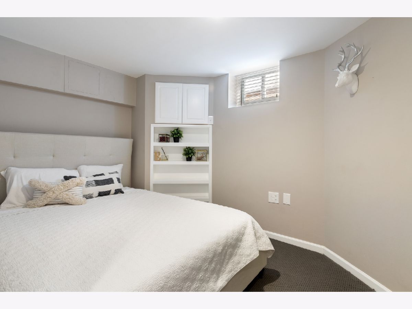
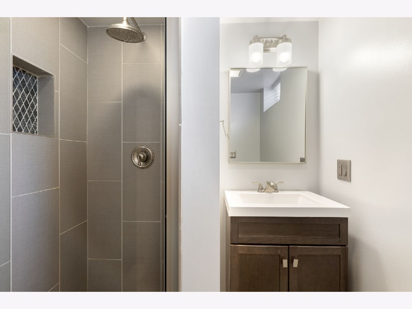
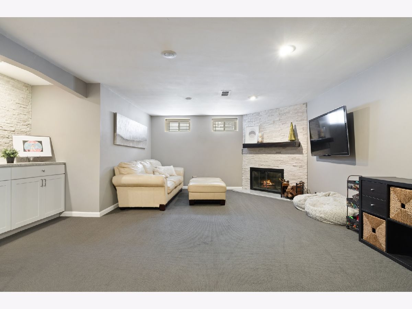
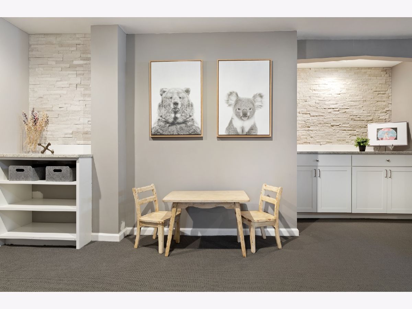
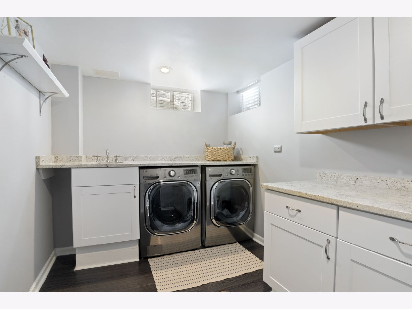
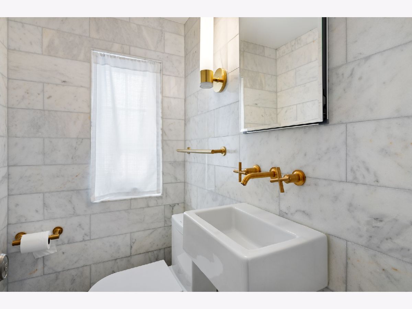
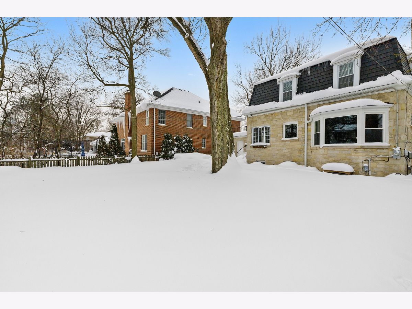
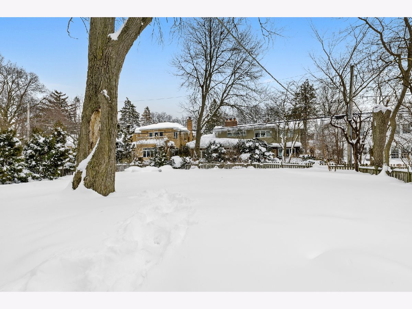
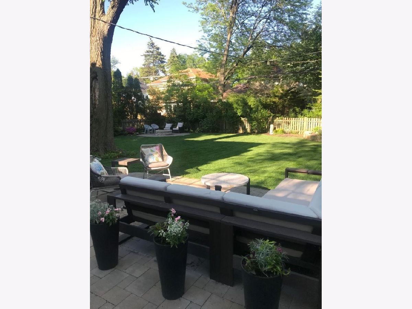
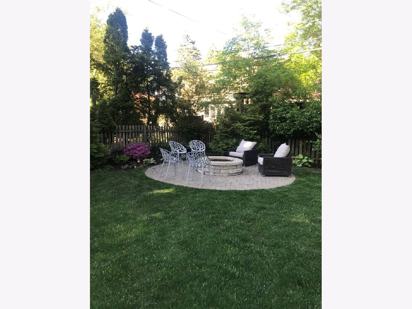
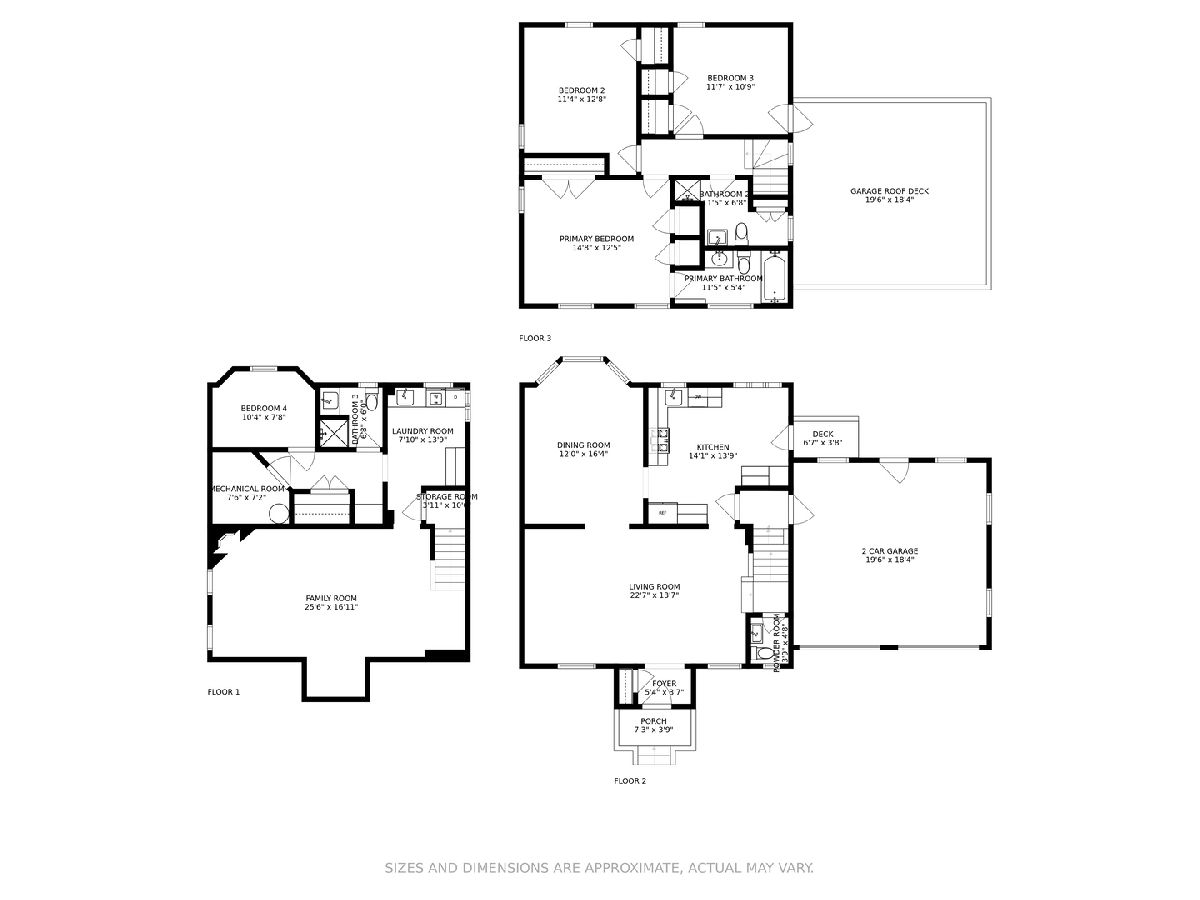
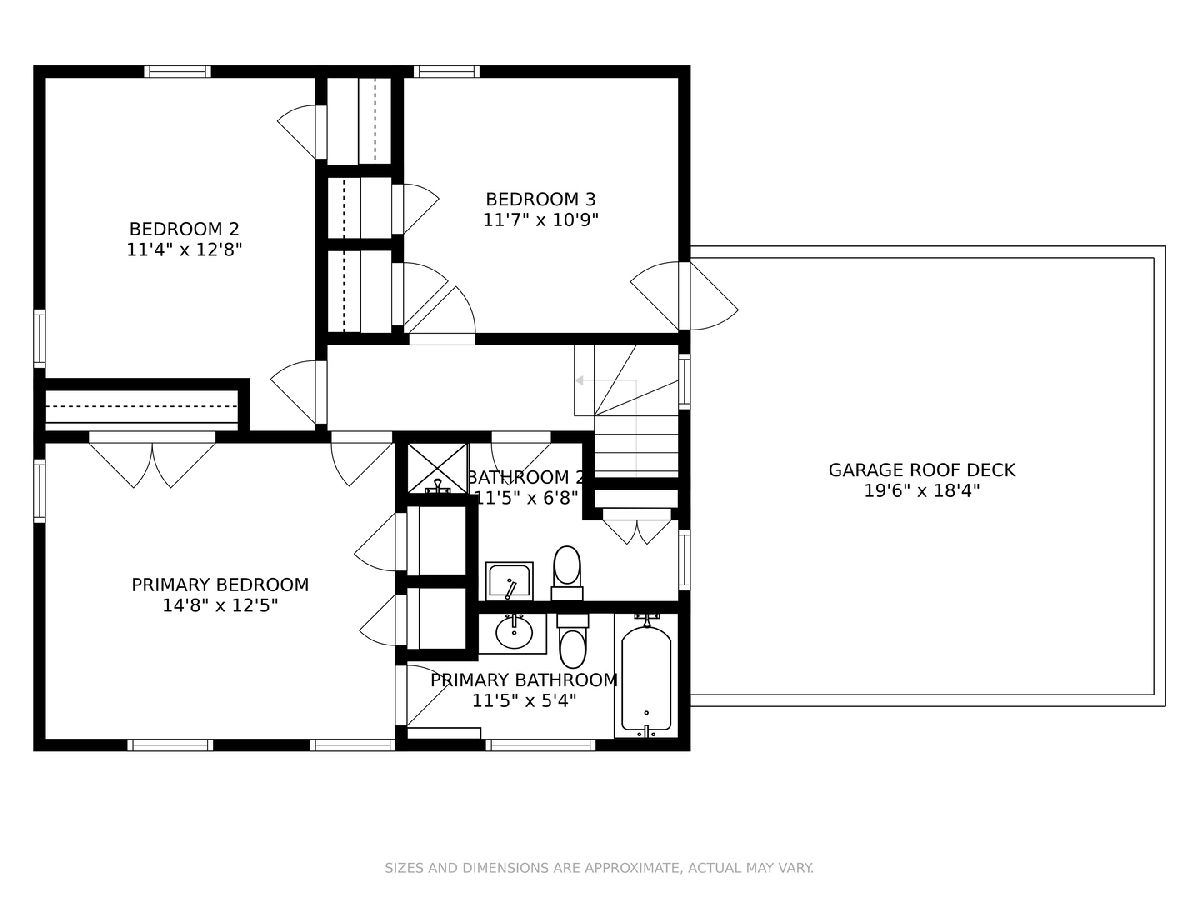
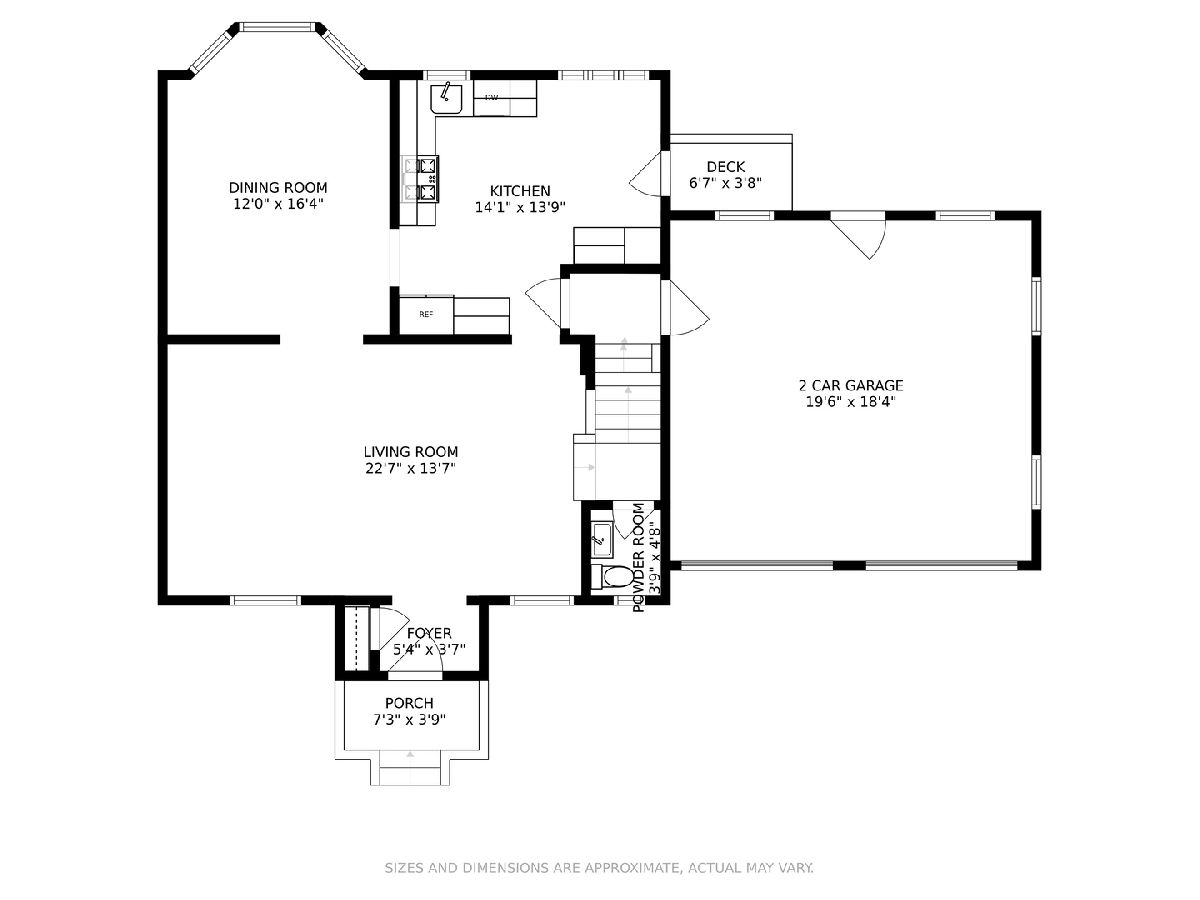
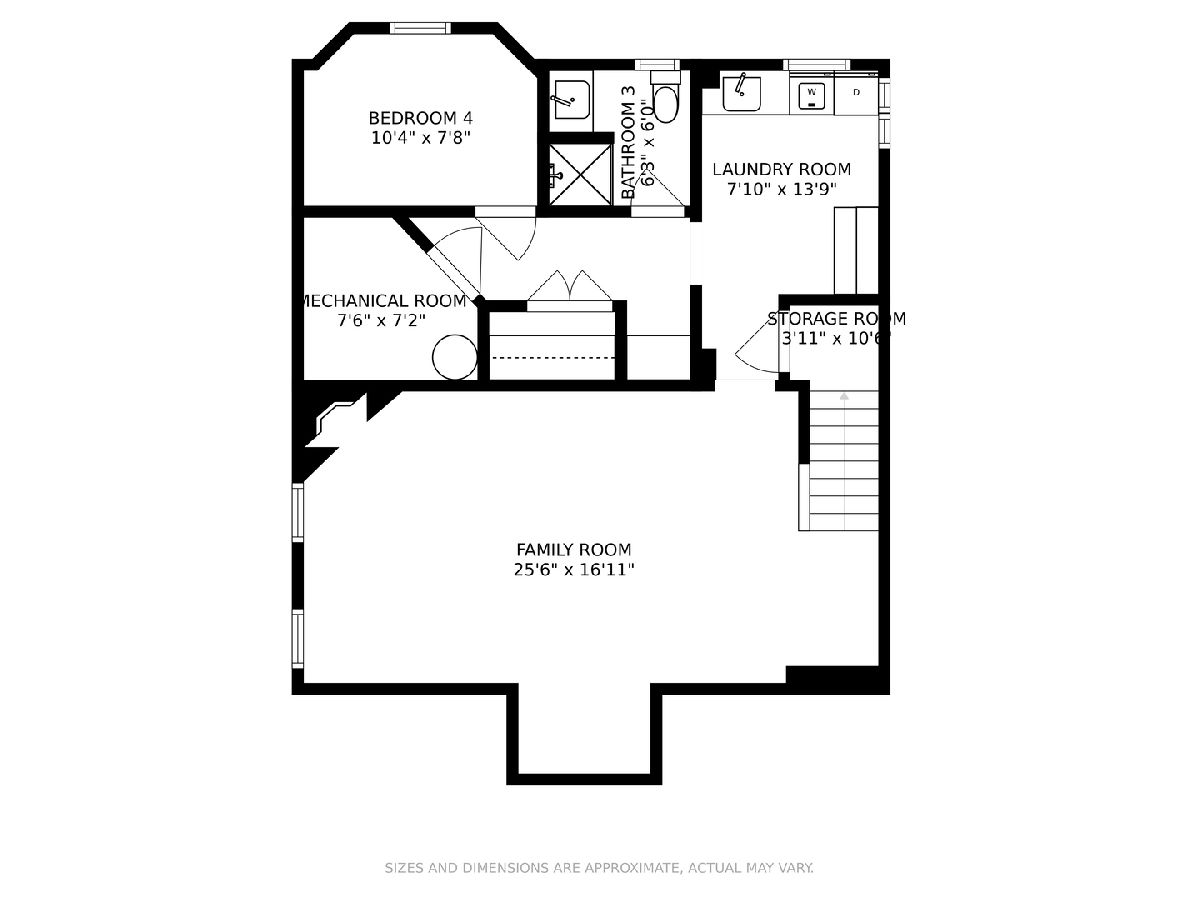
Room Specifics
Total Bedrooms: 4
Bedrooms Above Ground: 3
Bedrooms Below Ground: 1
Dimensions: —
Floor Type: Hardwood
Dimensions: —
Floor Type: Hardwood
Dimensions: —
Floor Type: Carpet
Full Bathrooms: 4
Bathroom Amenities: —
Bathroom in Basement: 1
Rooms: No additional rooms
Basement Description: Finished
Other Specifics
| 2 | |
| Concrete Perimeter | |
| Concrete | |
| Roof Deck | |
| — | |
| 66 X 131 | |
| Pull Down Stair | |
| Full | |
| Hardwood Floors | |
| Range, Microwave, Dishwasher, Refrigerator, Washer, Dryer, Disposal, Stainless Steel Appliance(s) | |
| Not in DB | |
| — | |
| — | |
| — | |
| Wood Burning, Gas Starter |
Tax History
| Year | Property Taxes |
|---|---|
| 2015 | $11,321 |
| 2021 | $9,831 |
Contact Agent
Nearby Similar Homes
Nearby Sold Comparables
Contact Agent
Listing Provided By
Coldwell Banker Realty




