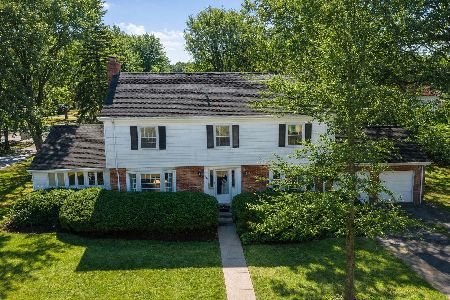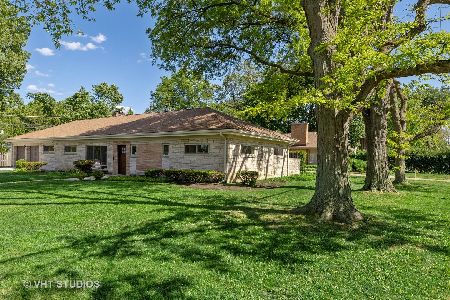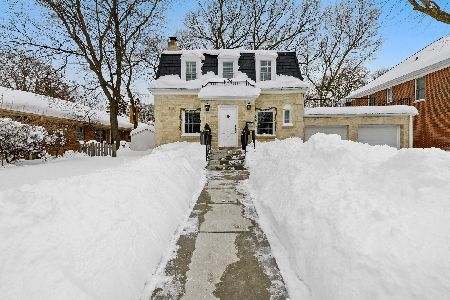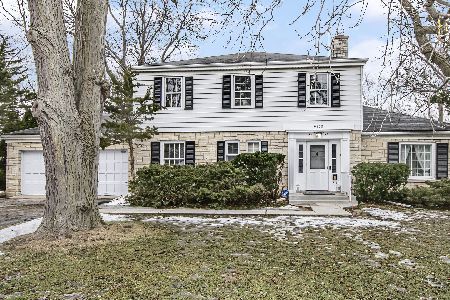9348 Drake Avenue, Evanston, Illinois 60203
$762,500
|
Sold
|
|
| Status: | Closed |
| Sqft: | 3,056 |
| Cost/Sqft: | $272 |
| Beds: | 3 |
| Baths: | 4 |
| Year Built: | 1941 |
| Property Taxes: | $14,987 |
| Days On Market: | 3112 |
| Lot Size: | 0,20 |
Description
Elegant & unique 3,000+ sq ft home located near Central Park & schools. Beautifully constructed solid brick home w/a great floor plan & loads of upgrades incl newer custom chef's eat-in kitchen w/breakfast bar & table area, SS appliances, Sub-Zero fridge, Thermador double ovens & Grabill custom cabinetry. Sun filled family rm addition w/dry bar, built-ins, beverage fridge, bead board ceiling, wide plank pine flrs & great views of yard. Sep formal dining rm, living rm w/firplc, powder rm & rear mudrm entry close to 2 car garage complete 1st flr. 3 lrg bedrms up, plus tandem rm off master-Use as nursery or office. 2 big master closets plus huge walk-in! Outdoor deck off master overlooking professionally landscaped yard & 2 full baths incl a fully rehabbed bath w/walk-in shower. Lower level w/ sweet rec/fam rm w/2nd fireplace & exercise/craft rm. Great storage & laundry rm too. Oversized 2-car garage with walk-up storage loft. Tons of new & upgraded. Very well-maintained & move-in ready!
Property Specifics
| Single Family | |
| — | |
| Traditional | |
| 1941 | |
| Full | |
| — | |
| No | |
| 0.2 |
| Cook | |
| — | |
| 0 / Not Applicable | |
| None | |
| Public | |
| Public Sewer | |
| 09730047 | |
| 10142120110000 |
Nearby Schools
| NAME: | DISTRICT: | DISTANCE: | |
|---|---|---|---|
|
Grade School
Walker Elementary School |
65 | — | |
|
Middle School
Chute Middle School |
65 | Not in DB | |
|
High School
Evanston Twp High School |
202 | Not in DB | |
Property History
| DATE: | EVENT: | PRICE: | SOURCE: |
|---|---|---|---|
| 26 Jan, 2018 | Sold | $762,500 | MRED MLS |
| 8 Nov, 2017 | Under contract | $830,000 | MRED MLS |
| 23 Aug, 2017 | Listed for sale | $830,000 | MRED MLS |
Room Specifics
Total Bedrooms: 3
Bedrooms Above Ground: 3
Bedrooms Below Ground: 0
Dimensions: —
Floor Type: Hardwood
Dimensions: —
Floor Type: Hardwood
Full Bathrooms: 4
Bathroom Amenities: Whirlpool
Bathroom in Basement: 1
Rooms: Office,Recreation Room,Foyer,Mud Room,Eating Area,Exercise Room,Walk In Closet,Deck
Basement Description: Finished
Other Specifics
| 2 | |
| Concrete Perimeter | |
| Concrete | |
| — | |
| Fenced Yard,Landscaped | |
| 66 X 131 | |
| — | |
| None | |
| — | |
| Microwave, Dishwasher, High End Refrigerator, Washer, Dryer, Disposal, Cooktop, Built-In Oven | |
| Not in DB | |
| Tennis Courts, Sidewalks, Street Lights | |
| — | |
| — | |
| — |
Tax History
| Year | Property Taxes |
|---|---|
| 2018 | $14,987 |
Contact Agent
Nearby Similar Homes
Nearby Sold Comparables
Contact Agent
Listing Provided By
@properties












