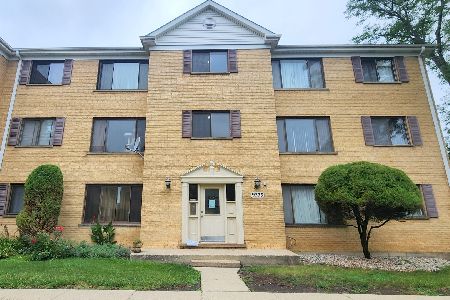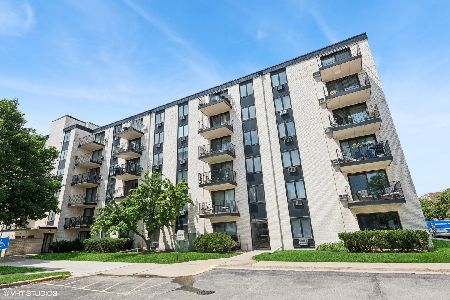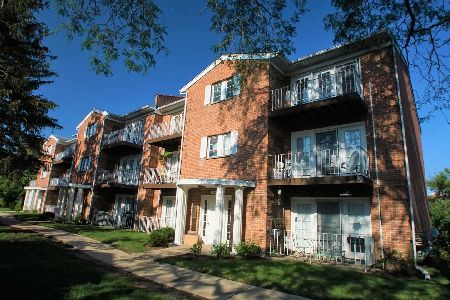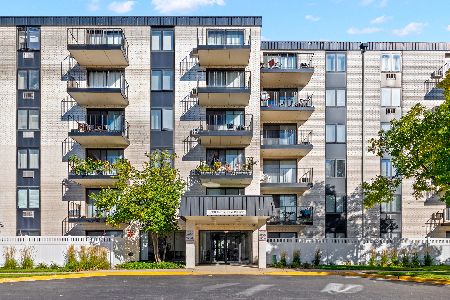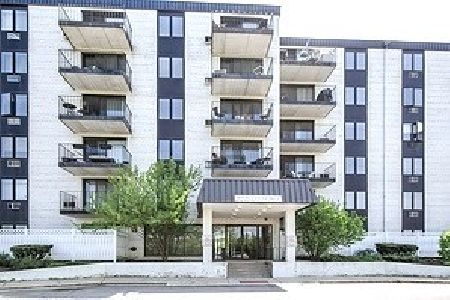9345 Harrison Street, Des Plaines, Illinois 60016
$310,500
|
Sold
|
|
| Status: | Closed |
| Sqft: | 1,700 |
| Cost/Sqft: | $171 |
| Beds: | 2 |
| Baths: | 3 |
| Year Built: | 1997 |
| Property Taxes: | $2,529 |
| Days On Market: | 1760 |
| Lot Size: | 0,00 |
Description
UPDATED and MOVE IN READY 2 bed 3 bath TOWNHOME with possible THIRD BEDROOM OPTION and full bath downstairs. (just need a door) Nestled in the quiet Capri Subdivision but blocks to many things like Lutheran General Hospital and Apollo and Maine East Schools. Open floor plan with Living area on two levels and office space. Upstairs you have Master Bedroom and Bath, Second Bedroom and bath, Living Room, Dining Room, Kitchen, and Office area plus balcony. Downstairs you have a Family Room and great bonus space for a THIRD BEDROOM (just need to install a door) plus full Bathroom, Laundry Room, and direct access from the 2.5 car garage. UPDATES INCLUDE Windows/Patio door 2021, Security 2020, Roof 2018, garage epoxy floor 2019, Master Bathroom 2020, Appliances 2018, Asphalt 2019. NEST 2018, Smart locks 2019, entirely repainted 2018. SEE ATTACHED VIRTUAL TOUR, FLOOR PLANS, AND ENTIRE LIST OF UPDATES.
Property Specifics
| Condos/Townhomes | |
| 2 | |
| — | |
| 1997 | |
| Full,Walkout | |
| — | |
| No | |
| — |
| Cook | |
| Capri | |
| 221 / Monthly | |
| Insurance,Exterior Maintenance,Lawn Care,Scavenger,Snow Removal | |
| Lake Michigan | |
| Public Sewer | |
| 11056109 | |
| 09103000351073 |
Nearby Schools
| NAME: | DISTRICT: | DISTANCE: | |
|---|---|---|---|
|
Grade School
Apollo Elementary School |
63 | — | |
|
Middle School
Gemini Junior High School |
63 | Not in DB | |
|
High School
Maine East High School |
207 | Not in DB | |
Property History
| DATE: | EVENT: | PRICE: | SOURCE: |
|---|---|---|---|
| 2 Jun, 2021 | Sold | $310,500 | MRED MLS |
| 18 Apr, 2021 | Under contract | $290,000 | MRED MLS |
| 16 Apr, 2021 | Listed for sale | $290,000 | MRED MLS |
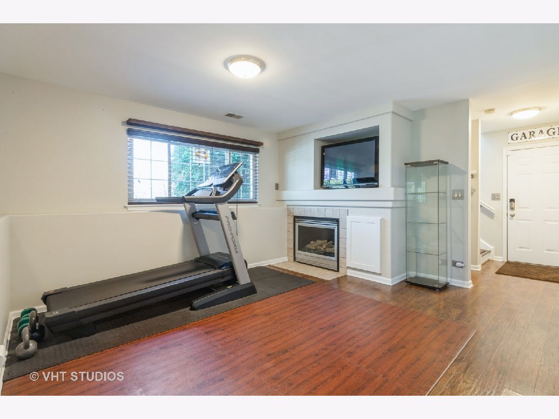
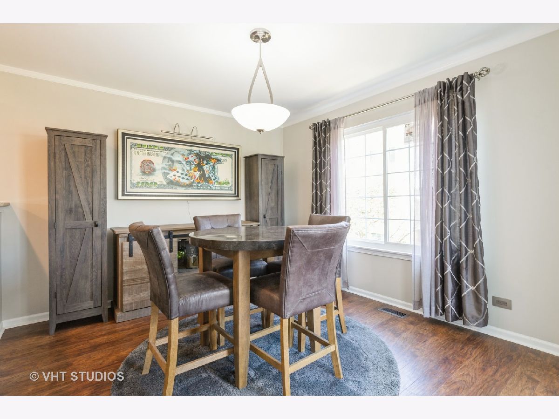
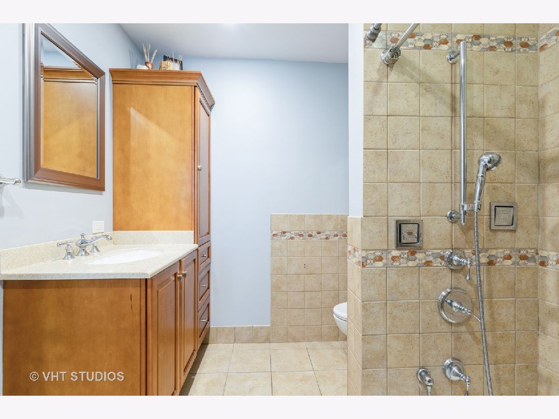
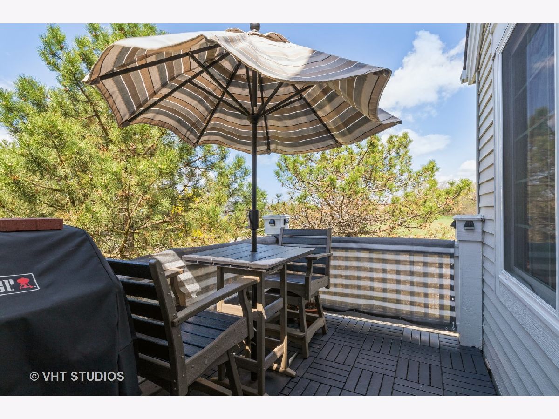
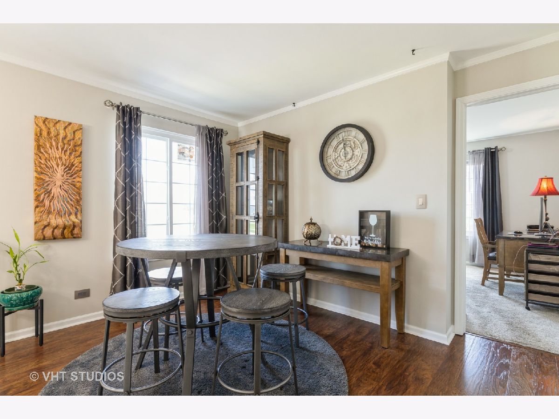
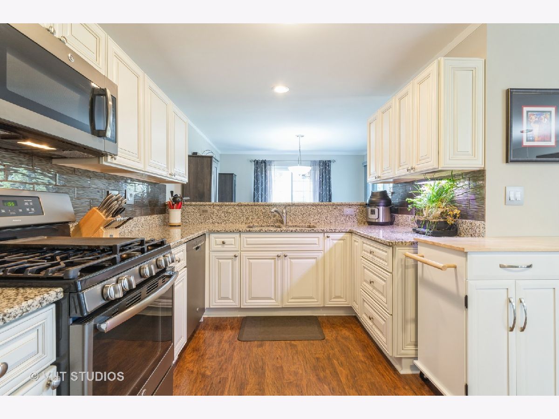
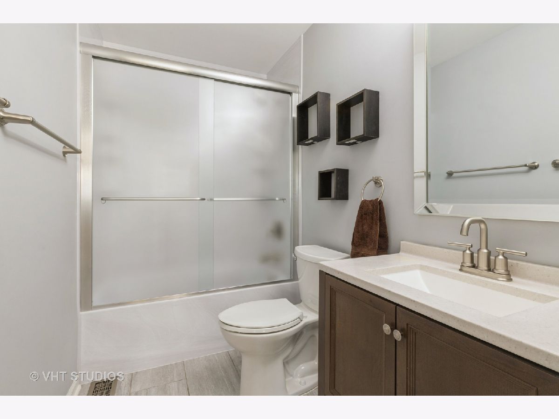
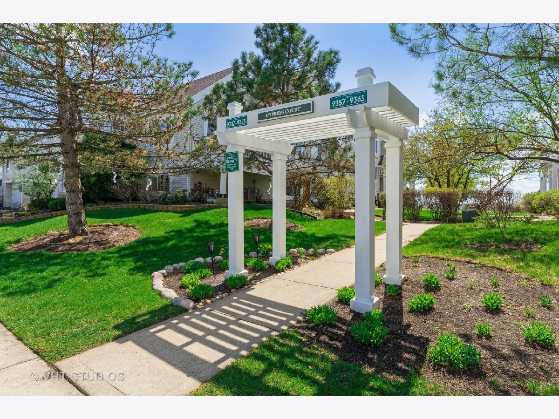
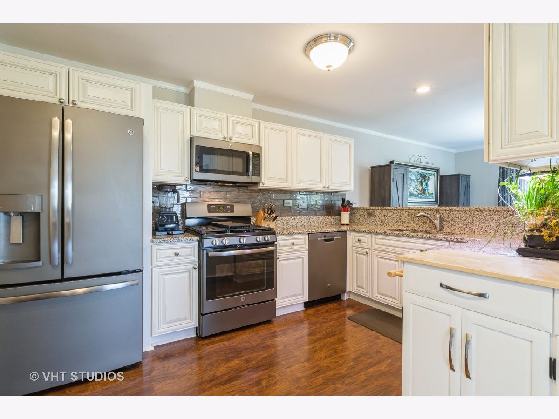
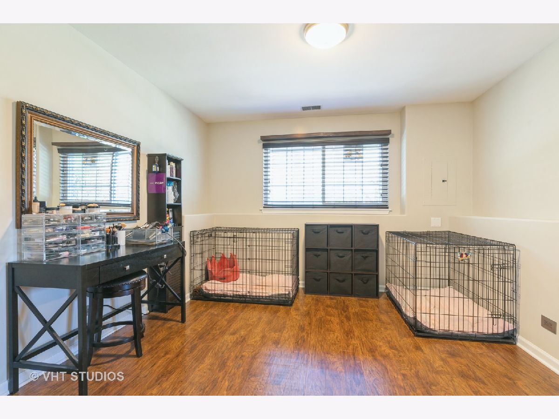
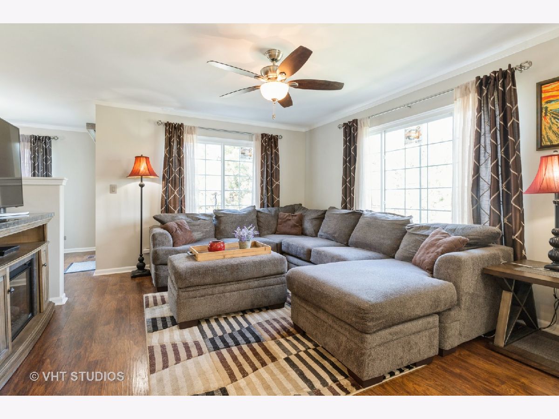
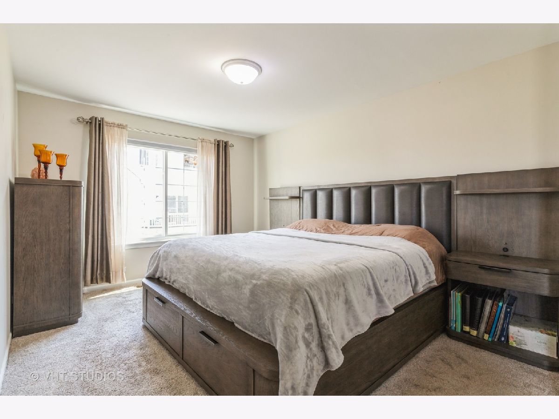
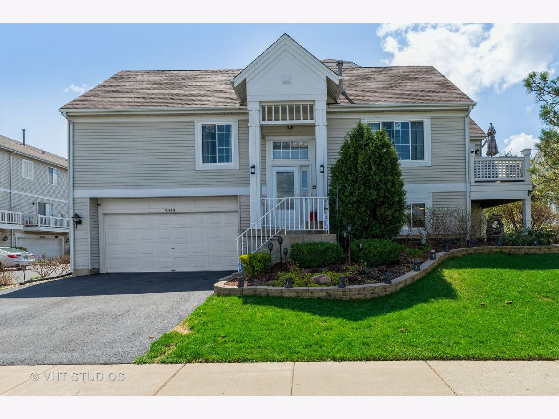
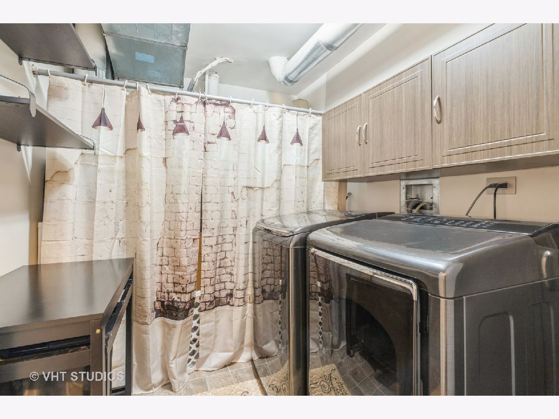
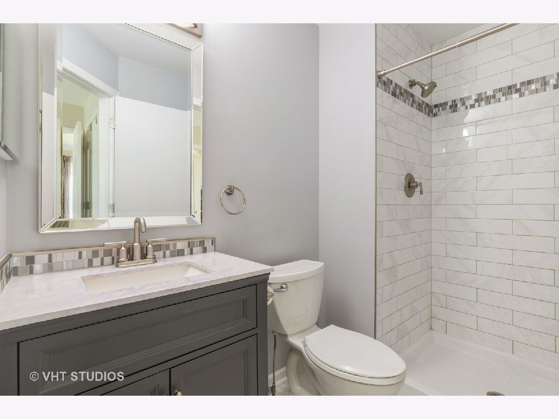
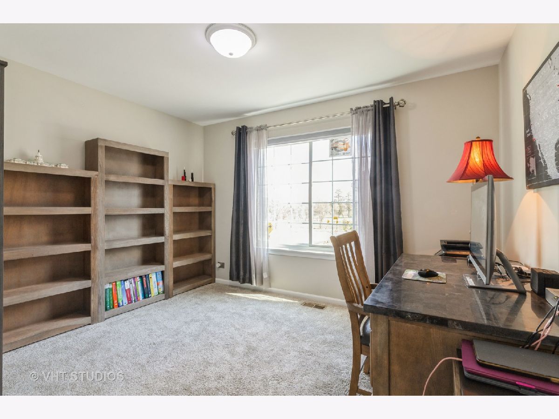
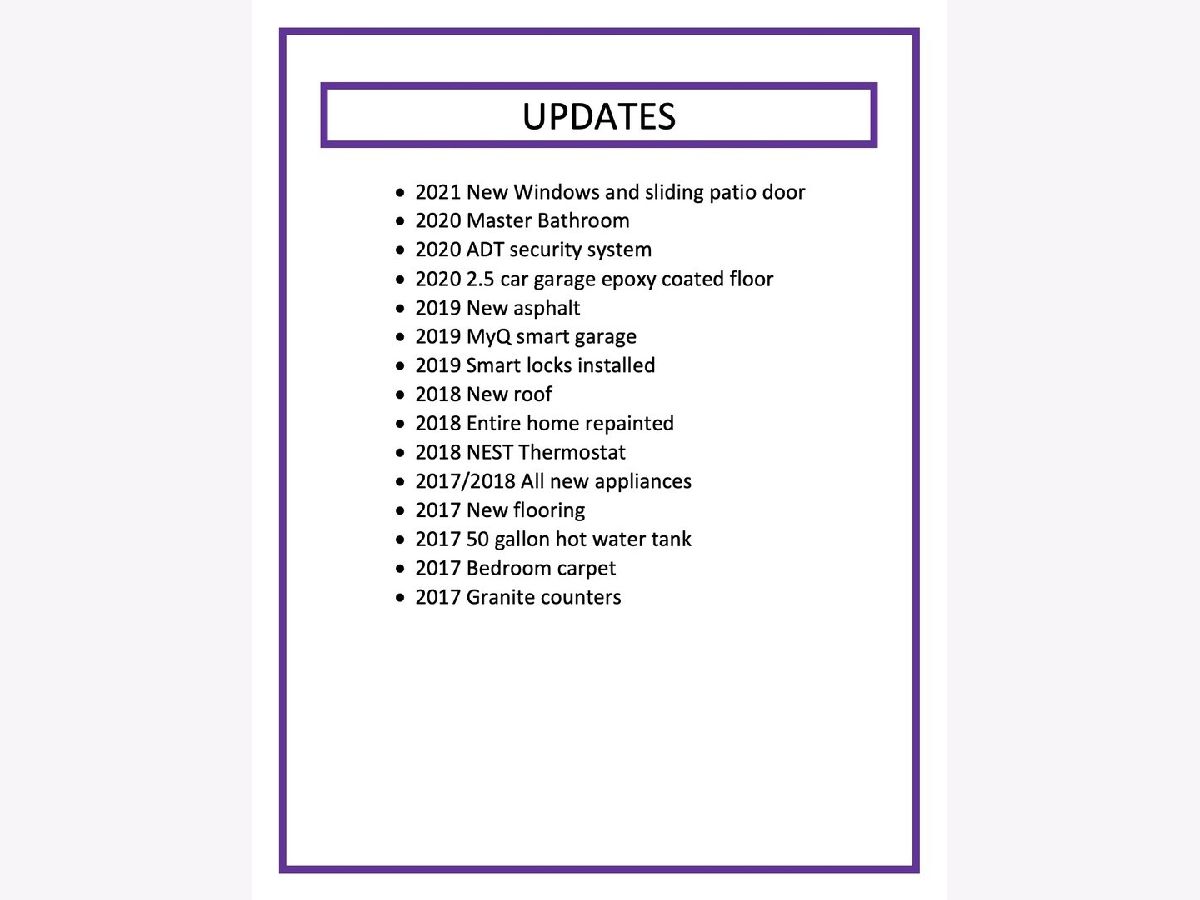
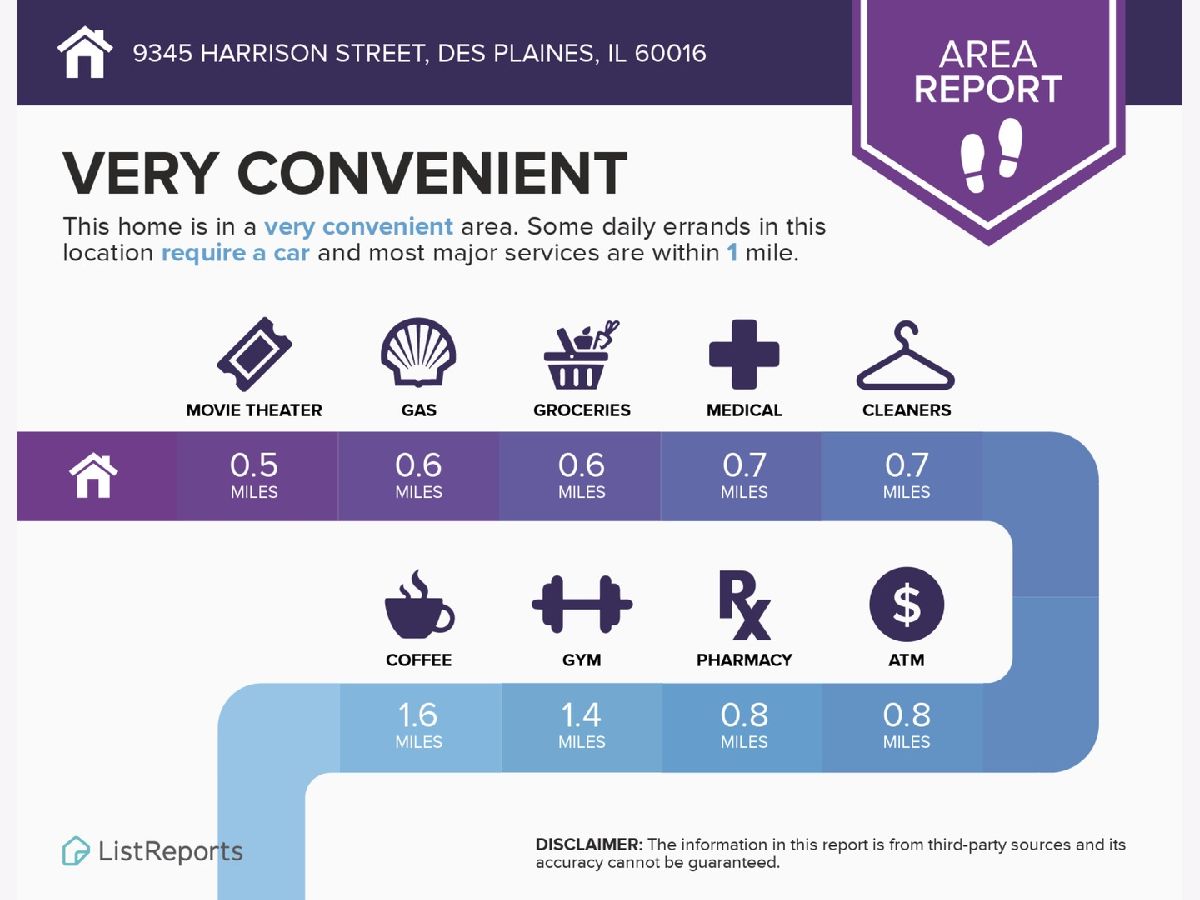
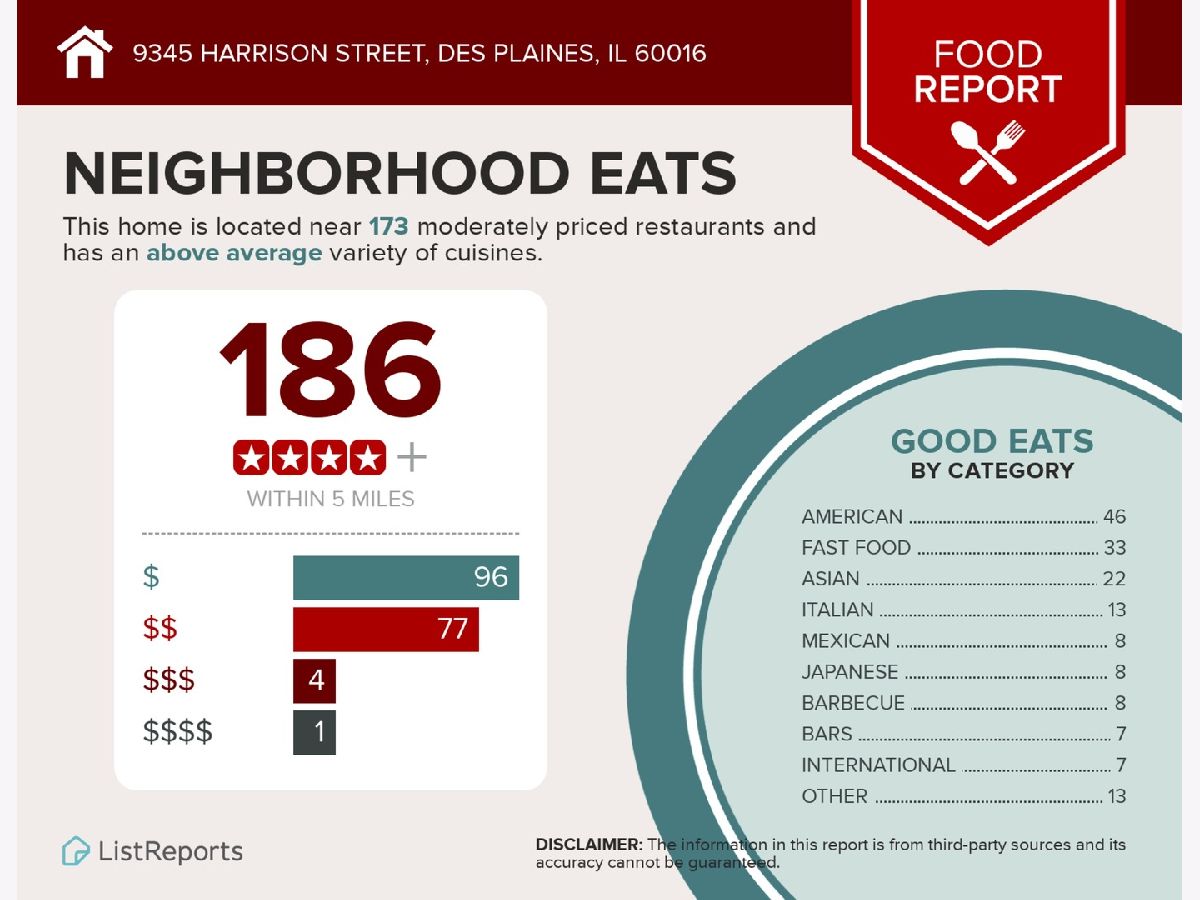
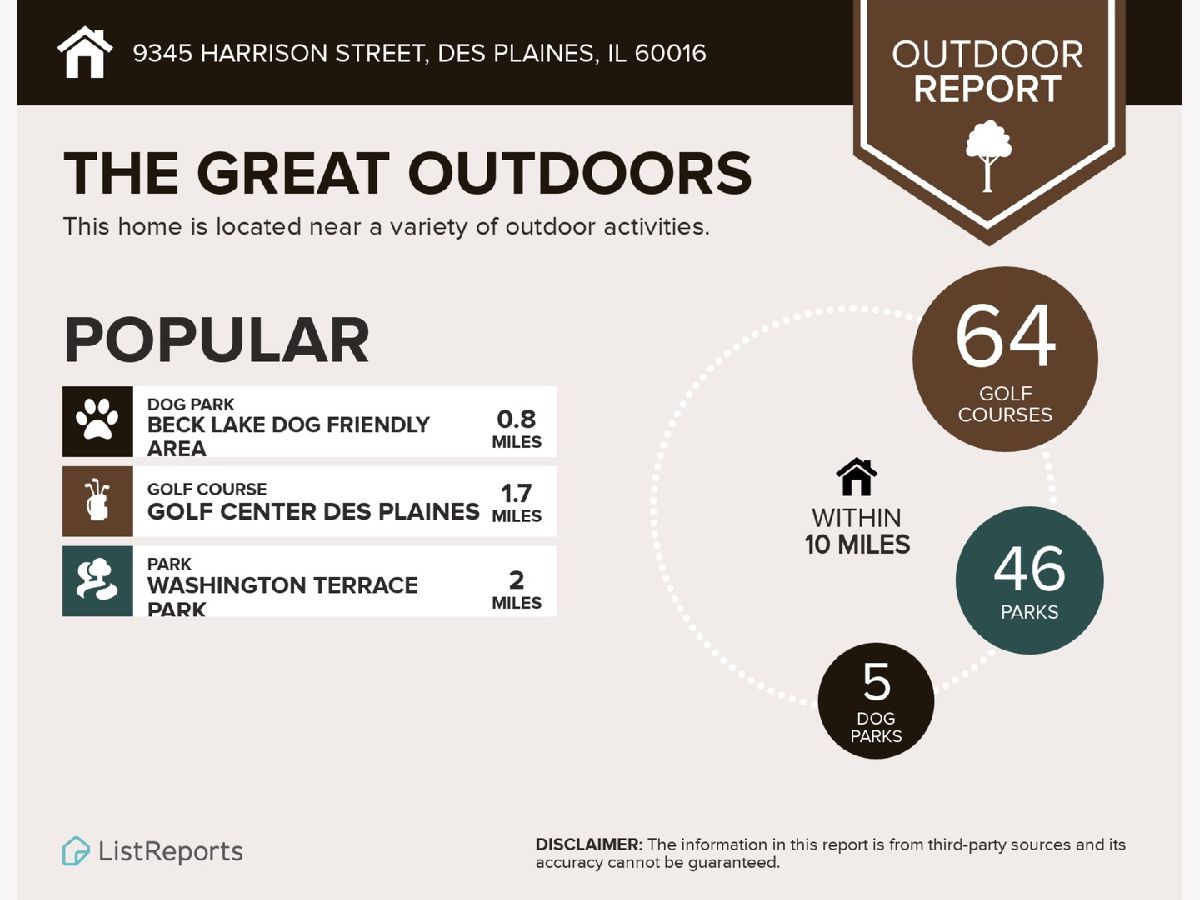
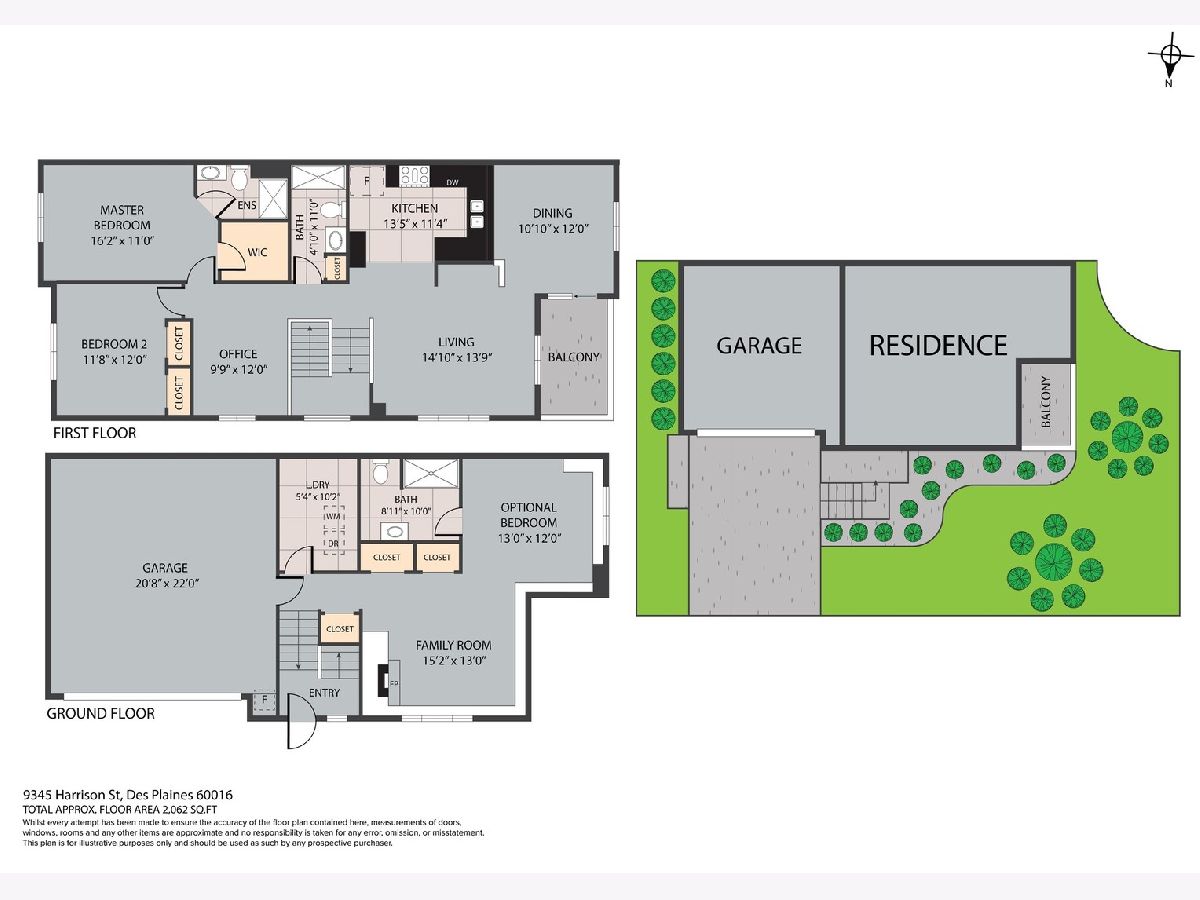
Room Specifics
Total Bedrooms: 2
Bedrooms Above Ground: 2
Bedrooms Below Ground: 0
Dimensions: —
Floor Type: Carpet
Full Bathrooms: 3
Bathroom Amenities: Separate Shower,Handicap Shower
Bathroom in Basement: 1
Rooms: Balcony/Porch/Lanai,Office,Other Room,Foyer
Basement Description: Finished
Other Specifics
| 2.5 | |
| — | |
| Asphalt | |
| — | |
| — | |
| 183X1297 | |
| — | |
| Full | |
| Wood Laminate Floors, Laundry Hook-Up in Unit, Open Floorplan | |
| Range, Microwave, Dishwasher, Refrigerator, Washer, Dryer | |
| Not in DB | |
| — | |
| — | |
| — | |
| Gas Log |
Tax History
| Year | Property Taxes |
|---|---|
| 2021 | $2,529 |
Contact Agent
Nearby Similar Homes
Nearby Sold Comparables
Contact Agent
Listing Provided By
Baird & Warner

