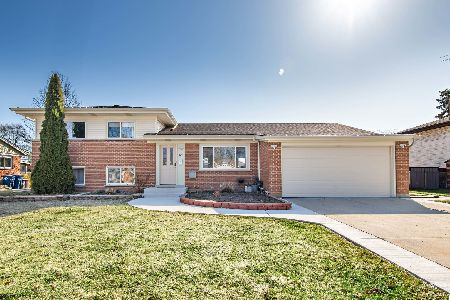935 Anderson Terrace, Des Plaines, Illinois 60016
$330,000
|
Sold
|
|
| Status: | Closed |
| Sqft: | 0 |
| Cost/Sqft: | — |
| Beds: | 3 |
| Baths: | 3 |
| Year Built: | — |
| Property Taxes: | $5,680 |
| Days On Market: | 2605 |
| Lot Size: | 0,20 |
Description
________ IDEALLY SITED BRICK TRI-LEVEL on QUIET MATURE TREE LINED STREET _______ THREE BEDROOMS * ALL with HARDWOOD FLOORS * MASTER with BALCONY OVERLOOKING VERY LARGE SANCTUARY LIKE LANDSCAPED REAR FENCED YARD with DESIGNER PATIO + BEAUTIFUL BERRY PATCH * STRAWBERRIES * RASPBERRIES * GOOSEBERRIES (2017) _______ 2 1/2 REMODELED BATHS (2016) with HALF BATH ON MAIN LEVEL _______ NEW KITCHEN (2013) with FARM SINK and TOP QUALITY STAINLESS APPLIANCES plus PANTRY _______ LARGE OFFICE / MUD ROOM _______ LOWER LEVEL FAMILY ROOM with HERRINGBONE PATTERN CERAMIC FLOORS plus FULL BATH plus WOOD BURNING FIREPLACE (CURRENTLY BEING USED as MASTER SUITE) ______ CUSTOM DESIGNED FRONT and REAR ENTRY DOORS ______ SOLID OAK INTERIOR DOORS _____ PREMIUM GARAGE DOOR-2013 __ NEW HVAC-2011 __ ATTIC INSULATION-2015 __ DUCTS and FIREPLACE INSPECTED and CLEANED-2017 ______ NEARBY PARKS * EINSTEIN *PRAIRIE LAKE * FRIENDSHIP PARK CONSERVATORY ________ NO FLUFF * MOVE IN READY
Property Specifics
| Single Family | |
| — | |
| Tri-Level | |
| — | |
| Partial,Walkout | |
| — | |
| No | |
| 0.2 |
| Cook | |
| — | |
| 0 / Not Applicable | |
| None | |
| Lake Michigan | |
| Public Sewer | |
| 10145669 | |
| 08242100070000 |
Property History
| DATE: | EVENT: | PRICE: | SOURCE: |
|---|---|---|---|
| 2 Sep, 2010 | Sold | $265,000 | MRED MLS |
| 5 Apr, 2010 | Under contract | $289,900 | MRED MLS |
| 29 Mar, 2010 | Listed for sale | $289,900 | MRED MLS |
| 5 Feb, 2019 | Sold | $330,000 | MRED MLS |
| 12 Dec, 2018 | Under contract | $335,000 | MRED MLS |
| 28 Nov, 2018 | Listed for sale | $335,000 | MRED MLS |
| 13 Nov, 2019 | Under contract | $0 | MRED MLS |
| 23 Oct, 2019 | Listed for sale | $0 | MRED MLS |
Room Specifics
Total Bedrooms: 3
Bedrooms Above Ground: 3
Bedrooms Below Ground: 0
Dimensions: —
Floor Type: Hardwood
Dimensions: —
Floor Type: Hardwood
Full Bathrooms: 3
Bathroom Amenities: Double Sink
Bathroom in Basement: 0
Rooms: Office,Utility Room-Lower Level
Basement Description: Finished,Crawl,Exterior Access
Other Specifics
| 2 | |
| Concrete Perimeter | |
| Concrete | |
| Balcony, Patio, Storms/Screens | |
| Fenced Yard,Irregular Lot | |
| 8914 SF | |
| Unfinished | |
| None | |
| Skylight(s), Hardwood Floors | |
| Range, Microwave, Dishwasher, Refrigerator, Washer, Dryer, Stainless Steel Appliance(s) | |
| Not in DB | |
| — | |
| — | |
| — | |
| Wood Burning |
Tax History
| Year | Property Taxes |
|---|---|
| 2010 | $4,900 |
| 2019 | $5,680 |
Contact Agent
Nearby Similar Homes
Nearby Sold Comparables
Contact Agent
Listing Provided By
Kale Realty











