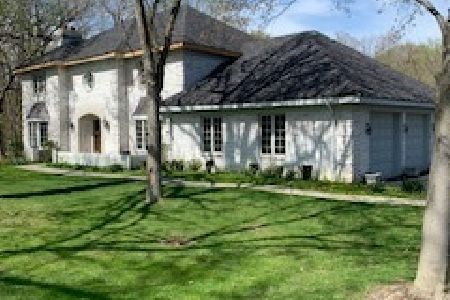935 Butternut Circle, Frankfort, Illinois 60423
$765,000
|
Sold
|
|
| Status: | Closed |
| Sqft: | 4,336 |
| Cost/Sqft: | $184 |
| Beds: | 4 |
| Baths: | 5 |
| Year Built: | 1990 |
| Property Taxes: | $22,865 |
| Days On Market: | 136 |
| Lot Size: | 0,71 |
Description
Absolutely stunning 5 bedroom, 4.5 bathroom CUSTOM masterpiece W Full finished basement, Side load 3 car heated garage & Covered front porch elevation! All sitting on an extraordinary private WOODED lot reaching nearly three quarters of an acre W amazing tree lined views! Boosting over 5,000 sq ft of finished living space! This open floor plan features a massive eat-in kitchen W custom cabinetry, granite countertops, island W breakfast bar, built-in appliances & breakfast room W sliding glass door access to stunning backyard W paver patio & endless tree lined views, Large family room W floor to ceiling brick fireplace, vaulted ceilings & full wet bar, Formal living & dining rooms, Main floor office W built in cabinetry, Sun room W dual sliding doors to stunning yard, Grand foyer entrance W two story ceilings & gorgeous custom winding staircase, Main floor FULL bathroom & laundry, Massive master bedroom W tray ceilings, sitting area & huge walk-in closet W custom shelving, Glamour master bathroom W double bowl sinks, makeup station, walk-in shower & separate tub, Bedrooms 2 & 3 separated by Jack & Jill bathroom, Full finished basement W 5th bedroom, full bathroom, bar, game area, second family room & dual staircases! Amazing location minutes to Downtown Frankfort, Major Interstates, Shopping, Dining & award winning schools! Come see today!
Property Specifics
| Single Family | |
| — | |
| — | |
| 1990 | |
| — | |
| Custom 2-Story W Finished | |
| No | |
| 0.71 |
| Will | |
| Butternut Creek Woods | |
| 150 / Annual | |
| — | |
| — | |
| — | |
| 12460722 | |
| 1909202010240000 |
Nearby Schools
| NAME: | DISTRICT: | DISTANCE: | |
|---|---|---|---|
|
Grade School
Grand Prairie Elementary School |
157C | — | |
|
Middle School
Hickory Creek Middle School |
157C | Not in DB | |
|
High School
Lincoln-way East High School |
210 | Not in DB | |
Property History
| DATE: | EVENT: | PRICE: | SOURCE: |
|---|---|---|---|
| 5 Nov, 2025 | Sold | $765,000 | MRED MLS |
| 17 Sep, 2025 | Under contract | $798,990 | MRED MLS |
| 6 Sep, 2025 | Listed for sale | $798,990 | MRED MLS |
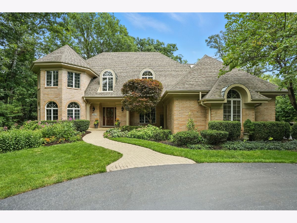
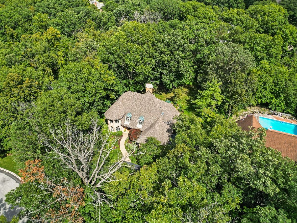
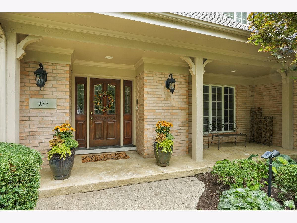
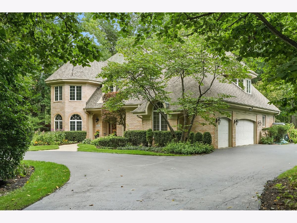
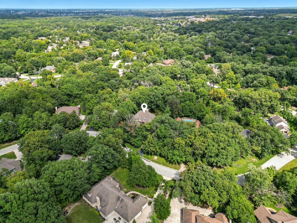
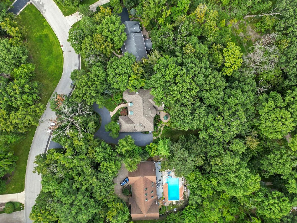
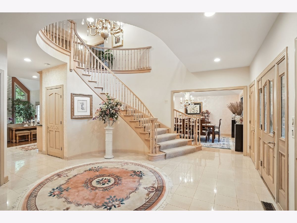
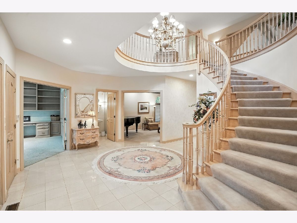
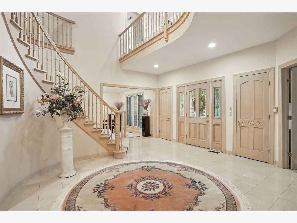
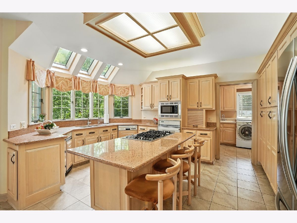
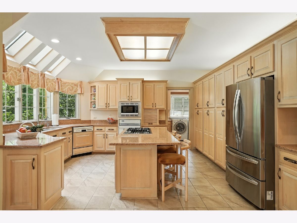
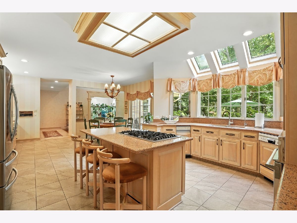
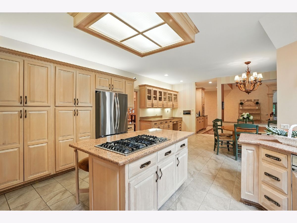
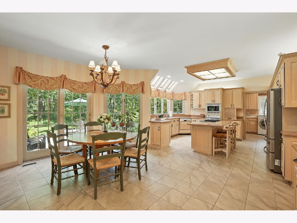
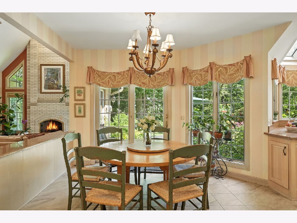
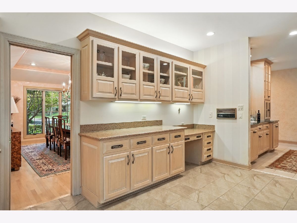
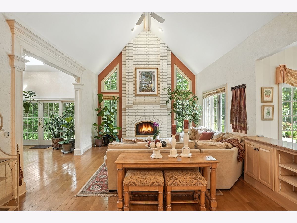
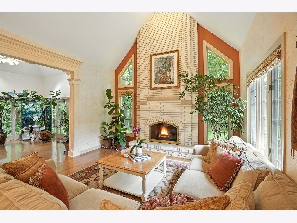
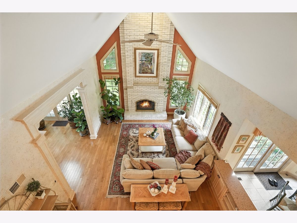
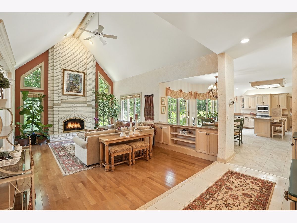
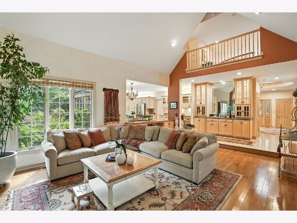
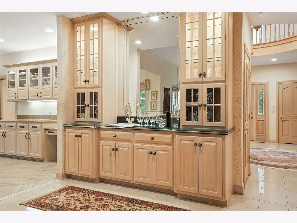
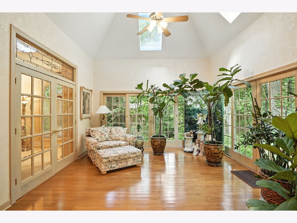
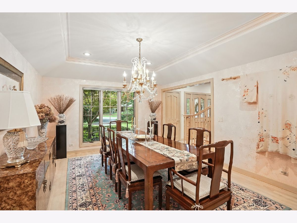
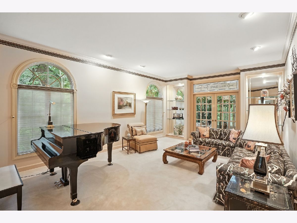
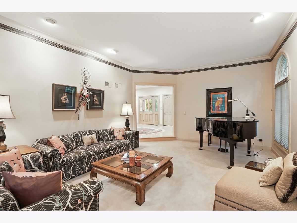
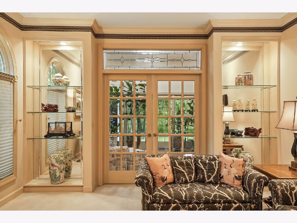
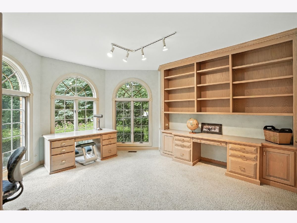
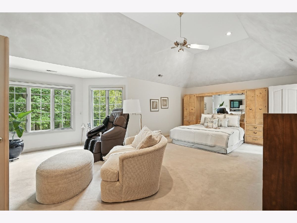
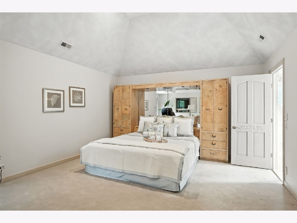
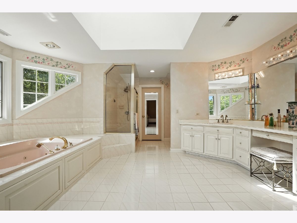
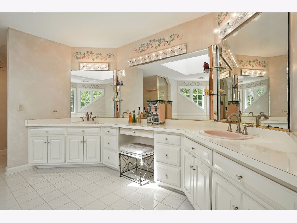
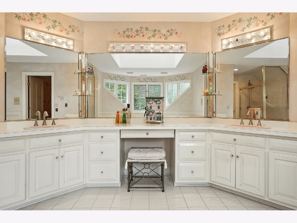
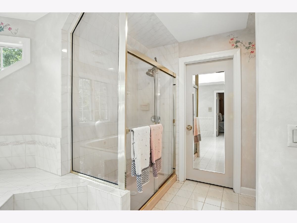
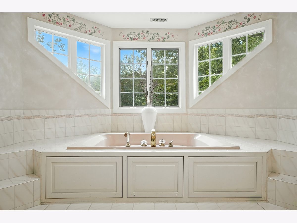
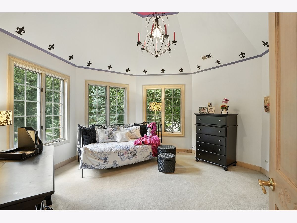
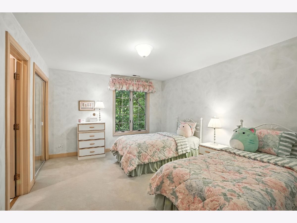
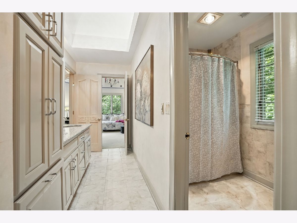
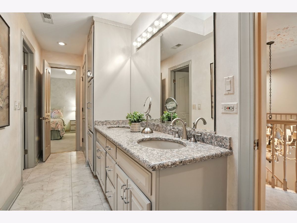
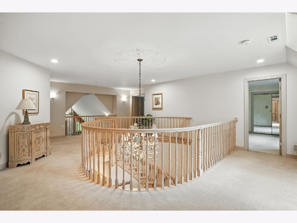
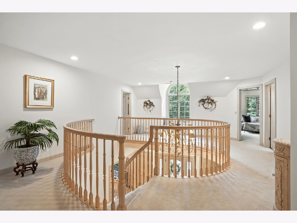
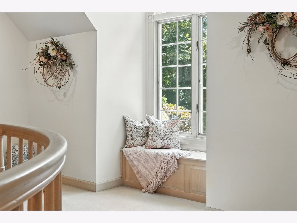
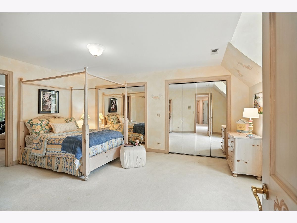
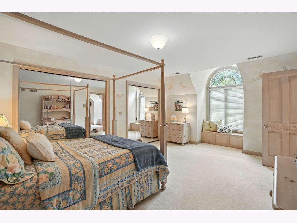
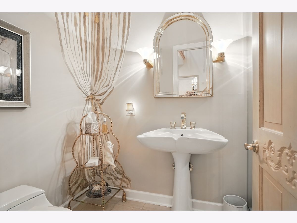
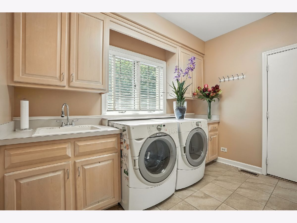
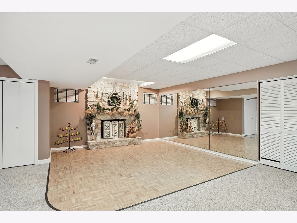
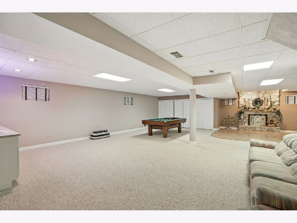
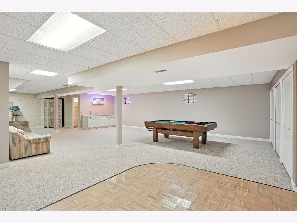
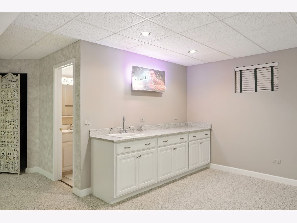
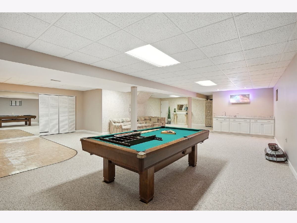
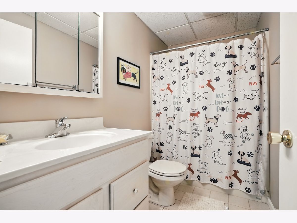
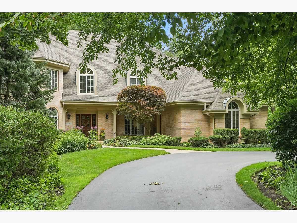
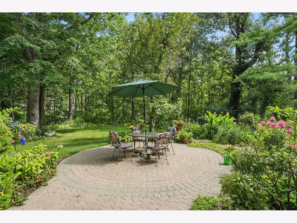
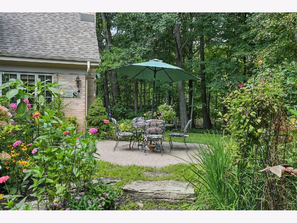
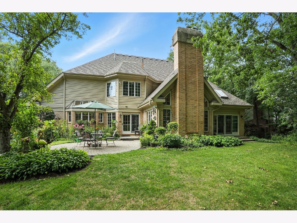
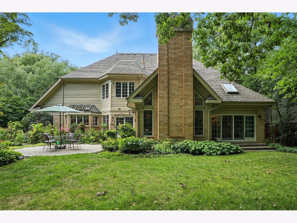
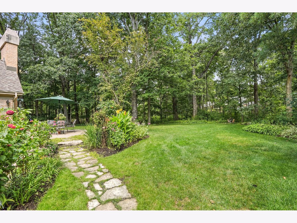
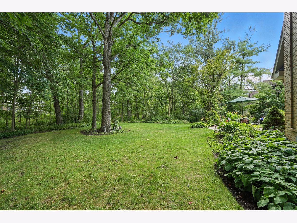
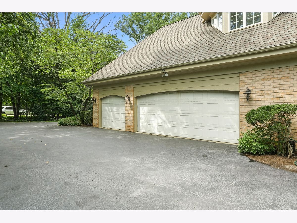
Room Specifics
Total Bedrooms: 5
Bedrooms Above Ground: 4
Bedrooms Below Ground: 1
Dimensions: —
Floor Type: —
Dimensions: —
Floor Type: —
Dimensions: —
Floor Type: —
Dimensions: —
Floor Type: —
Full Bathrooms: 5
Bathroom Amenities: Separate Shower,Double Sink,Soaking Tub
Bathroom in Basement: 1
Rooms: —
Basement Description: —
Other Specifics
| 3 | |
| — | |
| — | |
| — | |
| — | |
| 30987 | |
| Full,Unfinished | |
| — | |
| — | |
| — | |
| Not in DB | |
| — | |
| — | |
| — | |
| — |
Tax History
| Year | Property Taxes |
|---|---|
| 2025 | $22,865 |
Contact Agent
Nearby Similar Homes
Nearby Sold Comparables
Contact Agent
Listing Provided By
Morandi Properties, Inc





