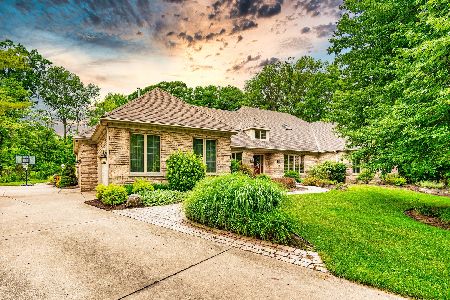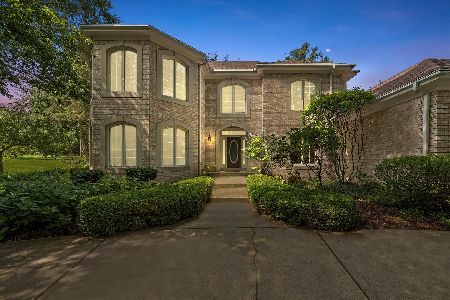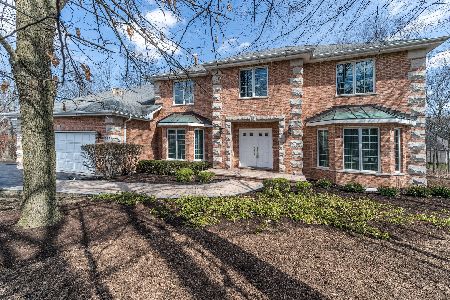954 Butternut Circle, Frankfort, Illinois 60423
$430,000
|
Sold
|
|
| Status: | Closed |
| Sqft: | 3,480 |
| Cost/Sqft: | $129 |
| Beds: | 4 |
| Baths: | 4 |
| Year Built: | 1987 |
| Property Taxes: | $11,736 |
| Days On Market: | 2165 |
| Lot Size: | 1,12 |
Description
Welcome home to this spacious & elegant all-brick TRUE RANCH offers serene views from every window...Located in upscale Butternut Creek Woods in the heart of Frankfort. Well maintained ranch on one of the best lots in Butternut. Wonderful home for day to day living, and fabulous for entertaining. Master suite boasts 2 WIC, plus dressing area, and dual baths, one w/ shower, one w/ Whirlpool. Large efficient kitchen w/ granite counter and plenty of storage, including high visibility pantry cabinets that allow for ease of obtaining your necessities. Natural lofty, full masonry gas starter wood burning fireplace provides wonderful ambiance. Massive tiled basement that you may customize for a work out area or entertainment center or additional storage.Plus a a large dry cement crawl space for hiding those seasonal items and more. Oversize 23 ft x 23 ft 2.5 car garage with a extra 9 x 7 space for storage or work bay lock up. Some but not all features include, high efficiency furnace,underground sprinkler system, outdoor motion and landscaping lighting, intercom system, large paver patio, asphalt drive. Bonus, the all seasons room is a serene space for reading, planning, or just enjoying your morning coffee! Lovely! PLEASE wear mask, booties and enjoy a no touch showing- lights will be on and all interior doors open. Thanks
Property Specifics
| Single Family | |
| — | |
| Ranch | |
| 1987 | |
| Partial | |
| — | |
| No | |
| 1.12 |
| Will | |
| Butternut Creek Woods | |
| 0 / Not Applicable | |
| None | |
| Public | |
| Public Sewer | |
| 10639010 | |
| 9092020400900000 |
Nearby Schools
| NAME: | DISTRICT: | DISTANCE: | |
|---|---|---|---|
|
Middle School
Hickory Creek Middle School |
157C | Not in DB | |
|
High School
Lincoln-way East High School |
210 | Not in DB | |
Property History
| DATE: | EVENT: | PRICE: | SOURCE: |
|---|---|---|---|
| 7 May, 2010 | Sold | $424,900 | MRED MLS |
| 31 Mar, 2010 | Under contract | $479,900 | MRED MLS |
| 18 Jan, 2010 | Listed for sale | $479,900 | MRED MLS |
| 7 Aug, 2020 | Sold | $430,000 | MRED MLS |
| 10 Jun, 2020 | Under contract | $449,900 | MRED MLS |
| — | Last price change | $465,500 | MRED MLS |
| 16 Feb, 2020 | Listed for sale | $465,500 | MRED MLS |
Room Specifics
Total Bedrooms: 4
Bedrooms Above Ground: 4
Bedrooms Below Ground: 0
Dimensions: —
Floor Type: Carpet
Dimensions: —
Floor Type: Carpet
Dimensions: —
Floor Type: Carpet
Full Bathrooms: 4
Bathroom Amenities: Whirlpool,Separate Shower,Double Sink
Bathroom in Basement: 0
Rooms: Office,Atrium,Heated Sun Room,Foyer,Storage
Basement Description: Unfinished,Crawl
Other Specifics
| 2.5 | |
| Concrete Perimeter | |
| Asphalt | |
| Patio | |
| Irregular Lot,Landscaped,Wooded | |
| 259 X 189 X 238 | |
| Pull Down Stair | |
| Full | |
| Vaulted/Cathedral Ceilings, Skylight(s), Bar-Dry, First Floor Bedroom | |
| Double Oven, Range, Microwave, Dishwasher, Refrigerator, Disposal | |
| Not in DB | |
| Park, Curbs, Street Lights, Street Paved | |
| — | |
| — | |
| Wood Burning, Attached Fireplace Doors/Screen, Gas Starter |
Tax History
| Year | Property Taxes |
|---|---|
| 2010 | $13,467 |
| 2020 | $11,736 |
Contact Agent
Nearby Similar Homes
Nearby Sold Comparables
Contact Agent
Listing Provided By
RE/MAX 10







