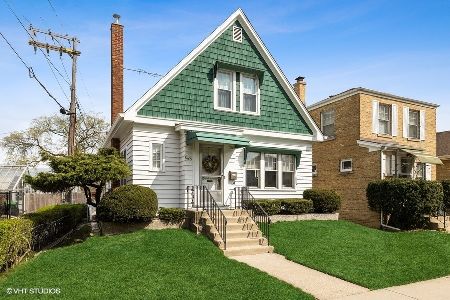935 Clarence Avenue, Oak Park, Illinois 60304
$550,000
|
Sold
|
|
| Status: | Closed |
| Sqft: | 2,600 |
| Cost/Sqft: | $212 |
| Beds: | 3 |
| Baths: | 4 |
| Year Built: | 1903 |
| Property Taxes: | $13,668 |
| Days On Market: | 1470 |
| Lot Size: | 0,00 |
Description
Welcome to this handsome corner property home in Oak Park rehabbed to the studs and with the perfect layout! This home immediately welcomes you with a relaxing front porch and great curb appeal. The main floor features hardwood floors, an inviting open foyer with a picturesque staircase, a formal living room with attached bookshelves, a gracious dining room, an expansive glorious modern kitchen with a large center island/breakfast bar area and attached breakfast room and/or mudroom/office space, and a convenient half bathroom. The second floor also has hardwood floors and is complete with a huge primary suite with a walk-in closet plus additional closet, vaulted ceilings, skylights and a gorgeous marble shower bathroom with multi-head sprayers and built in seating, two additional large bedrooms with an additional full bathroom. The lower level offers a family room/rec room and/or office space plus another full bathroom, an abundance of storage and an extra large laundry room. The extra wide lot is beautifully landscaped and provides a rear deck plus a custom built patio decorated with a suited pergola, as well as an extra wide 3 car garage (built new 2003) plus an additional parking space, currently being rented out for extra income. This home is minutes from the Blue Line, Rehm Park & Pool, Oak Park Conservatory & more!
Property Specifics
| Single Family | |
| — | |
| — | |
| 1903 | |
| Full | |
| — | |
| No | |
| — |
| Cook | |
| — | |
| 0 / Not Applicable | |
| None | |
| Lake Michigan | |
| Public Sewer | |
| 11301590 | |
| 16184050070000 |
Property History
| DATE: | EVENT: | PRICE: | SOURCE: |
|---|---|---|---|
| 28 Feb, 2022 | Sold | $550,000 | MRED MLS |
| 17 Jan, 2022 | Under contract | $550,000 | MRED MLS |
| 10 Jan, 2022 | Listed for sale | $550,000 | MRED MLS |
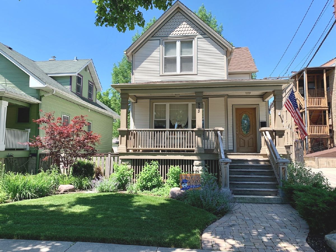
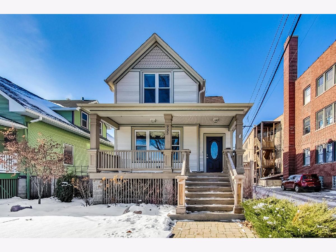
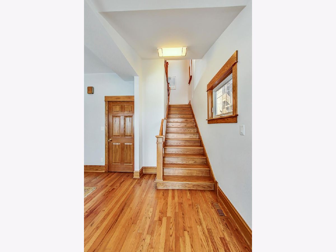
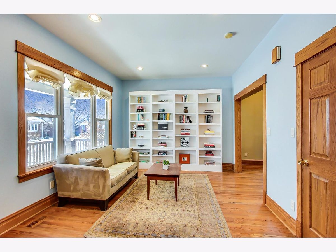
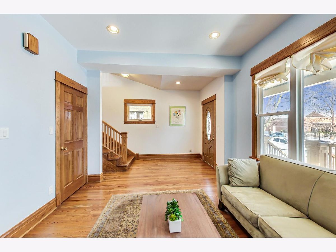
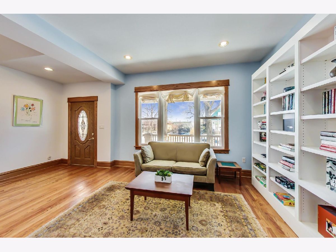
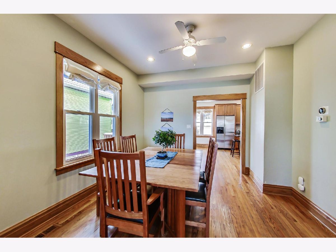
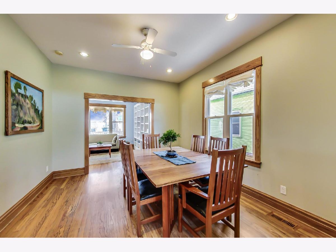
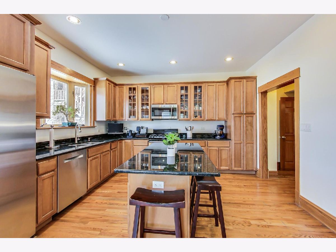
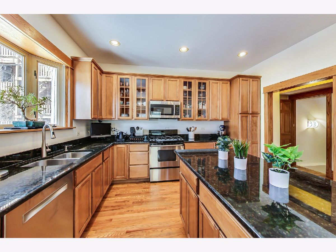
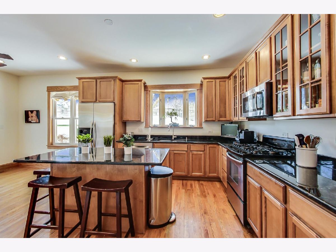
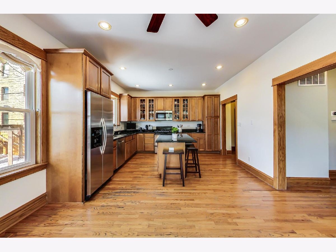
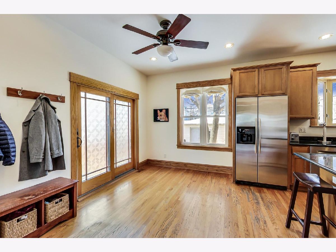
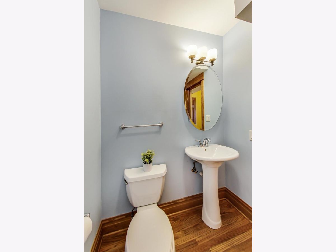
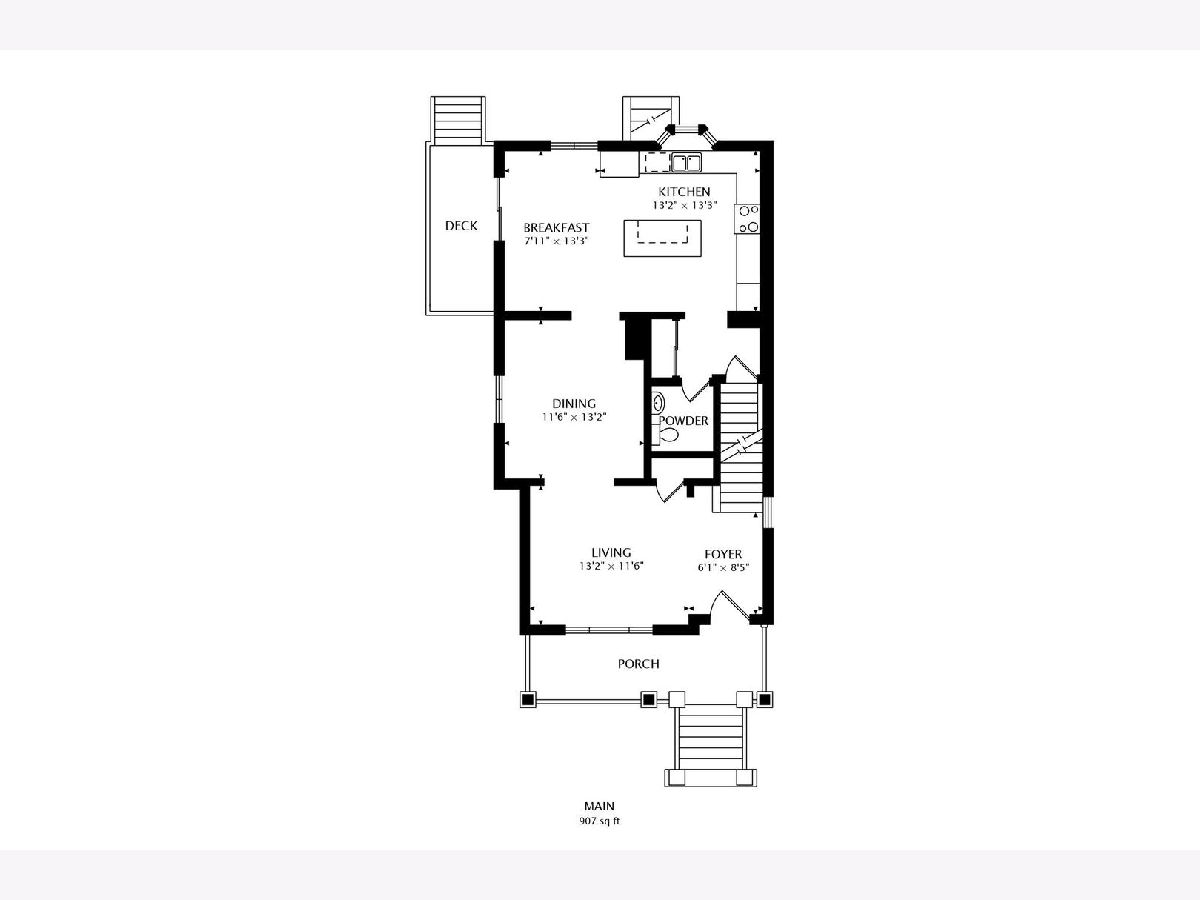
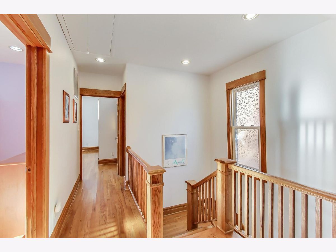
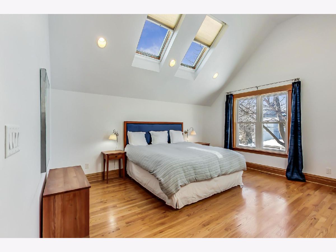
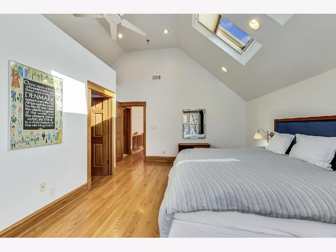
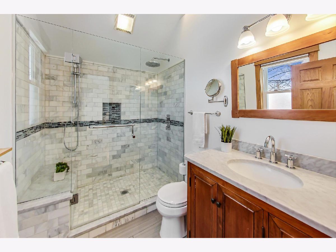
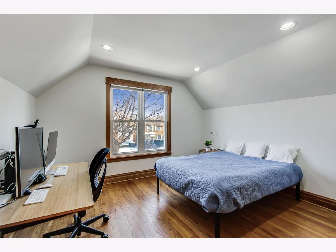
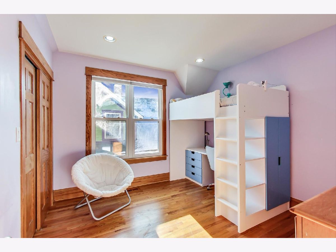
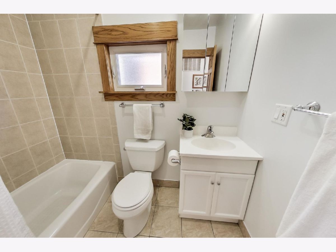
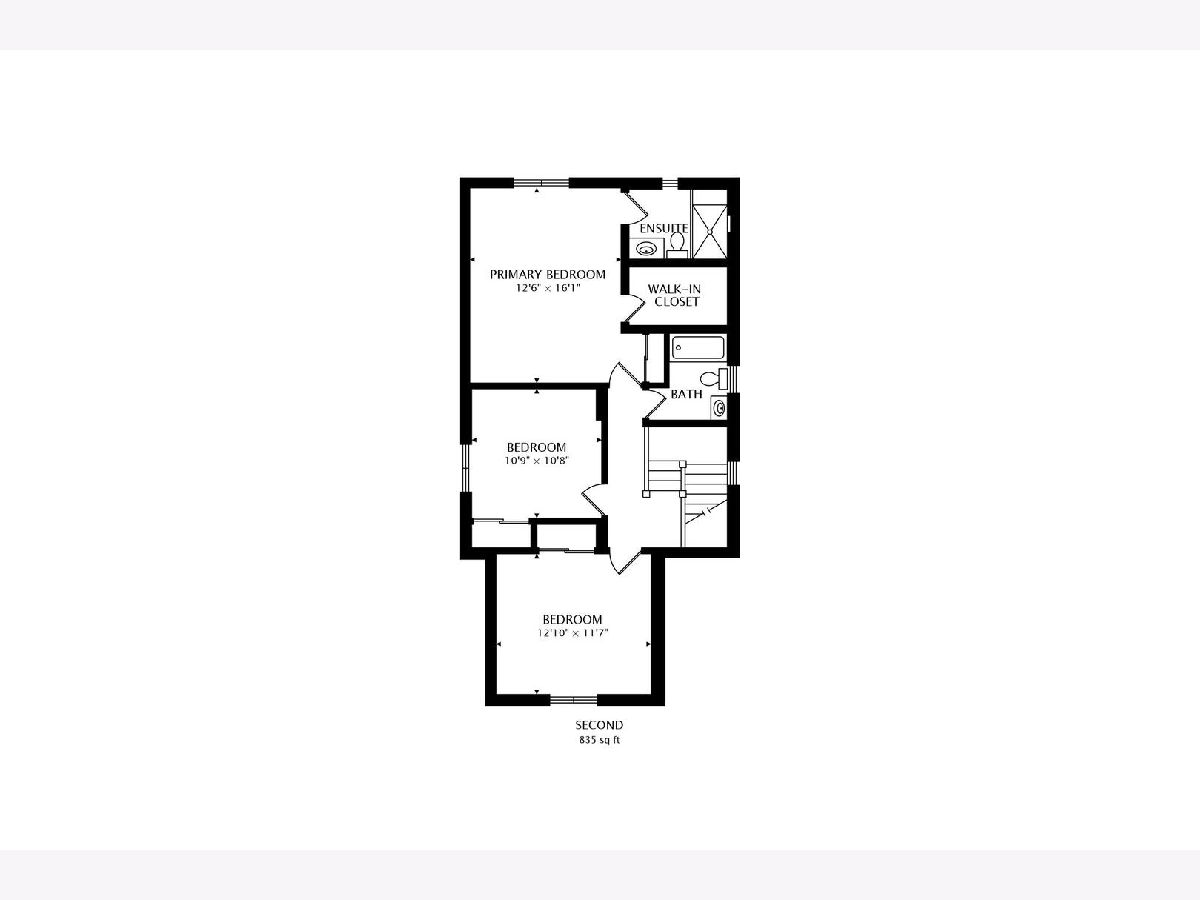
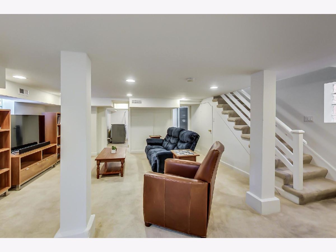
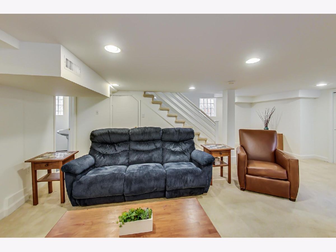
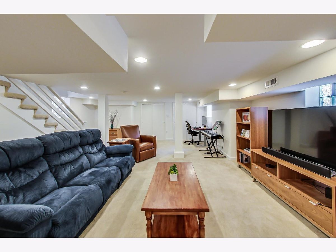
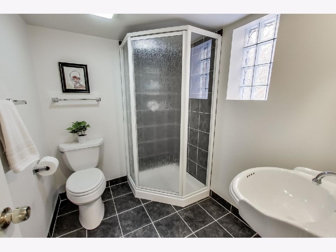
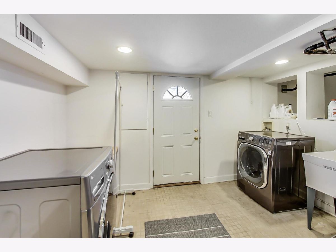
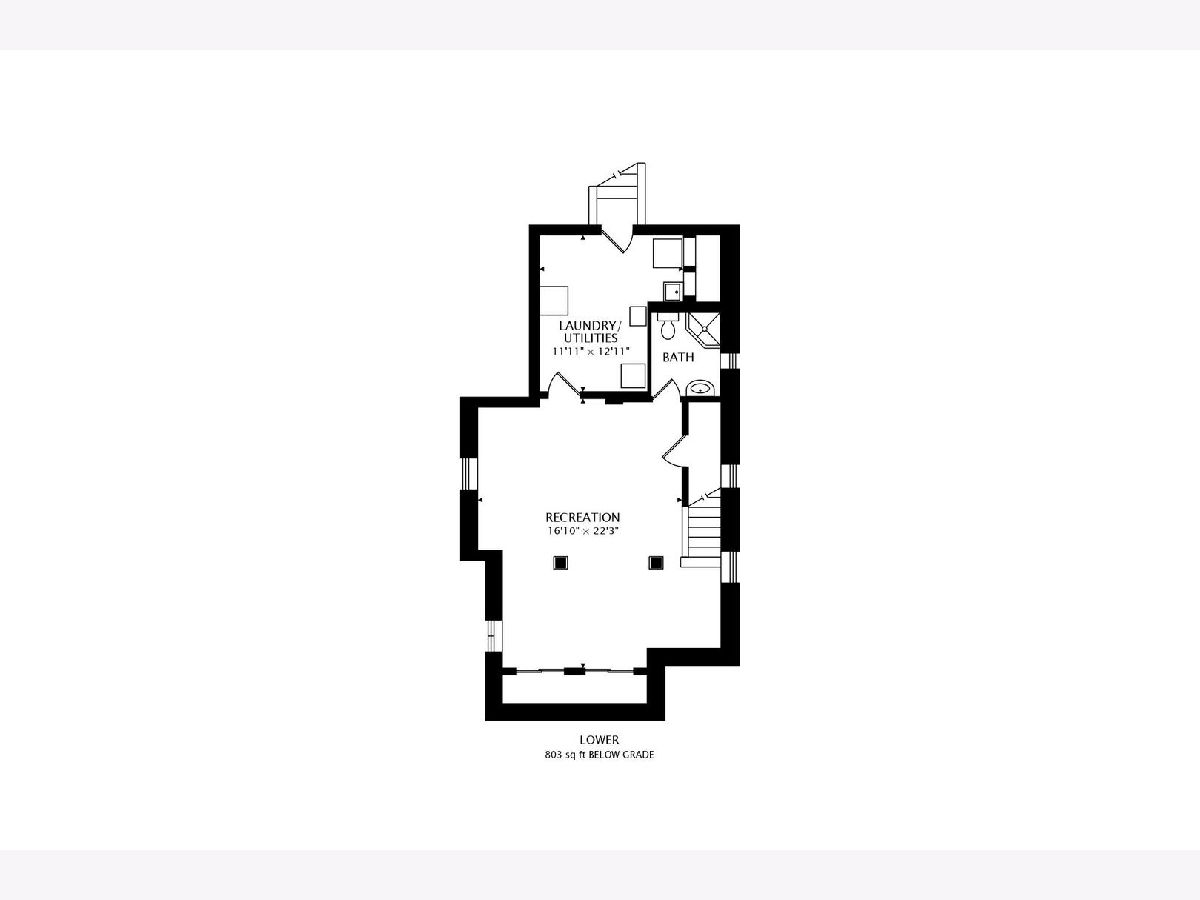
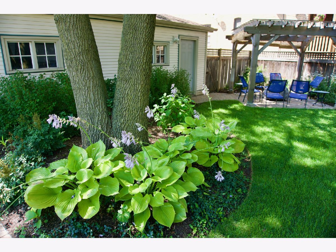
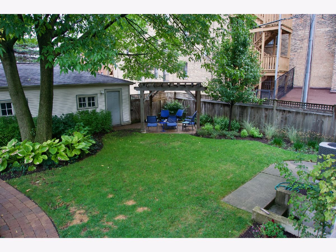
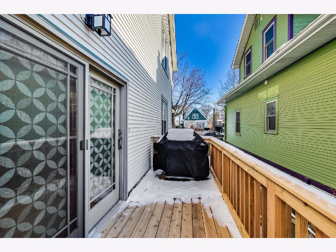
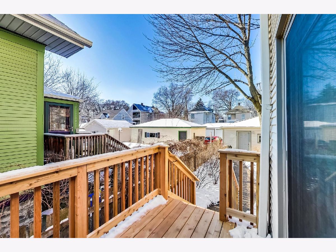
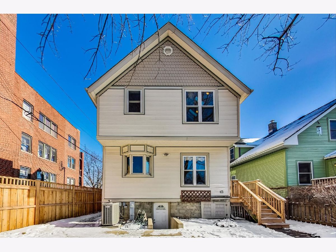
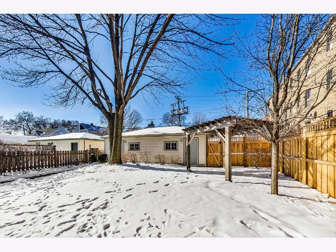
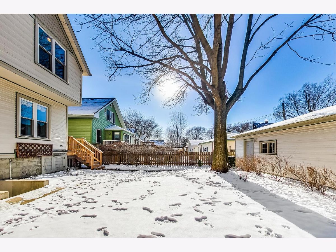
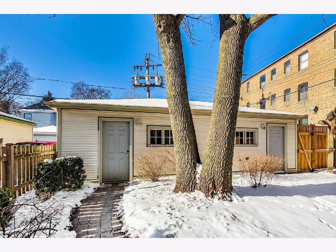
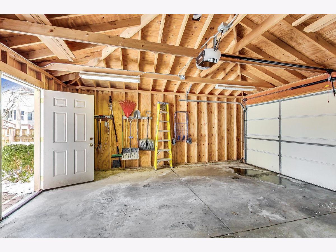
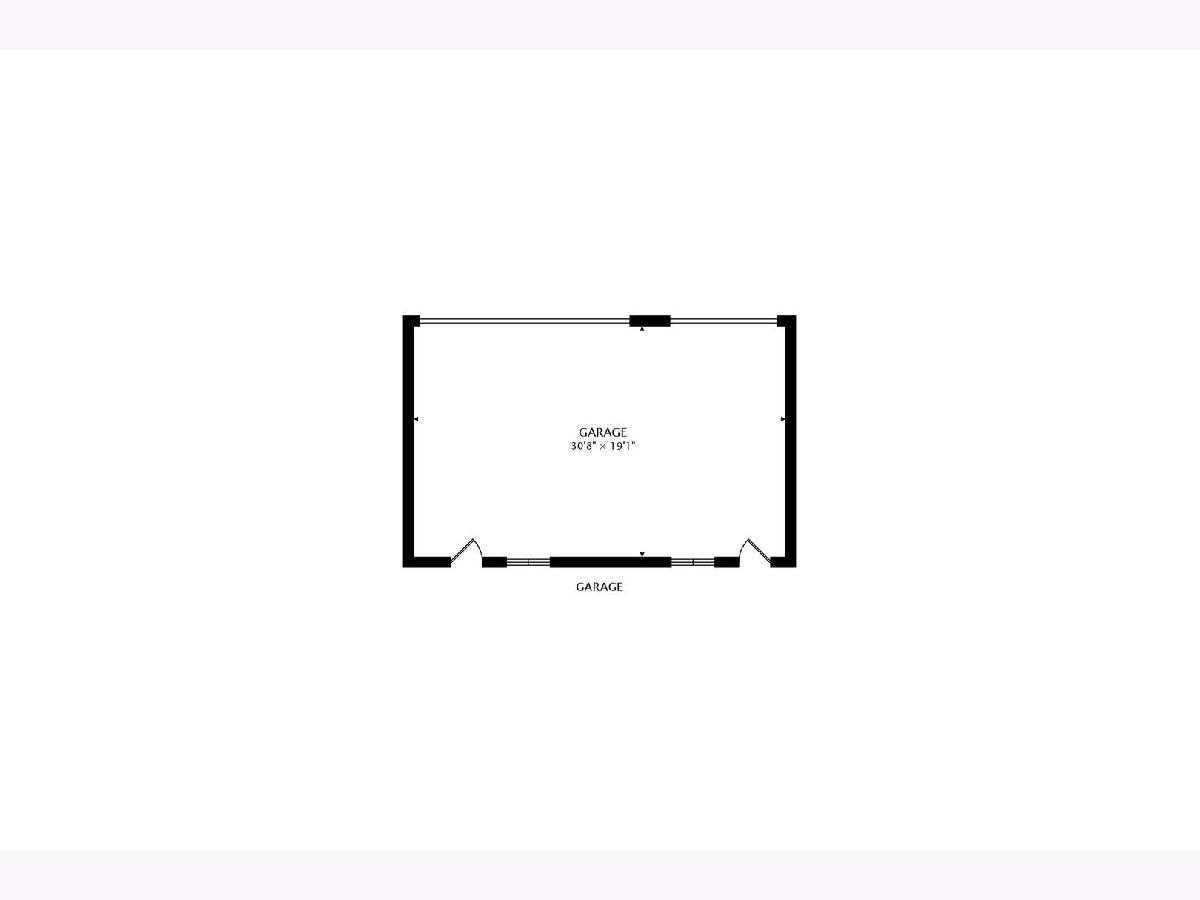
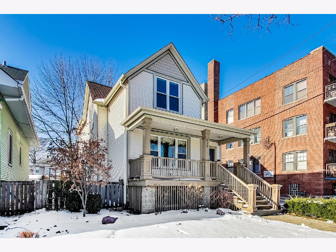
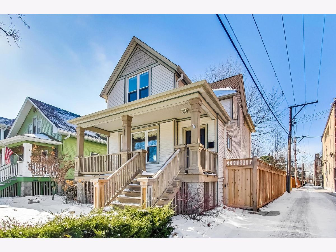
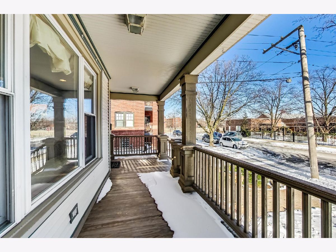
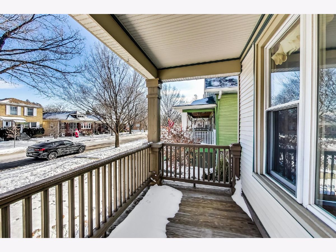
Room Specifics
Total Bedrooms: 3
Bedrooms Above Ground: 3
Bedrooms Below Ground: 0
Dimensions: —
Floor Type: Hardwood
Dimensions: —
Floor Type: Hardwood
Full Bathrooms: 4
Bathroom Amenities: —
Bathroom in Basement: 1
Rooms: Breakfast Room,Foyer
Basement Description: Finished
Other Specifics
| 3 | |
| — | |
| — | |
| Deck, Patio, Porch | |
| — | |
| 4674 | |
| — | |
| Full | |
| Vaulted/Cathedral Ceilings, Skylight(s), Hardwood Floors, In-Law Arrangement, Walk-In Closet(s), Open Floorplan, Granite Counters, Separate Dining Room | |
| Range, Microwave, Dishwasher, Refrigerator, Washer, Dryer, Disposal, Stainless Steel Appliance(s) | |
| Not in DB | |
| Park, Pool, Tennis Court(s), Curbs, Sidewalks, Street Lights, Street Paved | |
| — | |
| — | |
| — |
Tax History
| Year | Property Taxes |
|---|---|
| 2022 | $13,668 |
Contact Agent
Nearby Similar Homes
Nearby Sold Comparables
Contact Agent
Listing Provided By
RE/MAX Next








