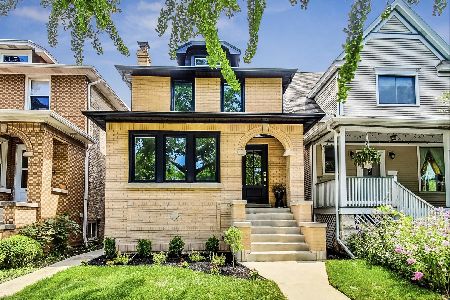936 Clarence Avenue, Oak Park, Illinois 60304
$326,000
|
Sold
|
|
| Status: | Closed |
| Sqft: | 1,247 |
| Cost/Sqft: | $253 |
| Beds: | 3 |
| Baths: | 2 |
| Year Built: | 1938 |
| Property Taxes: | $5,812 |
| Days On Market: | 1746 |
| Lot Size: | 0,09 |
Description
This beautiful Queen Anne is located in the heart of south-central Oak Park. Quaint architectural features, nicely sized bedrooms, and a great back yard grace this property. The front entry foyer greets you and flows into the bright formal living room perfect for entertaining and relaxing. Host your favorite holidays in the formal dining room. The kitchen has great cabinet space and room for a small breakfast table. Don't miss the small den off the dining room perfect as a TV room. This level also features a full bath and a 1st floor bedroom! The second level has another full bath and two large bedrooms with pristine wood laminate flooring. The basement is perfect as a craft space or work area plus loads of storage. Hot water heater and the HVAC were new in 2019! Walk to all that is great about this area of Oak Park! ... Rehm Pool & Park, the Oak Park Conservatory, the Harrison Street Art District and so much more! Property is in good condition but being sold AS-IS.
Property Specifics
| Single Family | |
| — | |
| Queen Anne | |
| 1938 | |
| Full | |
| — | |
| No | |
| 0.09 |
| Cook | |
| — | |
| 0 / Not Applicable | |
| None | |
| Lake Michigan | |
| Public Sewer | |
| 11042267 | |
| 16184060020000 |
Nearby Schools
| NAME: | DISTRICT: | DISTANCE: | |
|---|---|---|---|
|
Grade School
Irving Elementary School |
97 | — | |
|
Middle School
Percy Julian Middle School |
97 | Not in DB | |
|
High School
Oak Park & River Forest High Sch |
200 | Not in DB | |
Property History
| DATE: | EVENT: | PRICE: | SOURCE: |
|---|---|---|---|
| 11 Jun, 2021 | Sold | $326,000 | MRED MLS |
| 13 Apr, 2021 | Under contract | $315,000 | MRED MLS |
| 9 Apr, 2021 | Listed for sale | $315,000 | MRED MLS |
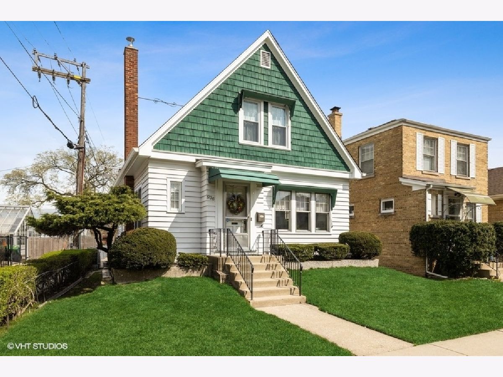
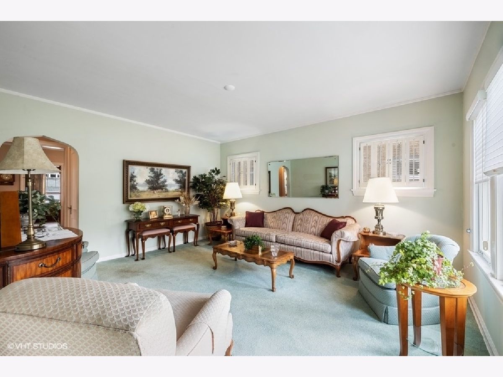
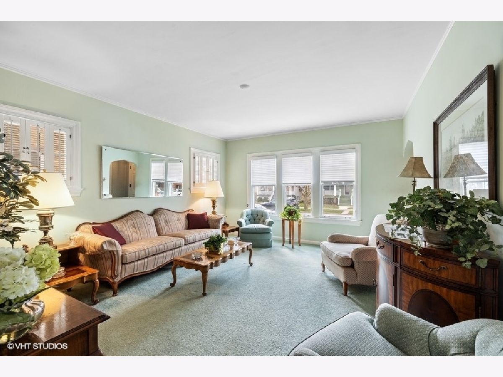
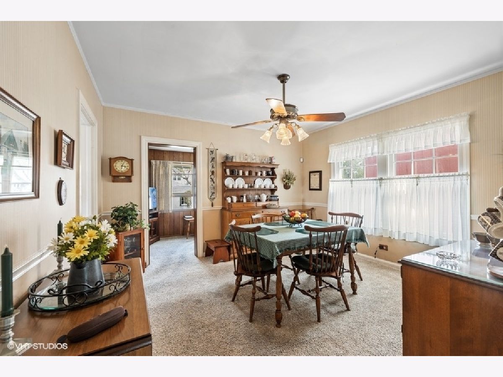
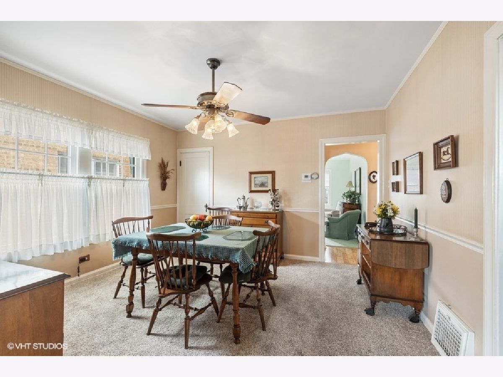
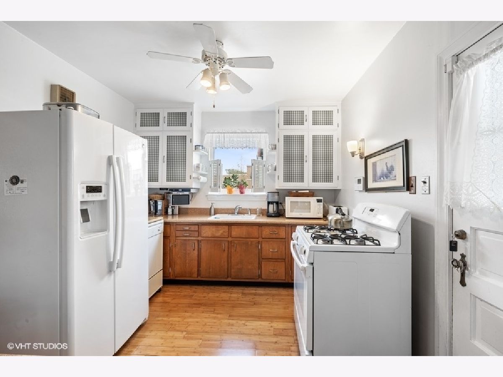
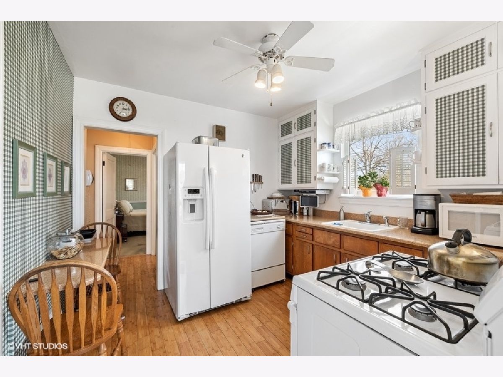
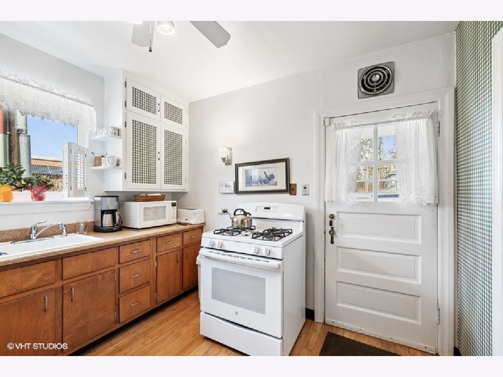
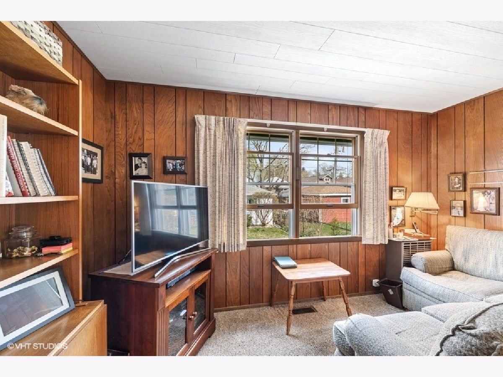
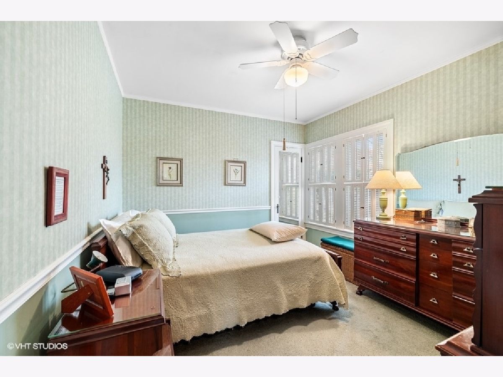
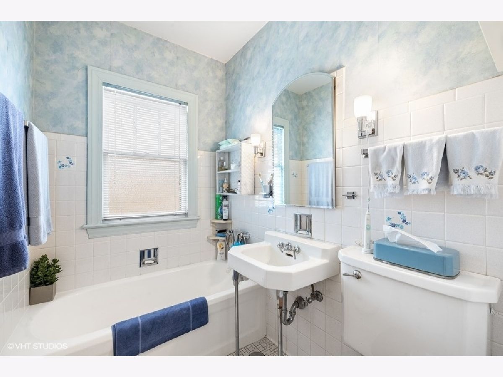
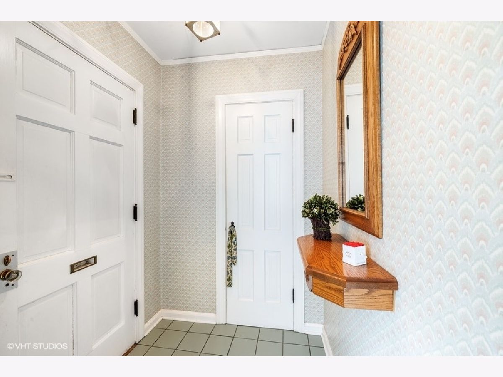
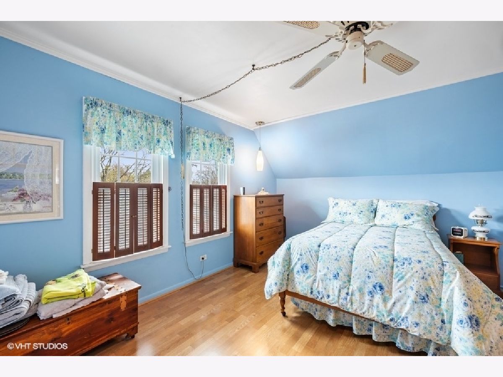
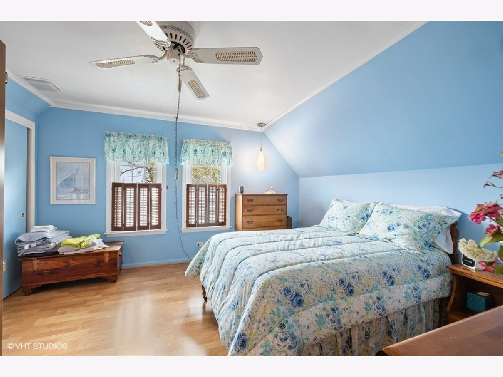
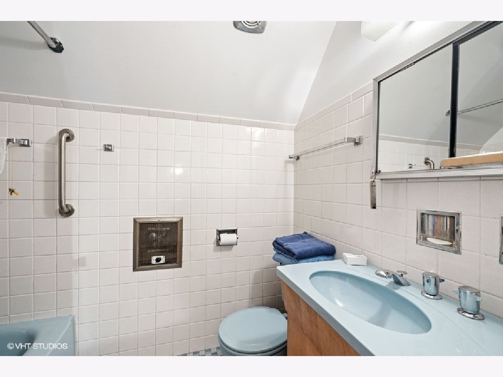
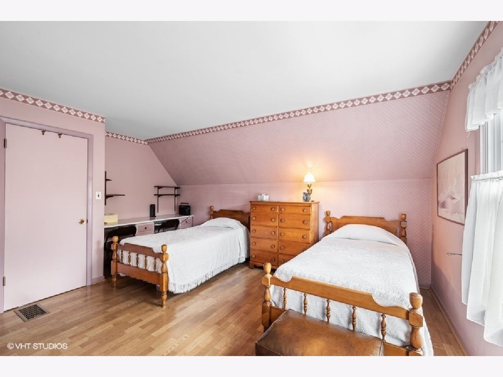
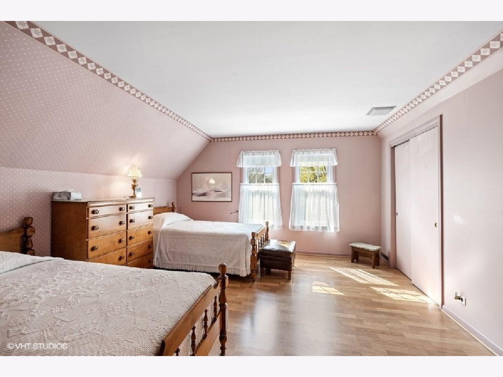
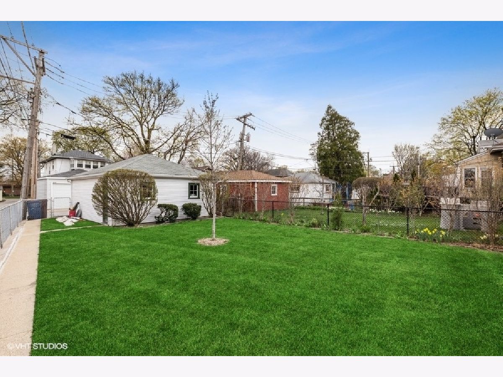
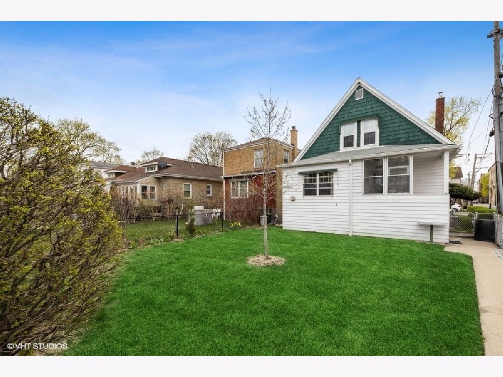
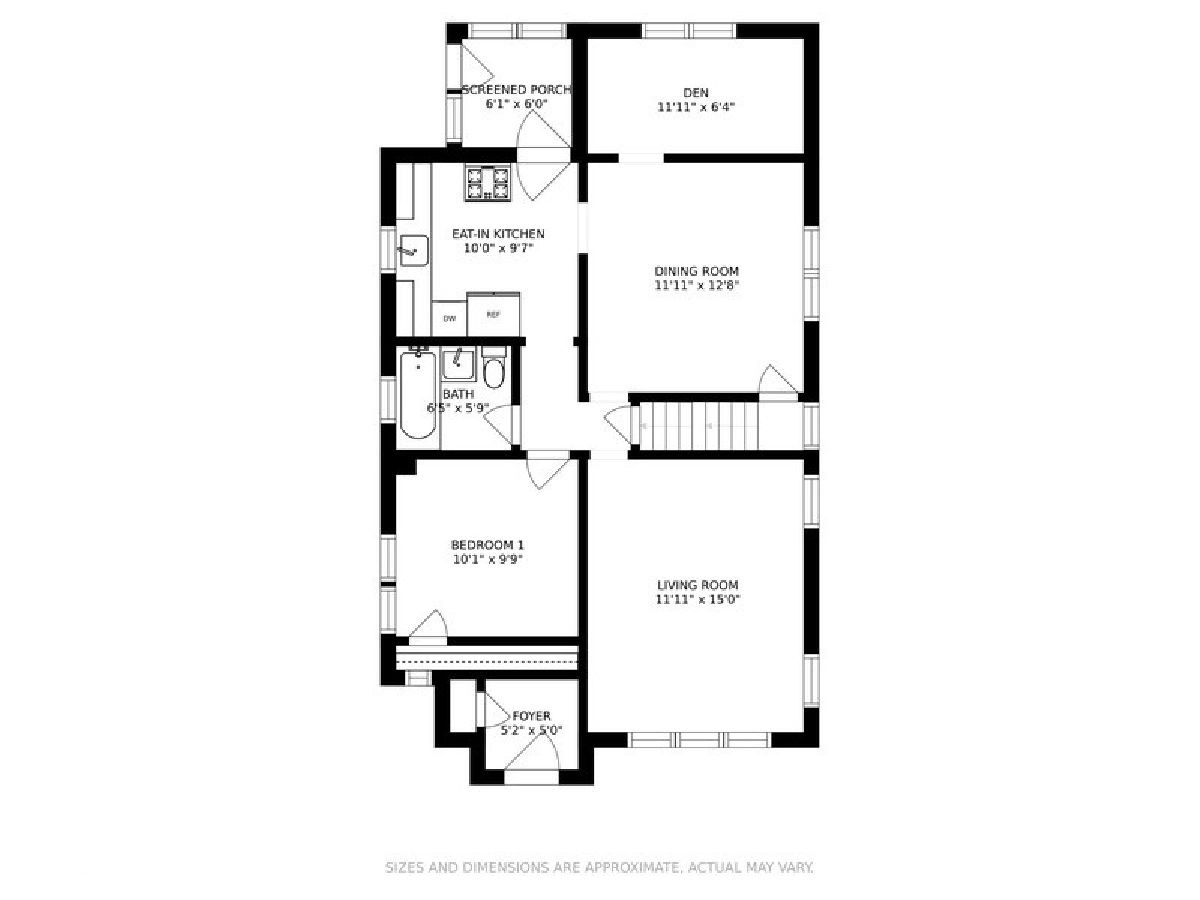
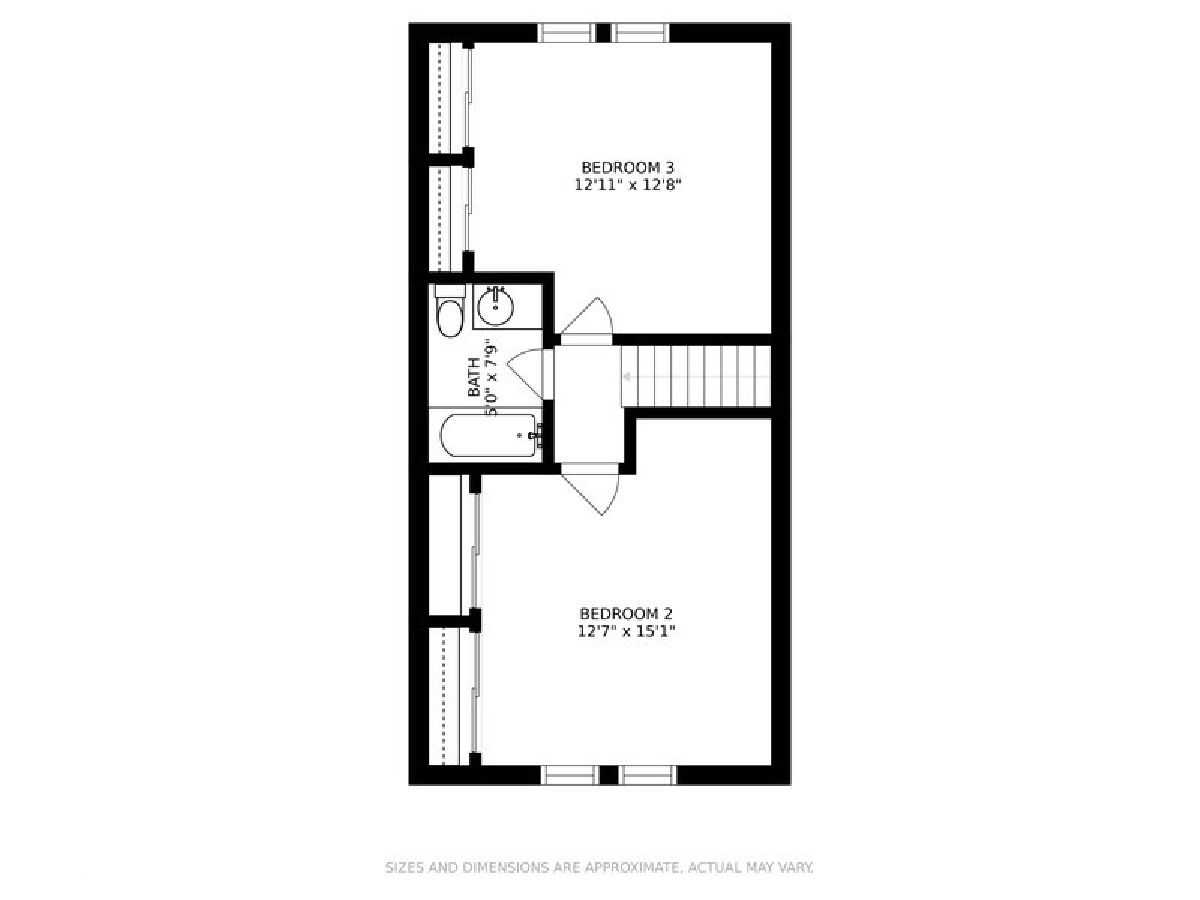
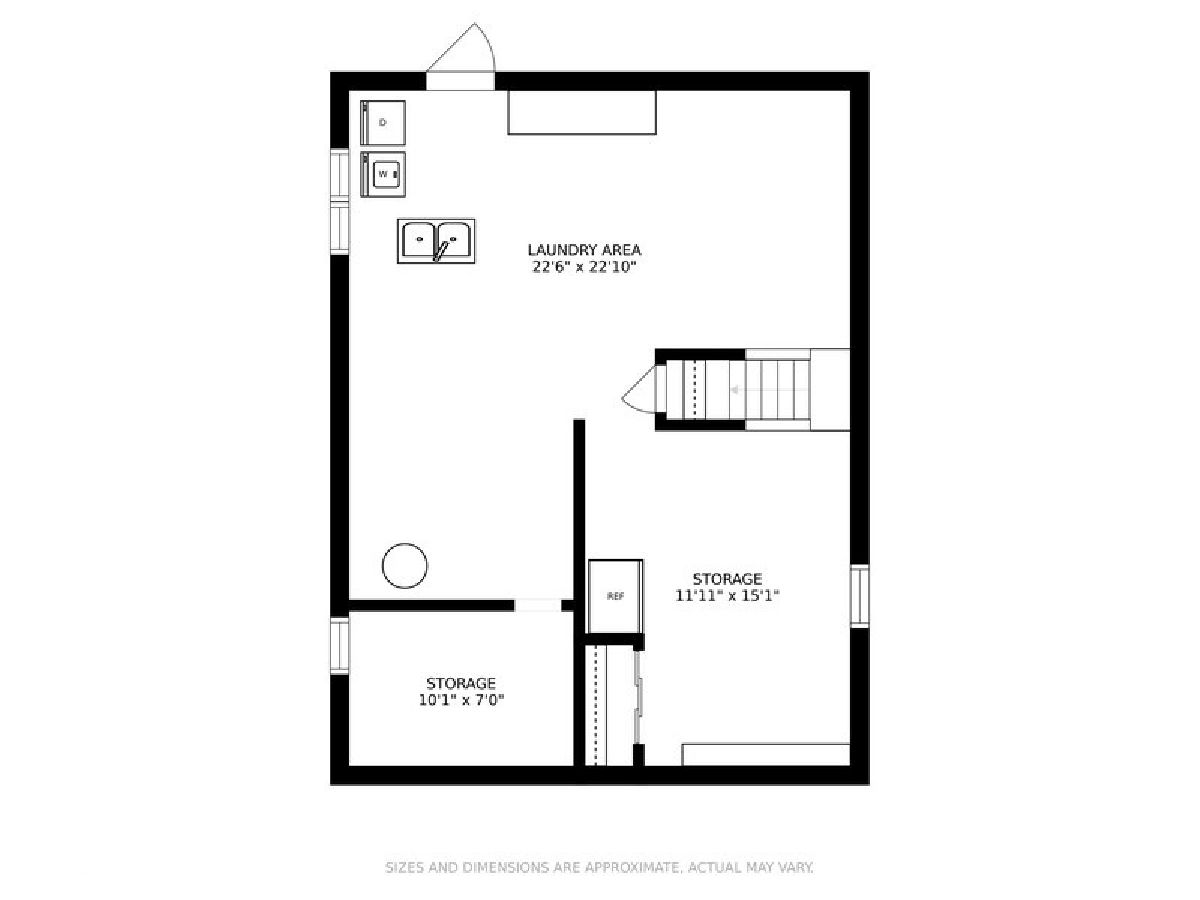
Room Specifics
Total Bedrooms: 3
Bedrooms Above Ground: 3
Bedrooms Below Ground: 0
Dimensions: —
Floor Type: Wood Laminate
Dimensions: —
Floor Type: Carpet
Full Bathrooms: 2
Bathroom Amenities: —
Bathroom in Basement: 0
Rooms: Den,Foyer,Storage
Basement Description: Unfinished
Other Specifics
| 2 | |
| — | |
| — | |
| — | |
| — | |
| 43X125X30 | |
| — | |
| None | |
| Hardwood Floors, Wood Laminate Floors, First Floor Bedroom | |
| Range, Dishwasher, Refrigerator, Washer, Dryer | |
| Not in DB | |
| Curbs, Sidewalks, Street Lights, Street Paved | |
| — | |
| — | |
| — |
Tax History
| Year | Property Taxes |
|---|---|
| 2021 | $5,812 |
Contact Agent
Nearby Similar Homes
Nearby Sold Comparables
Contact Agent
Listing Provided By
Compass








