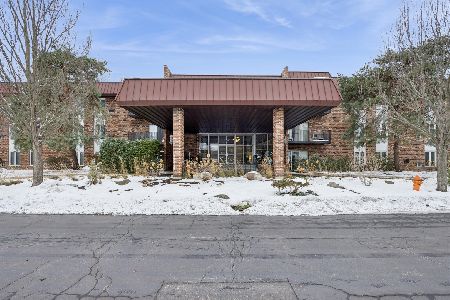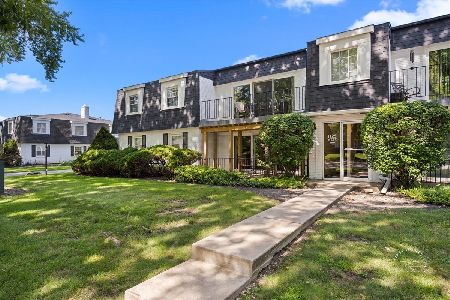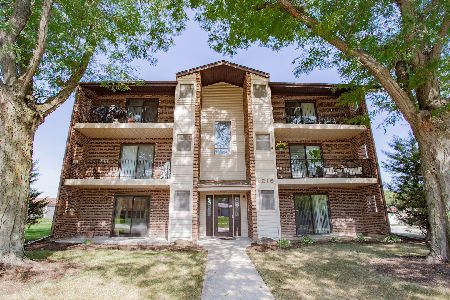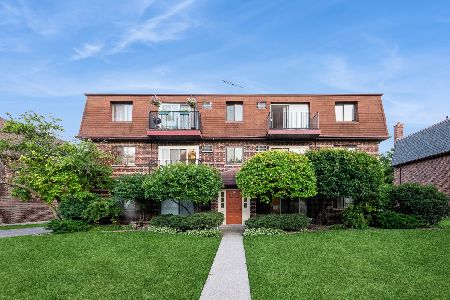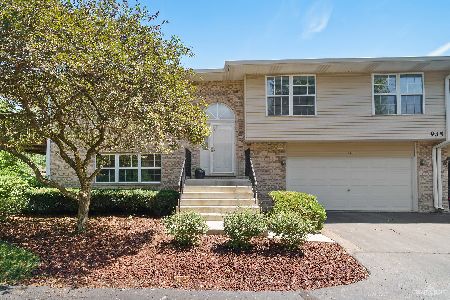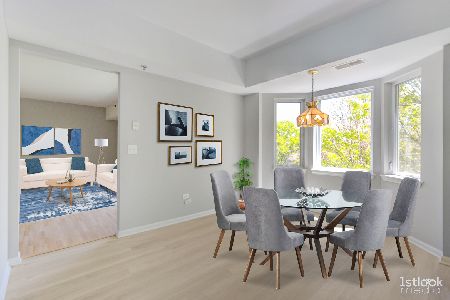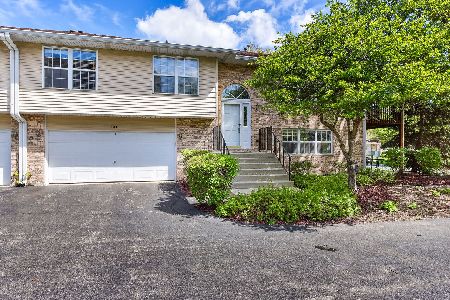935 Elderberry Circle, Naperville, Illinois 60563
$295,000
|
Sold
|
|
| Status: | Closed |
| Sqft: | 1,763 |
| Cost/Sqft: | $162 |
| Beds: | 2 |
| Baths: | 2 |
| Year Built: | 1995 |
| Property Taxes: | $4,807 |
| Days On Market: | 1668 |
| Lot Size: | 0,00 |
Description
Lovely light and bright end unit! 2 story town home in sought after North Naperville. Freshly painted, with vaulted ceiling, skylight, updated kit w/granite and newer SS appl. Two bedrooms upstairs with versatile loft that could easily be converted to 3rd bedroom. Convenient 2nd floor laundry with new deluxe wash & dryer. Spacious MBR with huge walk-in closet. Upstairs expanded bath includes tub/shower, double sinks with marble counter and separate walk-in shower and linen closet. Roomy 2 car garage w/shelving for addition storage. So many updates, see list in Add'l info. Wonderful location close to restaurants, downtown and train!
Property Specifics
| Condos/Townhomes | |
| 2 | |
| — | |
| 1995 | |
| None | |
| — | |
| No | |
| — |
| Du Page | |
| Woodland Park Estates | |
| 300 / Monthly | |
| Water,Insurance,Exterior Maintenance,Lawn Care,Scavenger,Snow Removal | |
| Lake Michigan | |
| Public Sewer | |
| 11075401 | |
| 0713113016 |
Nearby Schools
| NAME: | DISTRICT: | DISTANCE: | |
|---|---|---|---|
|
Grade School
Mill Street Elementary School |
203 | — | |
|
Middle School
Jefferson Junior High School |
203 | Not in DB | |
|
High School
Naperville North High School |
203 | Not in DB | |
Property History
| DATE: | EVENT: | PRICE: | SOURCE: |
|---|---|---|---|
| 11 Jul, 2016 | Sold | $211,000 | MRED MLS |
| 12 Apr, 2016 | Under contract | $215,900 | MRED MLS |
| — | Last price change | $224,000 | MRED MLS |
| 29 Jan, 2016 | Listed for sale | $224,000 | MRED MLS |
| 24 Jun, 2021 | Sold | $295,000 | MRED MLS |
| 22 May, 2021 | Under contract | $285,000 | MRED MLS |
| 20 May, 2021 | Listed for sale | $285,000 | MRED MLS |
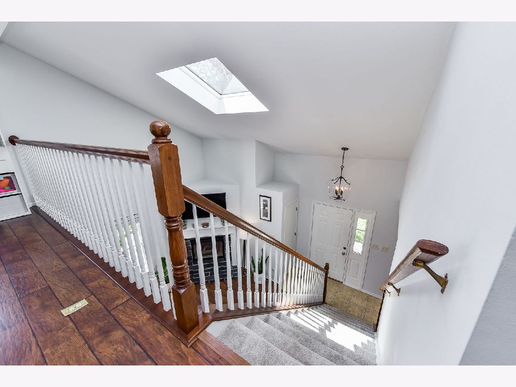
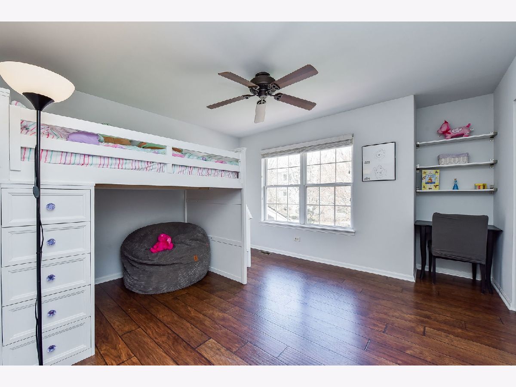
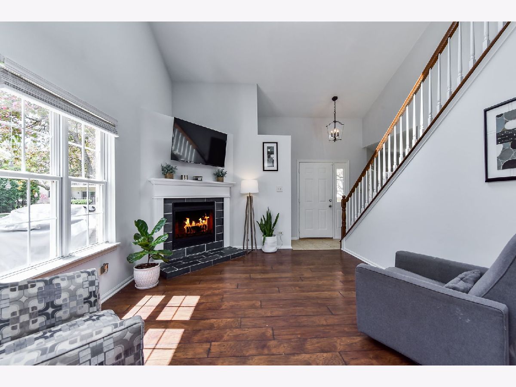
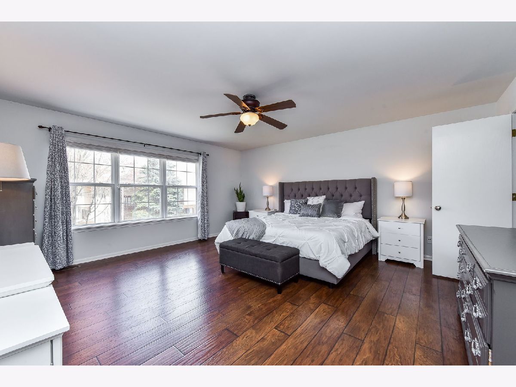
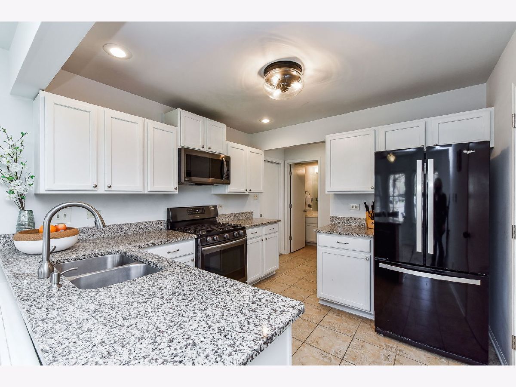
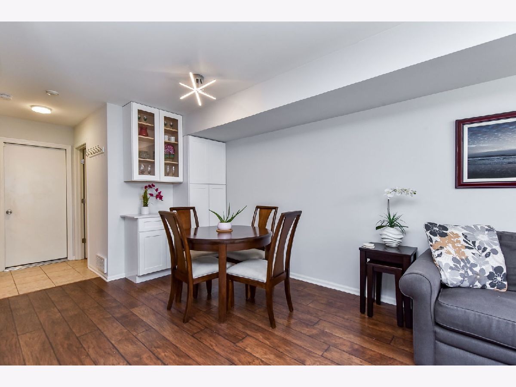
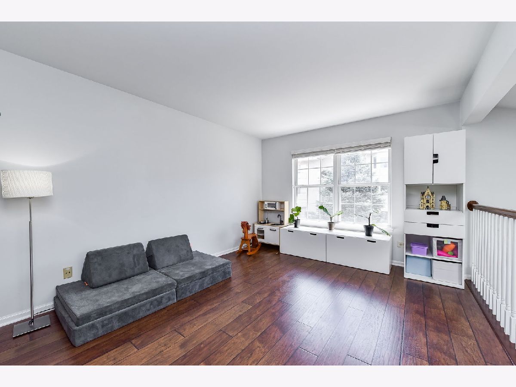
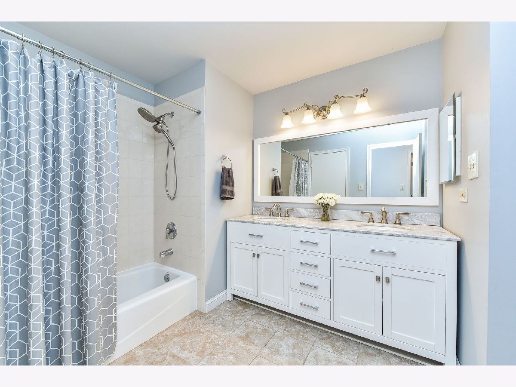
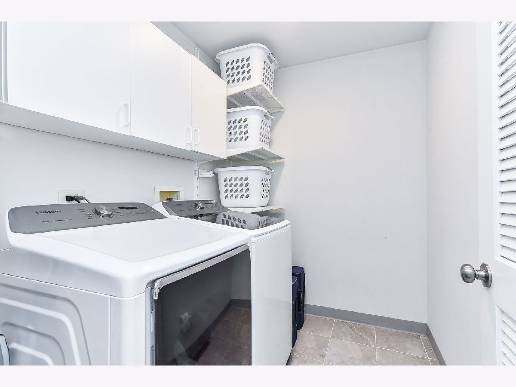
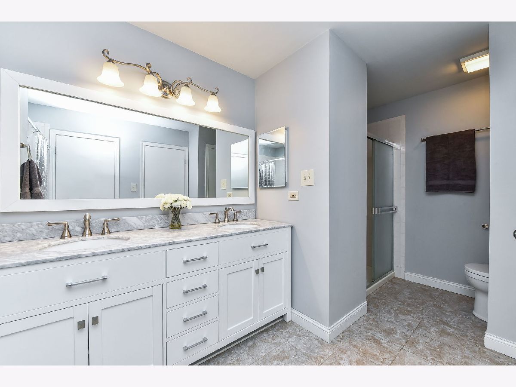
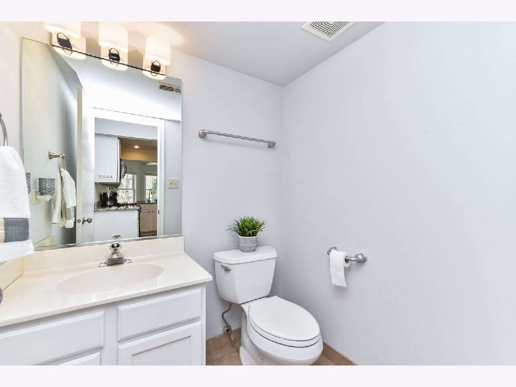
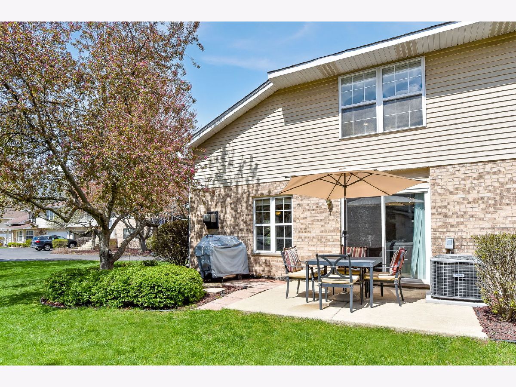
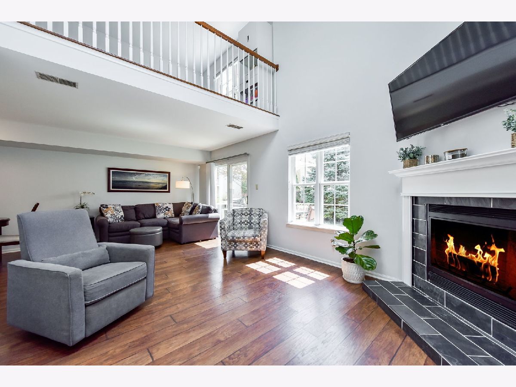
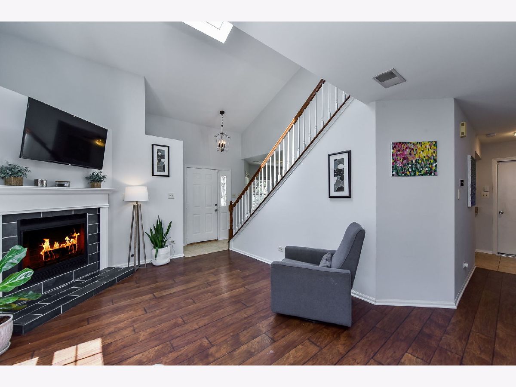
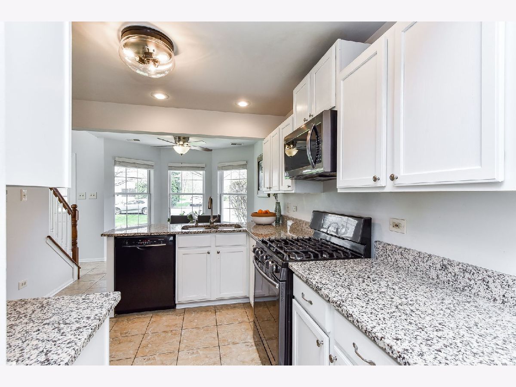
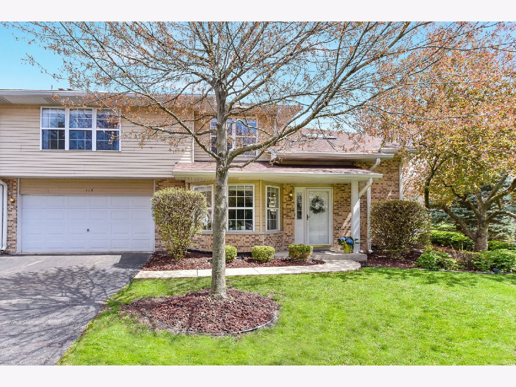
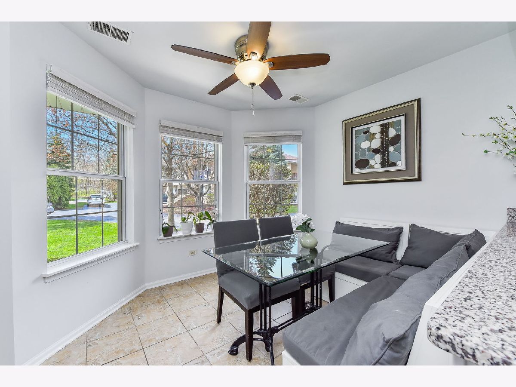
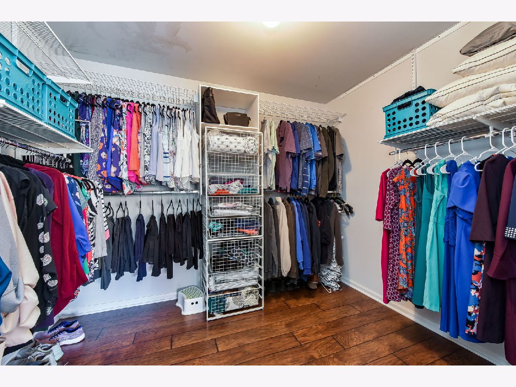
Room Specifics
Total Bedrooms: 2
Bedrooms Above Ground: 2
Bedrooms Below Ground: 0
Dimensions: —
Floor Type: Wood Laminate
Full Bathrooms: 2
Bathroom Amenities: Separate Shower,Double Sink
Bathroom in Basement: 0
Rooms: Loft,Eating Area,Walk In Closet
Basement Description: None
Other Specifics
| 2 | |
| — | |
| Asphalt | |
| Patio, End Unit | |
| — | |
| COMMON | |
| — | |
| Full | |
| Vaulted/Cathedral Ceilings, Skylight(s), Wood Laminate Floors, Second Floor Laundry, Laundry Hook-Up in Unit, Walk-In Closet(s), Granite Counters | |
| Range, Microwave, Dishwasher, Refrigerator, Washer, Dryer, Disposal | |
| Not in DB | |
| — | |
| — | |
| — | |
| Gas Log |
Tax History
| Year | Property Taxes |
|---|---|
| 2016 | $4,411 |
| 2021 | $4,807 |
Contact Agent
Nearby Similar Homes
Nearby Sold Comparables
Contact Agent
Listing Provided By
RE/MAX Suburban

