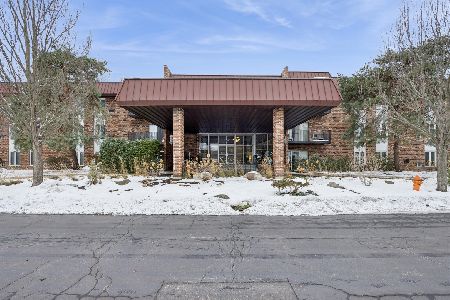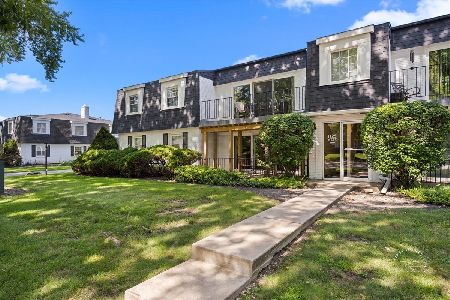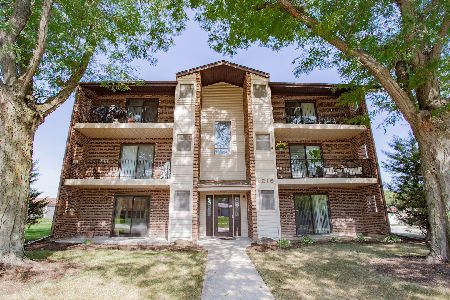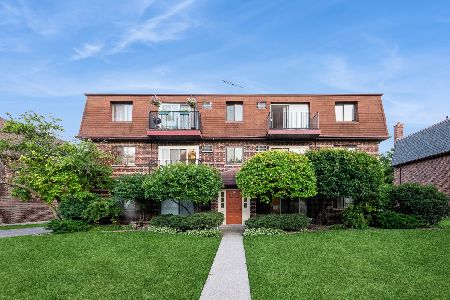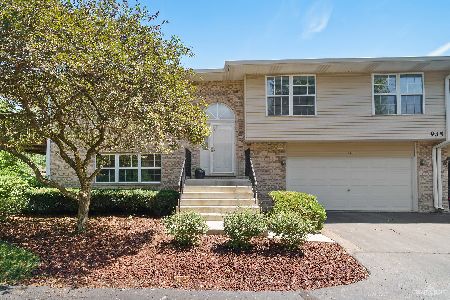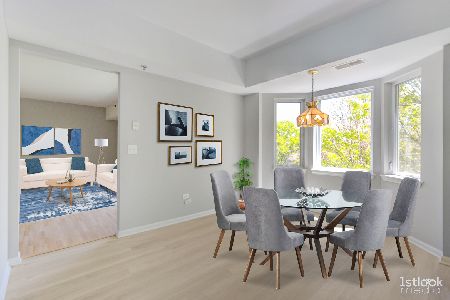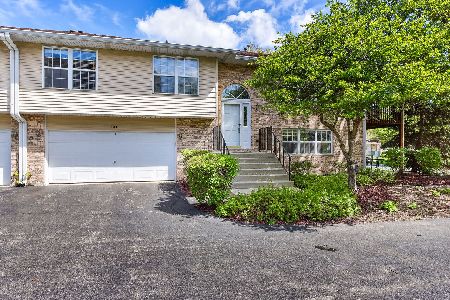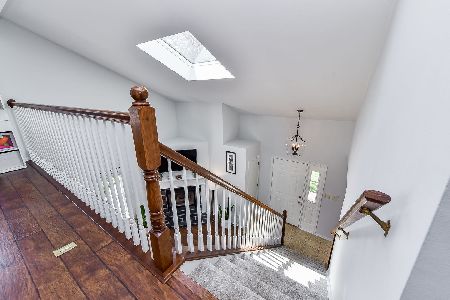935 Elderberry Circle, Naperville, Illinois 60563
$211,000
|
Sold
|
|
| Status: | Closed |
| Sqft: | 1,763 |
| Cost/Sqft: | $122 |
| Beds: | 2 |
| Baths: | 2 |
| Year Built: | 1995 |
| Property Taxes: | $4,411 |
| Days On Market: | 3606 |
| Lot Size: | 0,00 |
Description
LIGHT & BRIGHT END UNIT IN NORTH NAPERVILLE! LIVING RM W/NEUTRAL CARPETING, FIREPLACE, VAULTED CEILING W/SKYLIGHT, SLIDING DOOR TO PATIO. KITCHEN W/OAK CABINETRY, NEW GRANITE COUNTERTOPS, TILE FLRS, PANTRY, WATERFALL FAUCET, 2 RECESSED LIGHTS ABOVE SINK & ALL APPLS. EATING AREA W/TILE FLRS, BAY WINDOW & CEILING FAN WITH A LIGHT. OPEN SPINDLED STAIRCASE TO 2ND FLR. MASTER BEDRM W/CEILING FAN & WIC. SPACIOUS 2ND BEDRM W/CEILING FAN & WALL OF CLOSETS. FULL BATH- TILE FLRS, STANDING SHOWER, SEPARATE TUB & LINEN CLOSET. 2ND FLR LAUNDRY RM W/UTILITY SINK, BUILT-IN CABINETRY & SHELVING. 2ND FLR LOFT COULD EASILY BE CONVERTED TO 3RD BEDRM! ATTACHED 2 CAR GARAGE, CLOSE TO RESTAURANTS, SHOPPING & DOWNTOWN NAPERVILLE!!
Property Specifics
| Condos/Townhomes | |
| 2 | |
| — | |
| 1995 | |
| None | |
| — | |
| No | |
| — |
| Du Page | |
| Woodland Park Estates | |
| 296 / Monthly | |
| Water,Insurance,Exterior Maintenance,Lawn Care,Scavenger,Snow Removal | |
| Lake Michigan,Public | |
| Public Sewer | |
| 09127052 | |
| 0713113016 |
Nearby Schools
| NAME: | DISTRICT: | DISTANCE: | |
|---|---|---|---|
|
Grade School
Mill Street Elementary School |
203 | — | |
|
Middle School
Jefferson Junior High School |
203 | Not in DB | |
|
High School
Naperville North High School |
203 | Not in DB | |
Property History
| DATE: | EVENT: | PRICE: | SOURCE: |
|---|---|---|---|
| 11 Jul, 2016 | Sold | $211,000 | MRED MLS |
| 12 Apr, 2016 | Under contract | $215,900 | MRED MLS |
| — | Last price change | $224,000 | MRED MLS |
| 29 Jan, 2016 | Listed for sale | $224,000 | MRED MLS |
| 24 Jun, 2021 | Sold | $295,000 | MRED MLS |
| 22 May, 2021 | Under contract | $285,000 | MRED MLS |
| 20 May, 2021 | Listed for sale | $285,000 | MRED MLS |
Room Specifics
Total Bedrooms: 2
Bedrooms Above Ground: 2
Bedrooms Below Ground: 0
Dimensions: —
Floor Type: Carpet
Full Bathrooms: 2
Bathroom Amenities: Separate Shower,Soaking Tub
Bathroom in Basement: 0
Rooms: Eating Area,Loft
Basement Description: None
Other Specifics
| 2 | |
| Concrete Perimeter | |
| Asphalt | |
| Patio, End Unit | |
| Common Grounds,Landscaped | |
| COMMON | |
| — | |
| None | |
| Vaulted/Cathedral Ceilings, Skylight(s), Second Floor Laundry, Laundry Hook-Up in Unit, Storage | |
| — | |
| Not in DB | |
| — | |
| — | |
| — | |
| Gas Log, Gas Starter |
Tax History
| Year | Property Taxes |
|---|---|
| 2016 | $4,411 |
| 2021 | $4,807 |
Contact Agent
Nearby Similar Homes
Nearby Sold Comparables
Contact Agent
Listing Provided By
Coldwell Banker Residential

