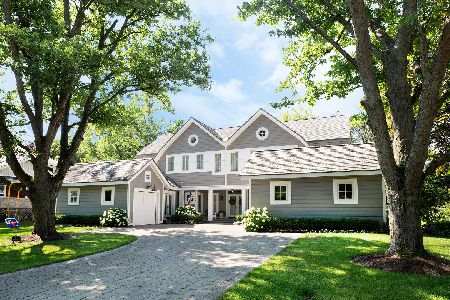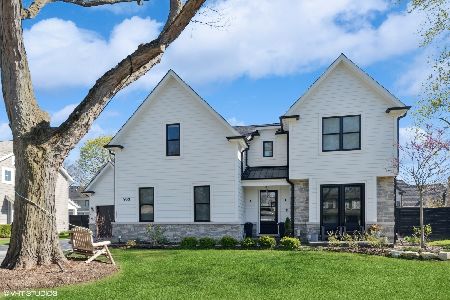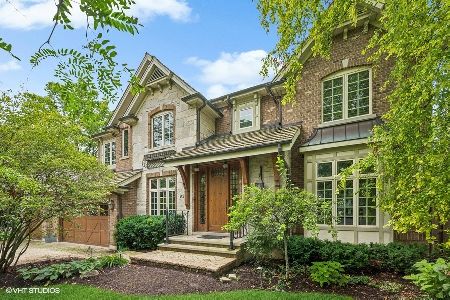935 Huckleberry Lane, Glenview, Illinois 60025
$1,175,000
|
Sold
|
|
| Status: | Closed |
| Sqft: | 4,700 |
| Cost/Sqft: | $266 |
| Beds: | 5 |
| Baths: | 5 |
| Year Built: | 2006 |
| Property Taxes: | $8,412 |
| Days On Market: | 2462 |
| Lot Size: | 0,29 |
Description
EAST GLENVIEW stunning architecturally custom-built home nestled on a private street in Glen Oak Acres. This picturesque home has incredible curb appeal with its professionally landscaped exterior space. South-facing windows and doors bring the outside in with an abundance of natural light. Walk right into the wide entry foyer & admire the custom millwork and attention to detail. The elegant dining room leads into a butler's pantry & gourmet chef's kitchen. This dream kitchen features top of the line appliances, a large island to entertain, breakfast nook, & opens into a spacious family room w/ wood burning fireplace. 2 BR with full BA & storage on 2nd level. Generous master w/ walk in closets & en-suite bathroom on 3rd level. Two add. BRs on 3rd level w/ Jack & Jill BA and laundry room! Finished lower level rec room w/ wine cellar. Gorgeous bluestone patio, expansive yard w/ built-in gas grill. Fantastic location near parks, forest preserve, Wagner Farm, I-94, award-winning schools!
Property Specifics
| Single Family | |
| — | |
| Colonial | |
| 2006 | |
| Partial | |
| — | |
| No | |
| 0.29 |
| Cook | |
| — | |
| 0 / Not Applicable | |
| None | |
| Lake Michigan,Public | |
| Public Sewer | |
| 10354485 | |
| 04253180220000 |
Nearby Schools
| NAME: | DISTRICT: | DISTANCE: | |
|---|---|---|---|
|
Grade School
Lyon Elementary School |
34 | — | |
|
Middle School
Attea Middle School |
34 | Not in DB | |
|
High School
Glenbrook South High School |
225 | Not in DB | |
|
Alternate Elementary School
Pleasant Ridge Elementary School |
— | Not in DB | |
Property History
| DATE: | EVENT: | PRICE: | SOURCE: |
|---|---|---|---|
| 30 May, 2019 | Sold | $1,175,000 | MRED MLS |
| 1 May, 2019 | Under contract | $1,249,000 | MRED MLS |
| 24 Apr, 2019 | Listed for sale | $1,249,000 | MRED MLS |
Room Specifics
Total Bedrooms: 5
Bedrooms Above Ground: 5
Bedrooms Below Ground: 0
Dimensions: —
Floor Type: Hardwood
Dimensions: —
Floor Type: Hardwood
Dimensions: —
Floor Type: Hardwood
Dimensions: —
Floor Type: —
Full Bathrooms: 5
Bathroom Amenities: Whirlpool,Separate Shower,Double Sink,Double Shower
Bathroom in Basement: 1
Rooms: Bedroom 5,Office
Basement Description: Finished
Other Specifics
| 2 | |
| Concrete Perimeter | |
| Concrete | |
| Porch, Hot Tub, Brick Paver Patio, Storms/Screens, Outdoor Grill, Fire Pit | |
| Cul-De-Sac,Fenced Yard | |
| 91 X 136 | |
| Pull Down Stair,Unfinished | |
| Full | |
| Hardwood Floors, Second Floor Laundry | |
| Double Oven, Range, Microwave, Dishwasher, Refrigerator, High End Refrigerator, Bar Fridge, Freezer, Washer, Dryer, Disposal, Trash Compactor, Indoor Grill, Stainless Steel Appliance(s), Wine Refrigerator | |
| Not in DB | |
| Tennis Courts, Horse-Riding Area, Horse-Riding Trails, Sidewalks | |
| — | |
| — | |
| Wood Burning, Gas Starter |
Tax History
| Year | Property Taxes |
|---|---|
| 2019 | $8,412 |
Contact Agent
Nearby Similar Homes
Nearby Sold Comparables
Contact Agent
Listing Provided By
Berkshire Hathaway HomeServices KoenigRubloff











