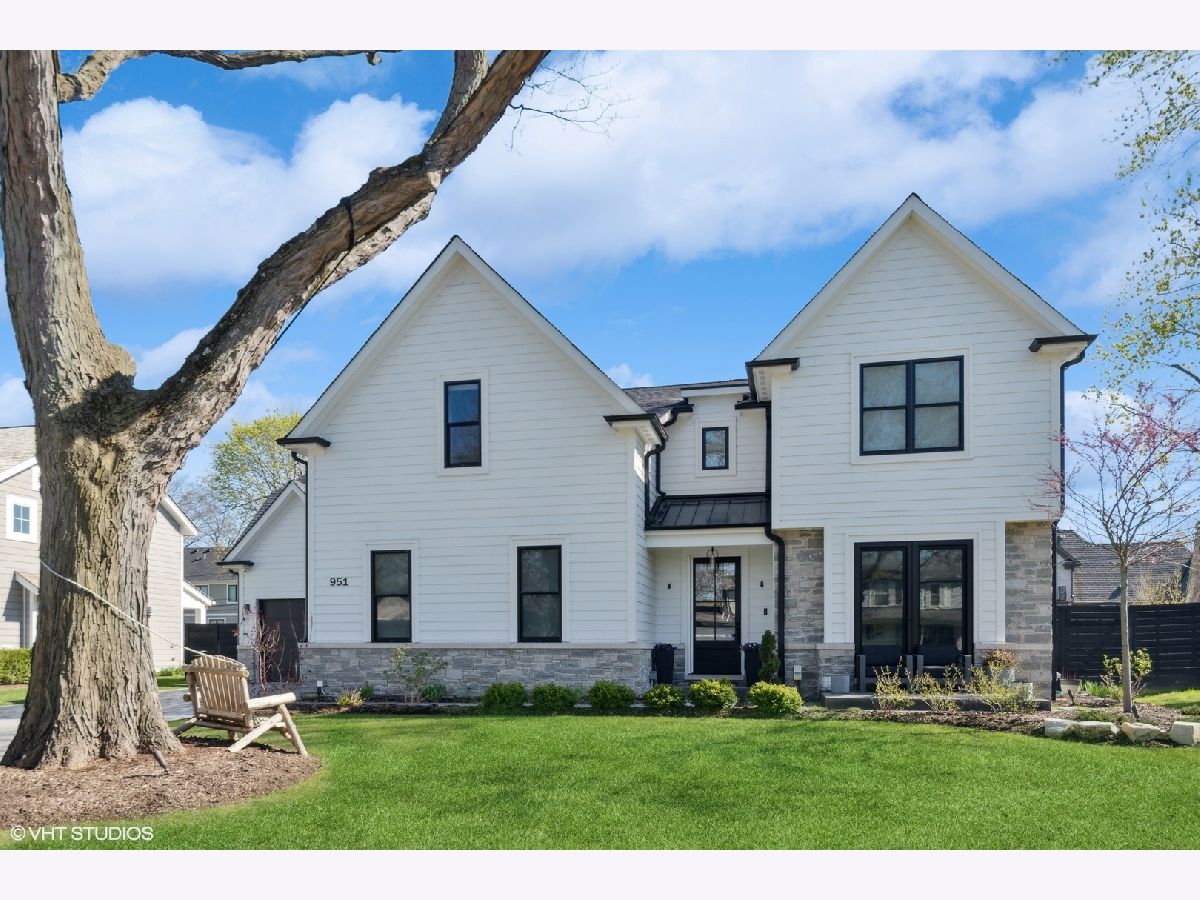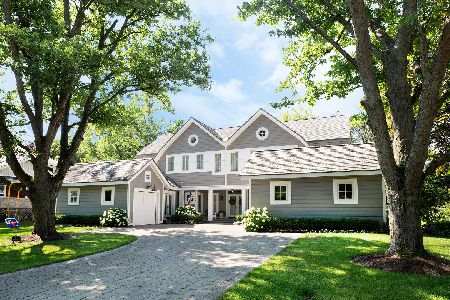951 Huckleberry Lane, Glenview, Illinois 60025
$2,300,000
|
Sold
|
|
| Status: | Closed |
| Sqft: | 4,700 |
| Cost/Sqft: | $521 |
| Beds: | 5 |
| Baths: | 6 |
| Year Built: | 2021 |
| Property Taxes: | $19,959 |
| Days On Market: | 997 |
| Lot Size: | 0,28 |
Description
Glen Oak Acres 2 year old custom built home. This rare offering is drop dead gorgeous Located within walking distance to Wagner farm and situated on a dead end street with sidewalk access to Cole park you will love the balance of privacy and accessibility to everything Glen Oak Acres has to offer. From the moment you enter the home you can't help but appreciate the attention to detail throughout. The large living space is flooded with natural light and has amazing sight lines no matter where you are in the home. The kitchen is not only stunning, it was built with functionality in mind. From the 2 large sinks, ample cabinet space, large island, huge cook top, double oven, large eat in table space and views of the back yard, you can't help but get excited. There is even a built in sparkling water machine in the butler's pantry. This home has 5 bedrooms, 5.1 bathrooms, main floor office, and 3 laundry rooms total. With 4 large bedrooms, 3 baths, 2 huge bonus rooms, and a laundry all on the second floor you will find the space to be large, inviting, and extremely functional. One of the bonus rooms is accessible from the hallway and is currently set up as amazing play space along with a wall of built in desks perfect for Lego building and homework. The other bonus room is approx. 500 sq feet and hidden behind a built in bookshelf in the primary suite. The space is currently used as storage, but can be used for anything you can imagine including an absolutely massive closet. In addition to the 4 bedrooms upstairs there is also a full en-suite office/bedroom on the main floor and an additional bedroom and full bath in the lower level. The lower level provides fun for all. There is a large rec room with built in bar, huge exercise room, movie room with projector and large screen, wine cellar, 3rd laundry room, large mechanical room with storage, and a great sized bedroom with closet and full bathroom. The outdoor living space is almost as impressive as inside. Just out the sliding doors in the kitchen you will find an amazing covered patio area with room for ample seating and a state of the art outdoor kitchen complete with large counter space, grill sink, fridge, and TV. The covered patio has remote controlled louvered ceilings, remote controlled roll down screens, heaters, lighting, and ceiling fans. The bells and whistles offered in this home are what sets it apart from anything else. Including but not limited to you will find solar panels on S side roof, stamped concrete patio and driveway, integrated gutter melt system, speakers throughout, control 4 system, remote blinds, 3 laundry rooms (one on each floor), radiant flooring in the basement, integrated cameras and security system, whole house generator, interior and exterior drain tile system, insulation in all interior walls, smart faucet in butlers pantry (filtered, carbonated, and instant hot), dog shower in garage, laundry on all floors, garage pully system, 3 car garage with finished floors. Please allow notice for showings.
Property Specifics
| Single Family | |
| — | |
| — | |
| 2021 | |
| — | |
| — | |
| No | |
| 0.28 |
| Cook | |
| — | |
| — / Not Applicable | |
| — | |
| — | |
| — | |
| 11935138 | |
| 04253180200000 |
Nearby Schools
| NAME: | DISTRICT: | DISTANCE: | |
|---|---|---|---|
|
Grade School
Lyon Elementary School |
34 | — | |
|
Middle School
Attea Middle School |
34 | Not in DB | |
|
High School
Glenbrook South High School |
225 | Not in DB | |
|
Alternate Elementary School
Pleasant Ridge Elementary School |
— | Not in DB | |
Property History
| DATE: | EVENT: | PRICE: | SOURCE: |
|---|---|---|---|
| 29 May, 2018 | Sold | $580,000 | MRED MLS |
| 15 Mar, 2018 | Under contract | $580,000 | MRED MLS |
| 5 Mar, 2018 | Listed for sale | $580,000 | MRED MLS |
| 20 Feb, 2024 | Sold | $2,300,000 | MRED MLS |
| 12 Dec, 2023 | Under contract | $2,450,000 | MRED MLS |
| 28 Apr, 2023 | Listed for sale | $2,450,000 | MRED MLS |












































Room Specifics
Total Bedrooms: 6
Bedrooms Above Ground: 5
Bedrooms Below Ground: 1
Dimensions: —
Floor Type: —
Dimensions: —
Floor Type: —
Dimensions: —
Floor Type: —
Dimensions: —
Floor Type: —
Dimensions: —
Floor Type: —
Full Bathrooms: 6
Bathroom Amenities: —
Bathroom in Basement: 1
Rooms: —
Basement Description: Finished
Other Specifics
| 3 | |
| — | |
| Concrete | |
| — | |
| — | |
| 91 X 135 | |
| Pull Down Stair | |
| — | |
| — | |
| — | |
| Not in DB | |
| — | |
| — | |
| — | |
| — |
Tax History
| Year | Property Taxes |
|---|---|
| 2018 | $11,071 |
| 2024 | $19,959 |
Contact Agent
Nearby Similar Homes
Nearby Sold Comparables
Contact Agent
Listing Provided By
Coldwell Banker Realty









