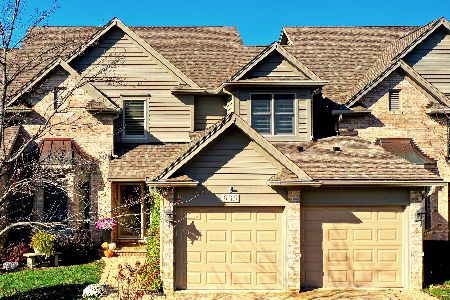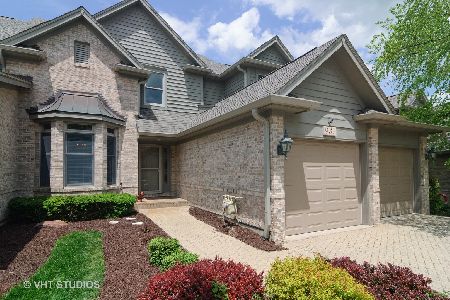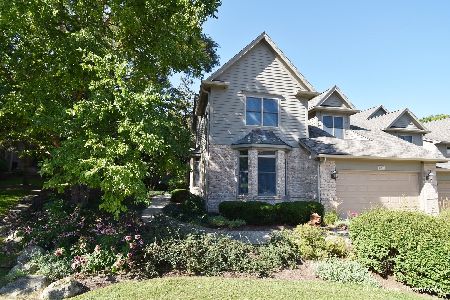935 Oak Crest Lane, St Charles, Illinois 60175
$386,000
|
Sold
|
|
| Status: | Closed |
| Sqft: | 2,934 |
| Cost/Sqft: | $140 |
| Beds: | 4 |
| Baths: | 4 |
| Year Built: | 1999 |
| Property Taxes: | $11,269 |
| Days On Market: | 5381 |
| Lot Size: | 0,00 |
Description
Gorgeous upscale unit surrounded by nature. 1st floor master bedrm with luxury bath. gourmet cherry/granite kitchen. Lg sun room off kitchen with spectacular views that leads to deck. Two story family rm has flr to ceiling brick fireplace. Two lg bedrms and loft upstairs. Full finished walk-out basement with 4th bedrm,workshop,wet bar, 2nd FP and screen-in porch that leads to patio. Detail trim thru-out .
Property Specifics
| Condos/Townhomes | |
| — | |
| — | |
| 1999 | |
| Full,Walkout | |
| BIRCH | |
| No | |
| — |
| Kane | |
| Oak Crest | |
| 230 / Monthly | |
| Insurance,Exterior Maintenance,Lawn Care,Snow Removal | |
| Public | |
| Public Sewer | |
| 07797266 | |
| 0929229026 |
Nearby Schools
| NAME: | DISTRICT: | DISTANCE: | |
|---|---|---|---|
|
Grade School
Wild Rose Elementary School |
303 | — | |
|
Middle School
Thompson Middle School |
303 | Not in DB | |
|
High School
St Charles North High School |
303 | Not in DB | |
Property History
| DATE: | EVENT: | PRICE: | SOURCE: |
|---|---|---|---|
| 25 Jul, 2011 | Sold | $386,000 | MRED MLS |
| 18 Jul, 2011 | Under contract | $412,000 | MRED MLS |
| — | Last price change | $417,000 | MRED MLS |
| 3 May, 2011 | Listed for sale | $417,000 | MRED MLS |
| 29 Apr, 2015 | Sold | $435,000 | MRED MLS |
| 19 Feb, 2015 | Under contract | $445,000 | MRED MLS |
| 21 Dec, 2014 | Listed for sale | $445,000 | MRED MLS |
Room Specifics
Total Bedrooms: 4
Bedrooms Above Ground: 4
Bedrooms Below Ground: 0
Dimensions: —
Floor Type: Carpet
Dimensions: —
Floor Type: Carpet
Dimensions: —
Floor Type: Carpet
Full Bathrooms: 4
Bathroom Amenities: Whirlpool,Separate Shower,Steam Shower,Double Sink
Bathroom in Basement: 1
Rooms: Deck,Foyer,Loft,Recreation Room,Screened Porch,Storage,Heated Sun Room,Utility Room-1st Floor,Walk In Closet,Workshop
Basement Description: Finished,Exterior Access
Other Specifics
| 2 | |
| — | |
| Brick | |
| Deck, Porch Screened, Brick Paver Patio, Storms/Screens | |
| Nature Preserve Adjacent,Wooded | |
| COMMON | |
| — | |
| Full | |
| Vaulted/Cathedral Ceilings, Skylight(s), Bar-Wet, First Floor Bedroom, First Floor Laundry, First Floor Full Bath | |
| Double Oven, Microwave, Dishwasher, Refrigerator, Washer, Dryer, Disposal | |
| Not in DB | |
| — | |
| — | |
| — | |
| Wood Burning, Gas Log, Gas Starter |
Tax History
| Year | Property Taxes |
|---|---|
| 2011 | $11,269 |
| 2015 | $13,241 |
Contact Agent
Nearby Similar Homes
Nearby Sold Comparables
Contact Agent
Listing Provided By
Baird & Warner






