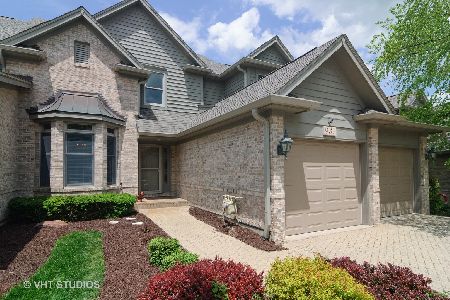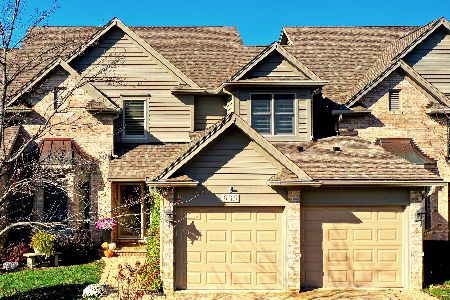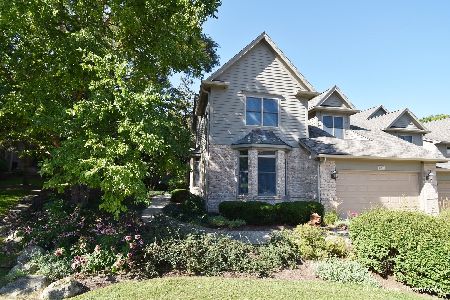941 Oak Crest Lane, St Charles, Illinois 60175
$330,000
|
Sold
|
|
| Status: | Closed |
| Sqft: | 3,528 |
| Cost/Sqft: | $96 |
| Beds: | 3 |
| Baths: | 4 |
| Year Built: | 1989 |
| Property Taxes: | $11,813 |
| Days On Market: | 2974 |
| Lot Size: | 0,00 |
Description
Exceptional end unit townhome with sought after first floor master bedroom!! Fabulous mill work, volume ceilings, bay windows, beautifully landscaped private wooded lot!! Granite kitchen with custom glazed cabinets... 2-story living room with fireplace and walls of stacked windows - French glass doors open to vaulted sunroom that opens to upper deck!! Master bedroom with vaulted ceiling, huge walk-in closet with built-ins and whirlpool bath... Second floor features 2 spacious bedrooms, versatile loft, and full bath! Nicely finished deep pour walk-out basement with fireplace, full bath, abundant storage space, game room, and a rec room that opens to screened porch and beautiful private yard!! Convenient location close to downtown, shopping, Great Western bike trail, and Leroy Oaks Forest Preserve!
Property Specifics
| Condos/Townhomes | |
| 2 | |
| — | |
| 1989 | |
| Full,Walkout | |
| — | |
| No | |
| — |
| Kane | |
| Oak Crest | |
| 261 / Monthly | |
| Insurance,Exterior Maintenance,Lawn Care,Snow Removal | |
| Public | |
| Public Sewer | |
| 09811653 | |
| 0929229024 |
Nearby Schools
| NAME: | DISTRICT: | DISTANCE: | |
|---|---|---|---|
|
Grade School
Wild Rose Elementary School |
303 | — | |
Property History
| DATE: | EVENT: | PRICE: | SOURCE: |
|---|---|---|---|
| 30 Mar, 2018 | Sold | $330,000 | MRED MLS |
| 31 Jan, 2018 | Under contract | $339,000 | MRED MLS |
| — | Last price change | $350,000 | MRED MLS |
| 4 Dec, 2017 | Listed for sale | $350,000 | MRED MLS |
Room Specifics
Total Bedrooms: 3
Bedrooms Above Ground: 3
Bedrooms Below Ground: 0
Dimensions: —
Floor Type: Carpet
Dimensions: —
Floor Type: Carpet
Full Bathrooms: 4
Bathroom Amenities: Whirlpool,Separate Shower,Double Sink
Bathroom in Basement: 1
Rooms: Loft,Game Room,Heated Sun Room,Enclosed Porch,Recreation Room
Basement Description: Finished,Exterior Access
Other Specifics
| 2 | |
| Concrete Perimeter | |
| Brick | |
| Deck, Porch Screened, End Unit | |
| Landscaped,Wooded | |
| 3192 | |
| — | |
| Full | |
| Vaulted/Cathedral Ceilings, Skylight(s), Hardwood Floors, First Floor Laundry, Storage | |
| Range, Microwave, Dishwasher, Refrigerator, Washer, Dryer, Disposal | |
| Not in DB | |
| — | |
| — | |
| — | |
| Gas Log |
Tax History
| Year | Property Taxes |
|---|---|
| 2018 | $11,813 |
Contact Agent
Nearby Similar Homes
Nearby Sold Comparables
Contact Agent
Listing Provided By
REMAX All Pro - St Charles






